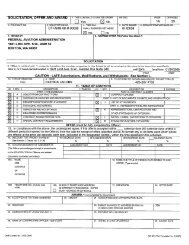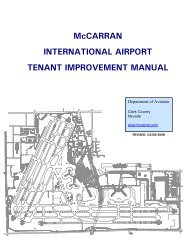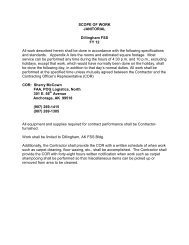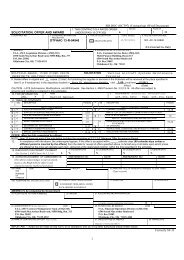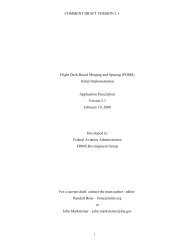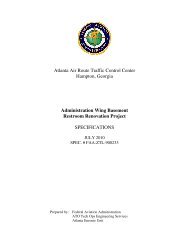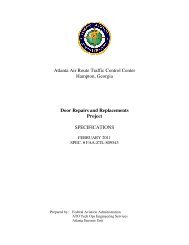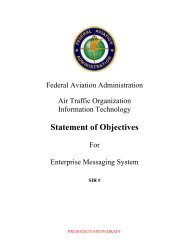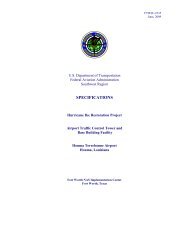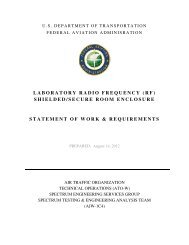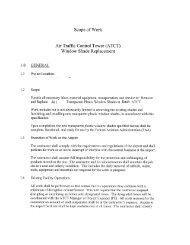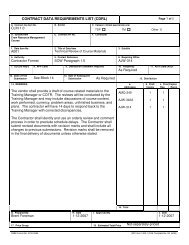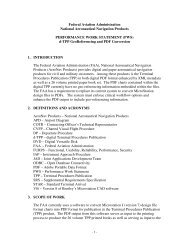scope of work - FAACO - Federal Aviation Administration Contract ...
scope of work - FAACO - Federal Aviation Administration Contract ...
scope of work - FAACO - Federal Aviation Administration Contract ...
Create successful ePaper yourself
Turn your PDF publications into a flip-book with our unique Google optimized e-Paper software.
A/E Scope <strong>of</strong> Work<br />
Las Vegas ATCT/TRACON<br />
2. The A/E shall prepare an architectural programming document that clearly identifies<br />
the comprehensive needs for the spaces including room dimensions, privacy<br />
requirements, and security needs. This information shall be used to determine door<br />
hardware and sound attenuation requirements as well as the number and locations<br />
<strong>of</strong> electrical outlets, LAN connections, and telephone jacks. The FAA will utilize the<br />
information from this document to procure furniture for the spaces via a separate<br />
contract.<br />
3. The A/E shall design spaces slated to receive systems furniture as efficiently as<br />
possible. Power receptacles, light switches, and LAN and telephone jacks shall be<br />
fully coordinated with the systems furniture layout.<br />
4. The A/E shall have an interior designer develop sample boards for the interior<br />
finishes for floors, walls, base, window treatments, ceilings, etc. The designer shall<br />
develop three main color schemes. For each color scheme, there shall be at least<br />
two varying shades for each type <strong>of</strong> finish (i.e. two shades <strong>of</strong> carpet, paint, vinyl tile,<br />
etc.). Furniture recommendations shall be kept in mind when developing the color<br />
schemes.<br />
Once the design has progressed to the appropriate level <strong>of</strong> completion, the A/E shall<br />
request a meeting with FAA to discuss finishes. The FAA will provide guidelines as<br />
far as the desired type <strong>of</strong> finishes to be used in various situations. Generally<br />
speaking, selected finishes should be durable and neutral. The FAA will make the<br />
final selections with respect to type, color, pattern, etc.<br />
5. The A/E shall prepare furniture layouts and color recommendations for each room<br />
based on input from the FAA. The A/E shall provide an itemized list <strong>of</strong> furniture by<br />
room, and an itemized list <strong>of</strong> furniture by total number <strong>of</strong> pieces (for ordering<br />
purposes). The furniture color recommendations shall be coordinated with room<br />
finishes and colors.<br />
6. If precast concrete panels are designed as an architectural building finish, the joints<br />
shall be designed to prevent water infiltration into the building. Backer rod and<br />
building sealant alone are not an acceptable method <strong>of</strong> weatherpro<strong>of</strong>ing the<br />
structures.<br />
7. The security features for the facility shall comply with FAA Order 1600.69B, and the<br />
Las Vegas ATCT/TRACON will be a security level 3 as defined in the order. The<br />
A/E shall notify the FAA Project Engineer if it becomes apparent that a specific<br />
security requirement cannot be met so that mitigating features can be designed. If<br />
necessary, a meeting can be scheduled to discuss the security requirements and/or<br />
mitigating features for the facility.<br />
8. Glazing for all windows, except the control cab glass, shall be designed to comply<br />
with General Services <strong>Administration</strong> (GSA) 3b criteria.<br />
19



