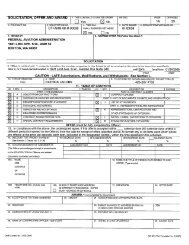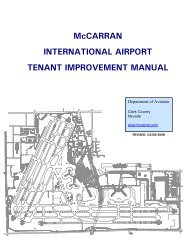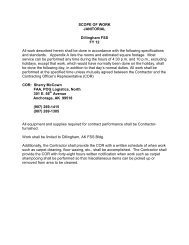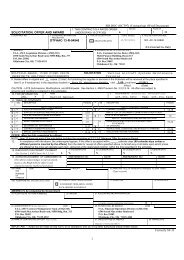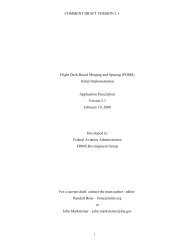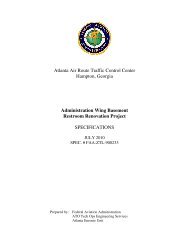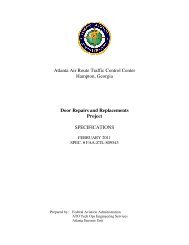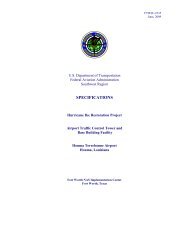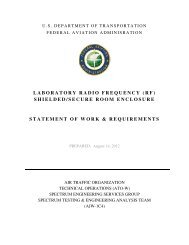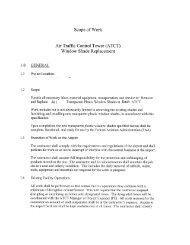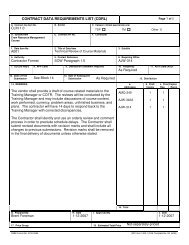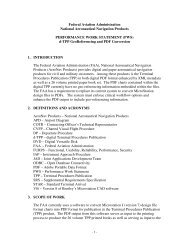scope of work - FAACO - Federal Aviation Administration Contract ...
scope of work - FAACO - Federal Aviation Administration Contract ...
scope of work - FAACO - Federal Aviation Administration Contract ...
Create successful ePaper yourself
Turn your PDF publications into a flip-book with our unique Google optimized e-Paper software.
A/E Scope <strong>of</strong> Work<br />
Las Vegas ATCT/TRACON<br />
4. The ATCT cab ro<strong>of</strong> shall be supported by four columns that are interior to the control<br />
cab space, and located between the cab glass and the cab consoles. The columns<br />
shall slope outward along the same plane as the cab glass in the viewing area<br />
(between the cab consoles and the cab ceiling) if structurally feasible. The columns<br />
should be tapered to smaller dimensions through the viewing area as well. The cab<br />
consoles shall not be notched or wrapped around the cab columns in any way.<br />
5. The cab column configuration will be such that three <strong>of</strong> the columns are spaced 120<br />
radial degrees apart (columns 1, 2, and 4 in Figure 1). The fourth column shall be<br />
located between two <strong>of</strong> the columns, 60 radial degrees from each (column 3 in<br />
Figure 1).<br />
Figure 1. Cab column configuration<br />
6. The cab glass shall slope outward from the sill at 15 degrees. It is desirable that the<br />
cab glass be supported at the head and sill only (no vertical mullions) for maximum<br />
visibility to all aircraft movement areas. If the building design loads dictate that<br />
vertical mullions are required to support the cab glass units, the mullions shall be<br />
designed as efficiently as possible to maximize visibility.<br />
7. If structural loading dictates that vertical mullions are not necessary, the cab shall<br />
utilize laminated glazing units with butt-glazed joints using structural silicone. The<br />
A/E shall investigate the possibility <strong>of</strong> utilizing a low-E coating with the laminated<br />
units taking into consideration any impacts to transmittance, reflectance, and<br />
distortion, as well as impacts to solar heat gain, condensation, and HVAC design. If<br />
structural loading dictates that vertical mullions are necessary, the A/E shall<br />
investigate and recommend the use <strong>of</strong> either insulated or laminated glazing units,<br />
citing the advantages and disadvantages <strong>of</strong> both. The A/E shall coordinate all cab<br />
electrical, mechanical, and HVAC design issues with the FAA Project Engineer.<br />
8. The ATCT shaft shall be designed as a non-functional shaft (no administrative or<br />
operational functions) with an elevator and two separate stairways. Vertical shafts<br />
shall be designed within the ATCT shaft footprint to route plumbing supply and<br />
13



