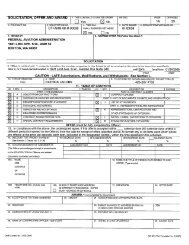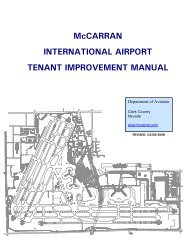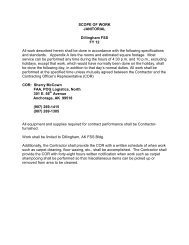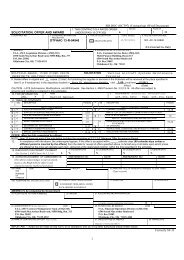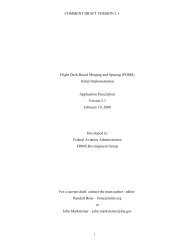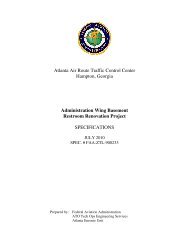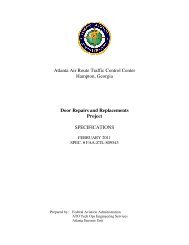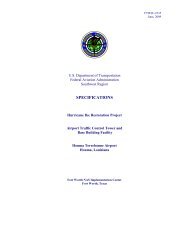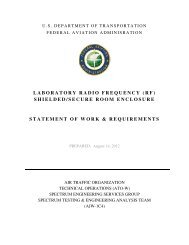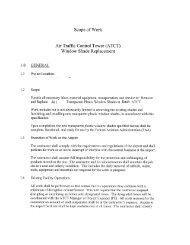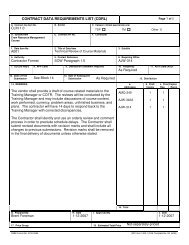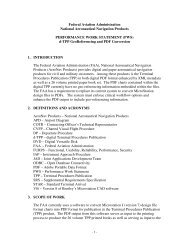scope of work - FAACO - Federal Aviation Administration Contract ...
scope of work - FAACO - Federal Aviation Administration Contract ...
scope of work - FAACO - Federal Aviation Administration Contract ...
Create successful ePaper yourself
Turn your PDF publications into a flip-book with our unique Google optimized e-Paper software.
A/E Scope <strong>of</strong> Work<br />
Las Vegas ATCT/TRACON<br />
35% Submittal<br />
Reference sections 5.5, 6.5, 7.5, 8.5, 9.5 and 10.5 <strong>of</strong> the Terminal Facilities<br />
Standard Designs A/E Project Manual for minimum requirements.<br />
2 copies <strong>of</strong> the cost-benefit analysis on the HVAC system including initial cost<br />
and life cycle costs for each system analyzed<br />
2 copies <strong>of</strong> the structural design calculations<br />
2 copies <strong>of</strong> the lighting calculations<br />
2 copies <strong>of</strong> the electrical load calculations and recommended sizes for the<br />
engine generator, UPS and automatic transfer switch<br />
Utility size and usage information shall be provided for all utility connections.<br />
This data will be used by FAA to acquire procure utility services for the facility<br />
so it must be detailed and accurate.<br />
20 half-size sets <strong>of</strong> the drawings<br />
2 full size sets <strong>of</strong> the drawings<br />
2 copies <strong>of</strong> the specifications. Reference Sections 4.25 and 4.26 <strong>of</strong> the<br />
Terminal Facilities Standard Designs A/E Project Manual for minimum<br />
requirements.<br />
2 copies <strong>of</strong> the revised construction cost estimate. Reference Section 4.31 <strong>of</strong><br />
the Terminal Facilities Standard Designs A/E Project Manual for minimum<br />
requirements.<br />
2 copies <strong>of</strong> the Design Data Handbook. Narrative shall include information<br />
about each major building system/component (e.g. the primary HVAC system<br />
selected and the major components <strong>of</strong> that system, type <strong>of</strong> backup HVAC<br />
system selected including the major components, controls, etc.)<br />
1 electronic copy <strong>of</strong> each item in .PDF format on a CD or DVD<br />
70% Submittal<br />
Reference section 4.11 <strong>of</strong> the Terminal Facilities Standard Designs A/E<br />
Project Manual for minimum requirements.<br />
20 half-size sets <strong>of</strong> the drawings<br />
2 full size sets <strong>of</strong> the drawings<br />
2 copies <strong>of</strong> the specifications.<br />
2 copies <strong>of</strong> the revised construction cost estimate.<br />
2 copies <strong>of</strong> the preliminary protective device coordination study and short<br />
circuit analysis<br />
2 copies <strong>of</strong> updated structural design calculations.<br />
2 copies <strong>of</strong> the Design Data Handbook.<br />
1 electronic copy <strong>of</strong> each item in .PDF format on a CD or DVD<br />
Demolition cost estimate for old ATCT and TRACON<br />
The FAA will select the final finishes between the 70% and 100% submittals based on<br />
the various color schemes presented by the A/E and input provided up to that point.<br />
The final finish selections shall be included in the 100% submittal.<br />
31



