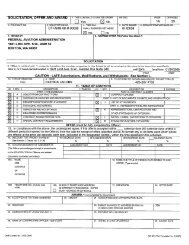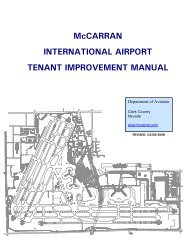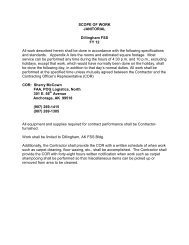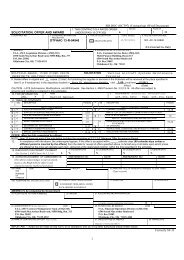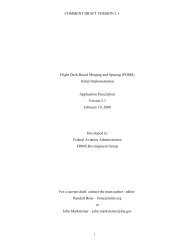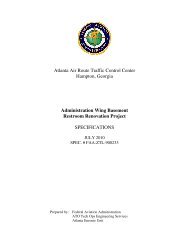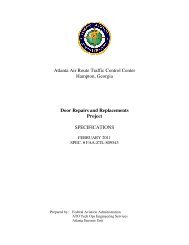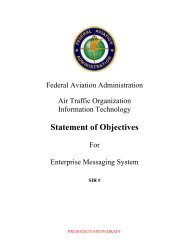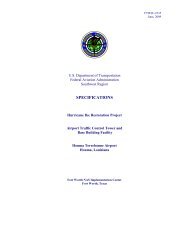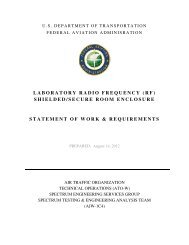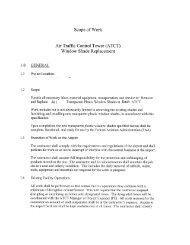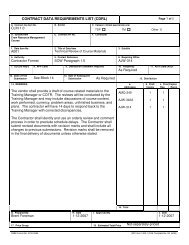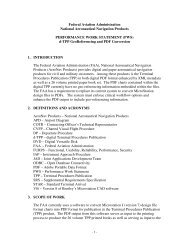scope of work - FAACO - Federal Aviation Administration Contract ...
scope of work - FAACO - Federal Aviation Administration Contract ...
scope of work - FAACO - Federal Aviation Administration Contract ...
You also want an ePaper? Increase the reach of your titles
YUMPU automatically turns print PDFs into web optimized ePapers that Google loves.
A/E Scope <strong>of</strong> Work<br />
Las Vegas ATCT/TRACON<br />
16. The electronics equipment room directly under the cab floor shall be equipped with a<br />
low-pr<strong>of</strong>ile raised floor system. The raised floor system shall accommodate the<br />
signal reference ground grid, but shall not be used as an air plenum.<br />
17. The ATCT will require a catwalk that allows for routine cab window maintenance and<br />
cleaning. The catwalk shall provide a safe <strong>work</strong> environment for personnel. Storm<br />
water drainage <strong>of</strong> the catwalk shall be accomplished via through-wall scuppers as<br />
opposed to floor drains. Access to the catwalk shall be from the stair leading to the<br />
control cab or other appropriate location as approved by the FAA Project Engineer.<br />
18. The A/E shall develop drawings and specifications for the ATCT cab consoles for<br />
operational and supervisory positions. The consoles will be construction contractor<br />
supplied and installed. The FAA Project Engineer will provide sample drawings and<br />
specifications from previous ATCT projects to the successful A/E after contract<br />
award. The A/E must site-adapt the drawings and specifications specifically for LAS<br />
ATCT cab. When the construction contractor completes the installation, the<br />
consoles shall be ready for electronics equipment installation. They shall be fully<br />
grounded in accordance with FAA standards. Also, power receptacles and light<br />
switches/dimmers shall be wired and fully operational.<br />
The A/E shall include verbiage in the specification that requires a full-sized mock-up<br />
<strong>of</strong> a section <strong>of</strong> at least five operational consoles at least five weeks prior to<br />
scheduled delivery <strong>of</strong> the final product. The FAA will inspect the sample consoles<br />
and, if necessary, provide comments that must be incorporated into the final product.<br />
The sample consoles can be included with the final deliverables after the necessary<br />
changes (if applicable) are incorporated.<br />
Base Building/TRACON<br />
1. Due to the relatively small site dimensions, the Base Building/TRACON will be a<br />
multi-story structure with approximately 40,000 square feet <strong>of</strong> total space. The Base<br />
Building will house administrative, operational, and environmental functions. The<br />
Base Building/TRACON can abut the ATCT shaft if code-compliant fire separation<br />
can be attained. If a link is necessary, it shall be kept as short as possible. Elevator<br />
access between the Base Building/TRACON and the ATCT will be required at more<br />
than one level.<br />
2. The Base Building/TRACON shall be rectangular in shape and the corners <strong>of</strong> interior<br />
and exterior walls shall not contain acute or obtuse angles. Avoid curved walls as<br />
well.<br />
3. The Base Building/TRACON shall be designed with its own elevator that does not<br />
serve the ATCT.<br />
4. Consideration shall be given to 25% future expansion <strong>of</strong> operational spaces <strong>of</strong> the<br />
Base Building/TRACON. Operational spaces include the TRACON, electronics<br />
equipment rooms, and TELCO room. Expansion shall not encroach upon the<br />
15



