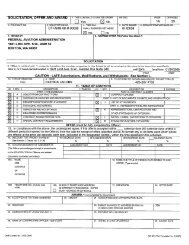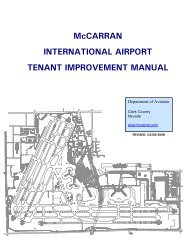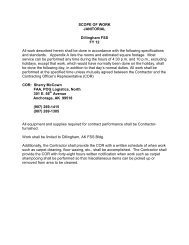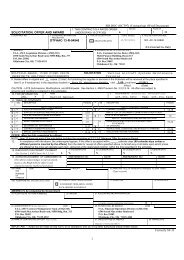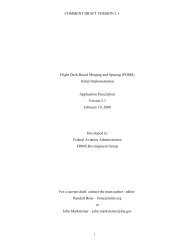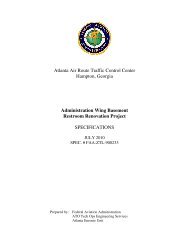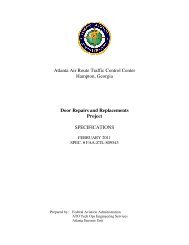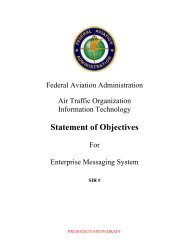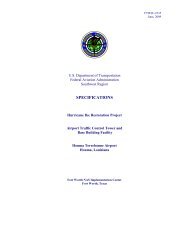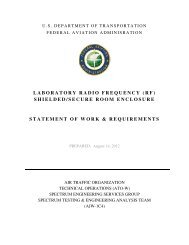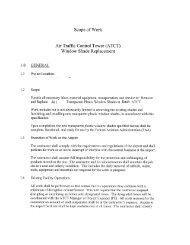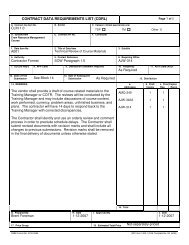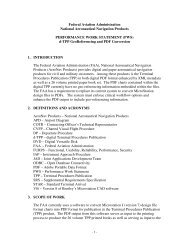scope of work - FAACO - Federal Aviation Administration Contract ...
scope of work - FAACO - Federal Aviation Administration Contract ...
scope of work - FAACO - Federal Aviation Administration Contract ...
You also want an ePaper? Increase the reach of your titles
YUMPU automatically turns print PDFs into web optimized ePapers that Google loves.
A/E Scope <strong>of</strong> Work<br />
Las Vegas ATCT/TRACON<br />
ix. Where near-flat ro<strong>of</strong>s and/or catwalks occur, utilize through-wall scuppers to<br />
drain surfaces. Ro<strong>of</strong> drains introduce rain water into the structure(s) and<br />
should be avoided.<br />
x. Wall Insulation: Do not use loose insulating fill in masonry walls. Show<br />
type, thickness, and R-Value on drawings. Do not use foam plastic<br />
insulation. Exposed insulations, where applicable, shall be rated for such.<br />
xi. Suspended ceilings: Avoid use <strong>of</strong> fire-rated suspended ceilings – protect<br />
the structure by alternate means.<br />
xii. All cable penetrations <strong>of</strong> fire-rated walls and barriers shall be via UL listed<br />
fire-rated pathways (EZ Path), or UL listed assemblies approved by the FAA<br />
fire protection specialist. Cable trays shall not pass through rated walls or<br />
barriers. Removable fire-stopping barriers such as pillows and/or bricks are<br />
not recommended, but may be used under certain circumstances with the<br />
approval <strong>of</strong> the FAA Project Engineer.<br />
C. Structural Design<br />
1. The A/E shall account for site-specific loads including seismic, wind, blast, live, and<br />
dead including existing soil conditions and any special loading requirements. The<br />
design calculations shall state the design code that was used, including specific<br />
references. All structural calculations shall be overseen, approved, and sealed by a<br />
Pr<strong>of</strong>essional Engineer registered in the state <strong>of</strong> Nevada.<br />
NOTE: FAA Orders may contain some structural requirements that exceed the<br />
standard building codes. The FAA Project Engineer shall be notified <strong>of</strong> these<br />
conflicts; however, the more stringent requirement shall be used. It is the<br />
responsibility <strong>of</strong> the A/E to interpret the code requirements and restrictions. The<br />
FAA holds no responsibility for structural code interpretations.<br />
2. The A/E shall follow the most updated version <strong>of</strong> published criteria, using generally<br />
accepted methods <strong>of</strong> analysis and design.<br />
3. The description <strong>of</strong> the foundation shall include the subsurface conditions, the<br />
method <strong>of</strong> analysis and design, and the allowable capacity and time/settlement<br />
curves for any differential/uniform settlement expected. In areas <strong>of</strong> expansive soils,<br />
heave predictions are required and methods to mitigate heave. The structural<br />
engineer shall provide heave or settlement predictions appropriate for the types <strong>of</strong><br />
soils encountered on site.<br />
4. The contract drawings and specifications shall clearly delineate that no field welds<br />
will be allowed on main structural steel framing members.<br />
5. The minimum security blast setback distance from public access areas is 300 feet,<br />
and the setback distance from parking areas is 100 feet. The bomb charge weight<br />
21



