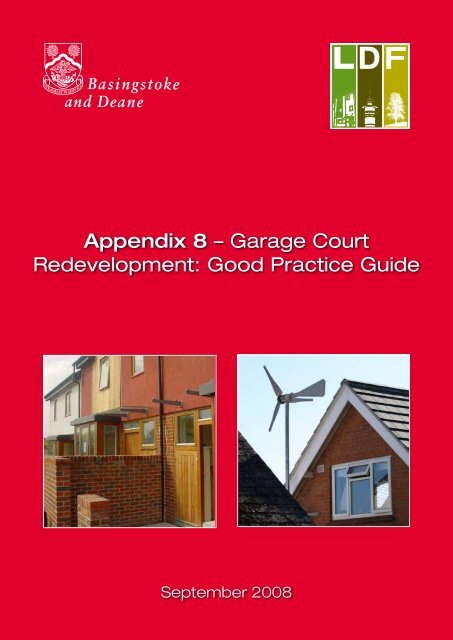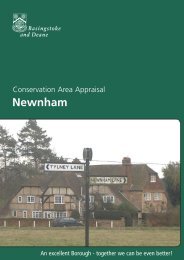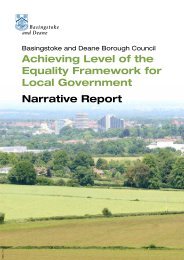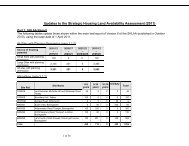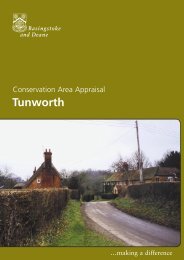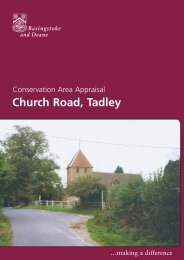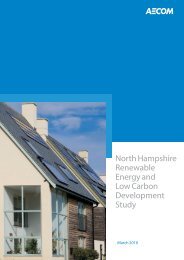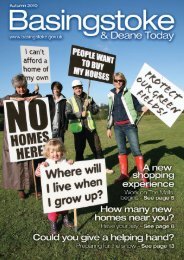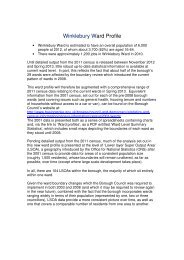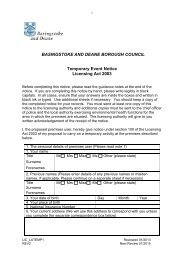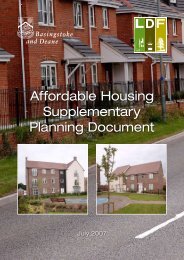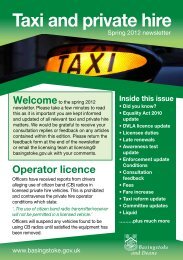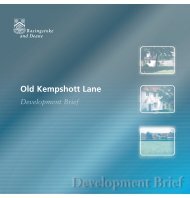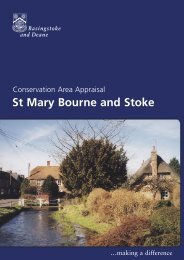Appendix 8 – Garage Court Redevelopment: Good Practice Guide
Appendix 8 – Garage Court Redevelopment: Good Practice Guide
Appendix 8 – Garage Court Redevelopment: Good Practice Guide
You also want an ePaper? Increase the reach of your titles
YUMPU automatically turns print PDFs into web optimized ePapers that Google loves.
<strong>Appendix</strong> 8 <strong>–</strong> <strong>Garage</strong> <strong>Court</strong><br />
<strong>Redevelopment</strong>: <strong>Good</strong> <strong>Practice</strong> <strong>Guide</strong><br />
September 2008
<strong>Appendix</strong> 8<br />
Design and Sustainability SPD<br />
<strong>Garage</strong> <strong>Court</strong> <strong>Redevelopment</strong> <strong>Good</strong> <strong>Practice</strong> <strong>Guide</strong><br />
Contents<br />
1.0 Introduction<br />
2.0 Types of <strong>Garage</strong> <strong>Court</strong><br />
2.1 Private Back Land <strong>Garage</strong> Areas<br />
2.2 Integrated Public <strong>Garage</strong> and Parking <strong>Court</strong>s<br />
2.3 Current <strong>Practice</strong><br />
3.0 <strong>Redevelopment</strong> Objectives<br />
3.1 Creating a Safer Environment<br />
3.2 Making Better Use of Underused Sites<br />
3.3 Meeting Local Needs<br />
4.0 Place Making: A Design-Led Approach<br />
4.1 Semi-Private Places<br />
4.2 Public Places<br />
5.0 <strong>Redevelopment</strong> Tests<br />
5.1 Site Size and Shape<br />
5.2 Parking Requirements<br />
6.0 Environmental Improvements<br />
7.0 Process<br />
8.0 Detailed Guidance<br />
8.1 Public Fronts and Private Backs<br />
8.2 Highway Considerations<br />
8.3 Parking<br />
8.4 Boundaries<br />
8.5 External Areas<br />
9.0 <strong>Redevelopment</strong> Examples<br />
9.1 Bourne Road, Pangbourne<br />
9.2 Ashwood Drive, Newbury<br />
9.3 Lefroy Avenue, Basingstoke<br />
<strong>Appendix</strong> A: Parking Survey<br />
Note: All O.S. data is reproduced with permission of the Controller of H.M.S.O.<br />
Licence no. LA 077089<br />
1<br />
<strong>Appendix</strong> 8<br />
This map is reproduced from Ordnance Survey material with the permission of Ordnance Survey on behalf of the Controller of Her Majesty’s Stationery Office © Crown copyright. Unauthorised reproduction infringes<br />
Crown copyright and may lead to prosecution or civil proceedings. Basingstoke & Deane Borough Council, licence number LA100019356, (2009). Imagery copyright Digital Millennium Map Partnership 2009.
1. Introduction<br />
This document provides guidance on the redevelopment, and improvement of<br />
communal off street parking areas - generally known as garage and parking courts.<br />
Government guidance contained in ‘PPS3: Housing (November 2006) places<br />
emphasis on encouraging new housing to be provided on previously developed<br />
sites, raising densities and making better use of under-used sites. Many vacant<br />
and underused garage courts are, therefore, potential redevelopment sites. In<br />
the Council’s Urban Capacity Study it was estimated that these areas could<br />
accommodate 100 <strong>–</strong> 150 small residential units across the Borough. However, there<br />
has been concern about the highway implications of parked cars displaced by such<br />
redevelopment, and the relationship between new and existing properties.<br />
This document explains the circumstances under which garage court redevelopment<br />
may be appropriate. It presents two different redevelopment concepts and will be<br />
used in evaluating proposals. It should be noted that, in some cases, redevelopment<br />
is neither appropriate nor desirable.<br />
<strong>Redevelopment</strong> of vacant and under-used garage and parking courts can create a<br />
safer and more pleasant environment, whilst meeting local needs. A careful, designled<br />
approach is required to respond to the unique opportunities and constraints of<br />
each site.<br />
<strong>Appendix</strong> 8 2<br />
This map is reproduced from Ordnance Survey material with the permission of Ordnance Survey on behalf of the Controller of Her Majesty’s Stationery Office © Crown copyright. Unauthorised reproduction infringes<br />
Crown copyright and may lead to prosecution or civil proceedings. Basingstoke & Deane Borough Council, licence number LA100019356, (2009). Imagery copyright Digital Millennium Map Partnership 2009.
2. Types of <strong>Garage</strong> <strong>Court</strong>s<br />
<strong>Garage</strong> courts can be classified according to their context, and divided into one of the<br />
two types:<br />
• Private backland garage areas<br />
• Integrated public garage and parking courts<br />
2.1 Private Back Land <strong>Garage</strong> Areas<br />
Private garage areas are often located behind the houses in medium density areas<br />
of semi-detached housing. Although these secluded ‘back land’ areas are private,<br />
there is nothing to stop unauthorised access to them. This is a security risk for<br />
the properties whose gardens back onto these areas. The physical separation of<br />
dwellings and the garage area means that there is no natural surveillance of these<br />
areas. They are often inconvenient, due to the limited number of access points.<br />
Generally, these areas are under-used, and the residents prefer to park on the<br />
verges or on plot, because these are more convenient and overlooked.<br />
Back land garage area to the rear of medium density semi-detached housing<br />
Example of a private garage area inside a development block<br />
3<br />
<strong>Appendix</strong> 8<br />
This map is reproduced from Ordnance Survey material with the permission of Ordnance Survey on behalf of the Controller of Her Majesty’s Stationery Office © Crown copyright. Unauthorised reproduction infringes<br />
Crown copyright and may lead to prosecution or civil proceedings. Basingstoke & Deane Borough Council, licence number LA100019356, (2009). Imagery copyright Digital Millennium Map Partnership 2009.
2.2 Integrated Public <strong>Garage</strong> and Parking <strong>Court</strong>s<br />
<strong>Garage</strong> and communal parking courts can be found in most high-density estates,<br />
which were planned according to ‘Radburn’ principles. These principles were widely<br />
used between 1960-1980. The main aim was to segregate vehicles and pedestrians<br />
for operational and safety reasons. As a result, separate networks of footpaths and<br />
roads were provided.<br />
The interface between these networks was the garage and parking courts. They<br />
accommodate the majority of parking provision, and all footpaths connect to<br />
them. Because they relate to the road network, (not the dwellings), they can be<br />
inconvenient. The dwellings generally relate to the footpath network, and turn their<br />
backs on the parking areas. This results in poor security for the properties whose<br />
gardens adjoin them, and limited natural surveillance of the public parking area. In<br />
some cases, garages can obstruct natural surveillance from houses and passing<br />
surveillance from vehicles.<br />
Although the courts are focal points in the footpath network, the layout and use<br />
of materials does not reflect this. This is made worse by the deterioration of the<br />
materials, poor lighting, and poor condition of uncoordinated boundary treatments.<br />
This also detracts from the outlook of the properties that do face the area.<br />
It is clear that many garage courts are inconvenient, unsafe, and a security problem<br />
for adjoining properties. Where possible, residents choose to park outside their<br />
homes on verges, open space or the public highway.<br />
Integrated parking areas<br />
<strong>Appendix</strong> 8 4<br />
This map is reproduced from Ordnance Survey material with the permission of Ordnance Survey on behalf of the Controller of Her Majesty’s Stationery Office © Crown copyright. Unauthorised reproduction infringes<br />
Crown copyright and may lead to prosecution or civil proceedings. Basingstoke & Deane Borough Council, licence number LA100019356, (2009). Imagery copyright Digital Millennium Map Partnership 2009.
Example of an integrated garage court<br />
2.3 Current <strong>Practice</strong><br />
The lessons of the past have been learnt - communal parking areas are now<br />
designed to be clearly related to, surveyed from, and easily accessed from the<br />
dwellings served.<br />
An example of a modern parking courtyard, with internal mews houses providing<br />
natural surveillance over the space<br />
5<br />
<strong>Appendix</strong> 8<br />
This map is reproduced from Ordnance Survey material with the permission of Ordnance Survey on behalf of the Controller of Her Majesty’s Stationery Office © Crown copyright. Unauthorised reproduction infringes<br />
Crown copyright and may lead to prosecution or civil proceedings. Basingstoke & Deane Borough Council, licence number LA100019356, (2009). Imagery copyright Digital Millennium Map Partnership 2009.
3. <strong>Redevelopment</strong> Objectives<br />
There are three main reasons for redeveloping redundant garage and parking courts:<br />
• To create a safer environment<br />
• To make better use of underused sites<br />
• To satisfy local housing needs<br />
3.1 Creating a Safer Environment<br />
The physical characteristics of garage and parking courts can attract anti-social and<br />
inappropriate behaviour. They can be a target for car crime and garage breaking. The<br />
gardens abutting public areas, particularly those with broken timber fences, provide<br />
opportunities for burglars. Declining environmental quality and poor lighting can add to the<br />
fear of crime.<br />
New development can provide natural surveillance of public areas, reinforce the status,<br />
generate a sense of ownership, and secure private areas. The result should be a safe,<br />
attractive and self-policing environment. Whilst redevelopment can eliminate problem<br />
areas, there is a risk that the redevelopment of a court in isolation may only displace the<br />
problems.<br />
<strong>Redevelopment</strong> is not the only answer - environmental improvements and/or robust<br />
housing management action may also be effective.<br />
3.2 Making Better Use of Underused Sites<br />
One of the objectives of ‘PPS3: Housing’ is to ‘make effective use of land by re-using land<br />
that has been previously developed’ (page 15, para 40). In existing urban areas this could<br />
include redevelopment of underused garage courts. This can take advantage of access to<br />
local facilities and public transport, and could plug into existing infrastructure.<br />
3.3 Meeting Local Needs<br />
<strong>Garage</strong> court redevelopment can provide a range of community benefits, the most<br />
obvious being the provision of new accommodation. Many vacant or under-used garage<br />
and parking courts offer good access to a range of facilities and public transport. They are<br />
therefore ideal locations for market, affordable, shared ownership and key worker houses<br />
and flats.<br />
As well as creating a suitable setting for the new development, the associated<br />
environmental improvements can benefit existing residents if the public areas are made<br />
safer and more attractive.<br />
The objective of meeting local needs also includes the accommodation of existing levels<br />
of car parking. <strong>Redevelopment</strong> is an opportunity to re-examine and improve the local<br />
parking situation.<br />
<strong>Appendix</strong> 8 6<br />
This map is reproduced from Ordnance Survey material with the permission of Ordnance Survey on behalf of the Controller of Her Majesty’s Stationery Office © Crown copyright. Unauthorised reproduction infringes<br />
Crown copyright and may lead to prosecution or civil proceedings. Basingstoke & Deane Borough Council, licence number LA100019356, (2009). Imagery copyright Digital Millennium Map Partnership 2009.
4. Place Making: A Design-Led Approach<br />
Thought should be given to the type of place to be created by the redevelopment, in order<br />
to respond to the context of the site. Therefore, private back land garage areas should be<br />
designed as ‘private places’ for residents only. The Radburn garage and parking court areas<br />
should be re-designed as ‘public places’ to reinforce their nature.<br />
All proposals must integrate with the existing networks and must respect, the style and<br />
density of existing development. In both concepts, highway soakaways must be planned<br />
from the start, because they can impact on the final layout. All garage court redevelopment<br />
will be subject to the usual Local Plan policies and highway requirements.<br />
<strong>Redevelopment</strong> should not compromise opportunities for future comprehensive<br />
development. In some situations, redevelopment could form part of a wider neighbourhood<br />
renewal project, including:<br />
• environmental improvements to garage courts where redevelopment is not possible;<br />
• consideration of possible development on open space areas;<br />
• re-examination of the wider parking situation, including new parking provision where<br />
it is safe, convenient, overlooked and appropriate.<br />
4.1 Semi-Private Places<br />
This concept is recommended where private back land garage areas in medium-density<br />
estates (see section 2.1) are to be redeveloped. It discourages casual intrusion by the<br />
closure of all nonessential access points, and creates a semi-private environment for new<br />
residents. The new dwellings are grouped around a turning head, which becomes the<br />
focal point.<br />
The most appropriate form of development would usually be medium density, semidetached<br />
houses to reflect the context. It may not be necessary to retain parking for<br />
existing residents where this could be accommodated on plot.<br />
Semi-private places - houses grouped around turning area<br />
7<br />
<strong>Appendix</strong> 8<br />
This map is reproduced from Ordnance Survey material with the permission of Ordnance Survey on behalf of the Controller of Her Majesty’s Stationery Office © Crown copyright. Unauthorised reproduction infringes<br />
Crown copyright and may lead to prosecution or civil proceedings. Basingstoke & Deane Borough Council, licence number LA100019356, (2009). Imagery copyright Digital Millennium Map Partnership 2009.
4.2 Public Places<br />
This concept is likely to be most successful when redeveloping public garage courts<br />
in high-density Radburn estates of terraced accommodation (see section 2.2).<br />
The concept reinforces the public nature of the area, through the layout, placement<br />
of buildings, and quality hard and soft landscape treatment. New development<br />
should face onto and define a public area. This positive relationship between new<br />
development and the public area creates a ‘sense of enclosure’ and provides natural<br />
surveillance.<br />
Where new development cannot be accommodated, trees or improved boundary<br />
treatments can provide secondary enclosure. The public area can accommodate<br />
car parking and a turning head. The detailing of the public areas should emphasise<br />
pedestrian priority, to integrate existing and new development, and soften the built<br />
environment.<br />
Public places - new development encloses and overlooks public communal parking<br />
areas<br />
<strong>Appendix</strong> 8 8<br />
This map is reproduced from Ordnance Survey material with the permission of Ordnance Survey on behalf of the Controller of Her Majesty’s Stationery Office © Crown copyright. Unauthorised reproduction infringes<br />
Crown copyright and may lead to prosecution or civil proceedings. Basingstoke & Deane Borough Council, licence number LA100019356, (2009). Imagery copyright Digital Millennium Map Partnership 2009.
5.0 <strong>Redevelopment</strong> Tests<br />
5.1 Site Size and Shape<br />
Does the size and shape of the site permit dwellings, gardens, access, parking<br />
and turning to be accommodated in a manner that allows a logical layout,<br />
adequate privacy, and integration with the surroundings?<br />
Some garage courts may be too small, or the wrong shape to properly accommodate<br />
development. In other cases there may be constraints, such as sub-stations, retained<br />
trees, and the orientation of existing dwellings that impact on the potential layout.<br />
Consideration should be given to the possible inclusion of open space or verges for<br />
development, or to accommodate displaced parking. The use of these areas will be<br />
considered on a case-by-case basis.<br />
5.2 Parking Requirements<br />
Does the existing parking requirement allow scope for new development?<br />
<strong>Garage</strong> and parking courts should only be considered for redevelopment if they are<br />
derelict or under-used. The Council has developed a parking survey methodology to<br />
establish parking demand (see <strong>Appendix</strong> A). A doorstep survey should also be carried<br />
out.<br />
Residential parking provision must often be retained within the site. It may be<br />
possible to relocate parking provision for existing dwellings to their plots where<br />
access and garden size allow. Parking provision could also be consolidated in<br />
adjacent, convenient, and overlooked locations. The Highway Authority should be<br />
contacted if relocating some parking provision off-site is proposed.<br />
If the existing parking requirements cannot be accommodated on or off-site,<br />
development should not be considered. It is not appropriate to reduce the parking<br />
provision for existing residents. The parking situation should be set out in a parking<br />
statement to accompany the application.<br />
9<br />
<strong>Appendix</strong> 8<br />
This map is reproduced from Ordnance Survey material with the permission of Ordnance Survey on behalf of the Controller of Her Majesty’s Stationery Office © Crown copyright. Unauthorised reproduction infringes<br />
Crown copyright and may lead to prosecution or civil proceedings. Basingstoke & Deane Borough Council, licence number LA100019356, (2009). Imagery copyright Digital Millennium Map Partnership 2009.
6.0 Environmental Improvements<br />
Where redevelopment is not possible, or appropriate (see section 5.0), consideration<br />
should be given to environmental improvements:<br />
• new lighting - to improve safety, and enhance the night-time character;<br />
• new high quality boundary treatments - to define and improve the appearance<br />
of public areas, whilst securing private gardens;<br />
• removal of unused garages - to allow natural surveillance;<br />
• new planting - to soften the environment and enclose parking areas;<br />
• resurfacing - to define pedestrian priority and calm traffic.<br />
It may be possible to carry out environmental improvements in areas close to a court<br />
that is being redeveloped. In this way, a strategic approach can be adopted to bring<br />
about neighbourhood renewal, rather than focussing on individual isolated areas.<br />
Allowance can also be made for potential displaced problems.<br />
<strong>Appendix</strong> 8 10<br />
This map is reproduced from Ordnance Survey material with the permission of Ordnance Survey on behalf of the Controller of Her Majesty’s Stationery Office © Crown copyright. Unauthorised reproduction infringes<br />
Crown copyright and may lead to prosecution or civil proceedings. Basingstoke & Deane Borough Council, licence number LA100019356, (2009). Imagery copyright Digital Millennium Map Partnership 2009.
7.0 Process<br />
Before redevelopment can be considered, site ownership/acquisition must be<br />
addressed. Some sites may be owned by a single party. Others may have complex<br />
ownership patterns, where individual garages are privately owned.<br />
Before any detailed proposals are prepared, the applicant is encouraged to discuss<br />
the suitability of the site, and initial design ideas, with Council officers.<br />
Some garage courts include areas of adopted highway or open space. If the<br />
proposed development includes these areas, applicants will need to investigate the<br />
extinguishment of highway rights, and the principle of developing on open space.<br />
It is important to consult planning, highways, and housing officers at the preapplication<br />
stage. It is also essential to consult local residents when the proposals<br />
are being drawn up. It is especially important to involve those who live next to the<br />
court, and those who park there. Without local community support, redevelopment<br />
schemes can expect to face objections at the planning stage.<br />
A Design and Access Statement must be submitted with a planning application, which<br />
should state the key design principles of the development (please see the Council’s<br />
<strong>Guide</strong> to design and access statements, available on the Council website). A parking<br />
survey must also be submitted with the planning application (see <strong>Appendix</strong> A)<br />
11<br />
<strong>Appendix</strong> 8<br />
This map is reproduced from Ordnance Survey material with the permission of Ordnance Survey on behalf of the Controller of Her Majesty’s Stationery Office © Crown copyright. Unauthorised reproduction infringes<br />
Crown copyright and may lead to prosecution or civil proceedings. Basingstoke & Deane Borough Council, licence number LA100019356, (2009). Imagery copyright Digital Millennium Map Partnership 2009.
8.0 Detailed Guidance<br />
This guidance is based on:<br />
• a review of proposed and completed schemes in the Borough and other areas;<br />
• Secure by Design principles;<br />
• urban design principles.<br />
The guidance addresses the objectives (section 3.0) and is applicable to both<br />
concepts set out in section 4.0.<br />
8.1 Public Fronts and Private Backs<br />
It is important to make a clear distinction between public and private spaces, and<br />
to overlook public areas. Therefore, windows of the principal rooms and front doors<br />
should face public areas (such as open space, roads and parking areas). Where<br />
gables abut public areas, side entrances and windows should be provided. A small<br />
front garden should be provided with a wall and/or railings between public areas<br />
and ground floor windows. This will provide a privacy threshold for occupants, and<br />
accommodate bin and bike storage.<br />
New back gardens should provide adequate private amenity space and should be<br />
secured by relating them to existing gardens. This keeps gardens private, minimises<br />
their exposure to public areas where intruders could gain access, and reduces the<br />
amount of boundary fences and walls, which detract from public areas.<br />
Back-to-back privacy can be achieved through design, not just physical separation.<br />
Access rights to existing gardens may have to be respected, but through passages<br />
should be considered in new development, to provide secure rear access.<br />
8.2 Highway Considerations<br />
New development should link into the existing pedestrian network, and emphasise<br />
key routes. It may be appropriate to rationalise the network by gating alleys that only<br />
provide access to back gardens.<br />
Where it is necessary for service vehicles to gain access, a turning facility will<br />
be required to enable entry and exit in a forward gear. Facilities for collection of<br />
refuse and recycling materials should be designed in accordance with the Waste<br />
and Recycling appendix to the Design and Sustainability SPD. In addition to this,<br />
consultation should be sought with emergency services on response performance to<br />
remotely located sites; such as long culs-de-sac; and where the use of unorthodox<br />
road features are proposed. Supporting information such as parking and speed<br />
surveys, traffic counts and independent safety audits may also be required.<br />
If a wider focus is adopted, there may be instances where an adjoining area could be<br />
redeveloped, to allow a link to be constructed between two cul-de-sacs.<br />
<strong>Appendix</strong> 8 12<br />
This map is reproduced from Ordnance Survey material with the permission of Ordnance Survey on behalf of the Controller of Her Majesty’s Stationery Office © Crown copyright. Unauthorised reproduction infringes<br />
Crown copyright and may lead to prosecution or civil proceedings. Basingstoke & Deane Borough Council, licence number LA100019356, (2009). Imagery copyright Digital Millennium Map Partnership 2009.
New housing overlooking a parking area<br />
Before - garage court behind houses<br />
After - redevelopment secures existing gardens and overlooks the public area.<br />
Front garden provides a buffer between the public area and ground floor windows<br />
8.3 Parking<br />
The number of existing spaces used for parking must not be reduced. In addition to<br />
the existing provision, parking for any additional units must comply with the latest<br />
car parking standards applied throughout the borough (please see BDBC web<br />
page http://www.basingstoke.gov.uk/services/transport/Standards.htm for further<br />
information)<br />
Residential parking should be overlooked, not more than 20m from the dwellings<br />
served, and in a safe and appropriate location. It should be clear which parking<br />
areas relate to which dwellings. All parking should be clear of visibility splays. Large<br />
communal parking areas should be subdivided by planting. Any parking should also<br />
be convenient, overlooked, safe and appropriate.<br />
13<br />
<strong>Appendix</strong> 8<br />
This map is reproduced from Ordnance Survey material with the permission of Ordnance Survey on behalf of the Controller of Her Majesty’s Stationery Office © Crown copyright. Unauthorised reproduction infringes<br />
Crown copyright and may lead to prosecution or civil proceedings. Basingstoke & Deane Borough Council, licence number LA100019356, (2009). Imagery copyright Digital Millennium Map Partnership 2009.
8.4 Boundaries<br />
Where possible, side and rear boundaries should be secured by new development.<br />
However, where gardens of new or existing dwellings abut public areas, 1.8m brick<br />
walls should be constructed to provide security and improve the environmental<br />
quality. The use of brick reduces the potential for damage from vehicular movement,<br />
and provides a long-term, low maintenance solution.<br />
Front boundary walls and/or railings should define the semi-private area, without<br />
obstructing surveillance of the public area.<br />
8.5 External Areas<br />
White ‘natural’ lighting should be used to improve the appearance and safety of<br />
public areas. Any lighting in adopted areas must accord with Hampshire County<br />
Council standards. Guidance on design of appropriate and unobtrusive lighting is<br />
available from the Institution of Lighting Engineers http://www.ile.org.uk/uploads/<br />
File/02_lightreduction.pdf<br />
Surfacing and landscaping should be an integral part of the design concept (see<br />
section 4.0). Materials should be distinctive, to differentiate the pedestrian priority<br />
areas from conventional roads. A threshold to discourage casual intrusion and slow<br />
vehicles should be defined. Where communal parking areas are provided, the car<br />
parking spaces should be clearly defined. Permeable paving could be used within the<br />
landscaping strategy to reduce surface water run-off.<br />
Existing trees should be retained where possible. Care should be taken so that tree<br />
or shrub planting does not obscure the surveillance of parked cars and public areas.<br />
Any planting should be low maintenance. Elements such as planting and bollards<br />
should be positioned to prevent overhanging of footways, and over-riding, and to stop<br />
parking outside designated public areas.<br />
External areas should be accessible to all therefore pavement gradients, crossings,<br />
parking spaces and potential obstructions should be considered. The Council has<br />
adopted a best practice guide: ‘Designing for Accessibility’ (2001), which should be<br />
consulted for further details.<br />
<strong>Appendix</strong> 8 14<br />
This map is reproduced from Ordnance Survey material with the permission of Ordnance Survey on behalf of the Controller of Her Majesty’s Stationery Office © Crown copyright. Unauthorised reproduction infringes<br />
Crown copyright and may lead to prosecution or civil proceedings. Basingstoke & Deane Borough Council, licence number LA100019356, (2009). Imagery copyright Digital Millennium Map Partnership 2009.
There may be opportunities to provide additional parking spaces on grass verges<br />
where they are safe, convenient and appropriate. This would require a separate<br />
consultation with the manager of the grass verges.<br />
Brick screen wall abutting a public area<br />
15<br />
<strong>Appendix</strong> 8<br />
This map is reproduced from Ordnance Survey material with the permission of Ordnance Survey on behalf of the Controller of Her Majesty’s Stationery Office © Crown copyright. Unauthorised reproduction infringes<br />
Crown copyright and may lead to prosecution or civil proceedings. Basingstoke & Deane Borough Council, licence number LA100019356, (2009). Imagery copyright Digital Millennium Map Partnership 2009.
9.0 <strong>Redevelopment</strong> Examples<br />
The following examples from the Borough and beyond and are not the only ways of<br />
redeveloping garage courts. They have been chosen because they represent the<br />
concepts discussed in section 4.0.<br />
9.1 Bourne Road, Pangbourne<br />
Under-used garage court adjoining open space and play area in high density<br />
Radburn estate of terraced housing.<br />
Notes<br />
•<br />
•<br />
•<br />
•<br />
•<br />
•<br />
•<br />
•<br />
•<br />
•<br />
•<br />
Provision of 3 x two-bed and 2 x three-bed houses.<br />
The placement of new dwellings closes the open side of the ‘square’ and<br />
reinforces the public nature of the place.<br />
Dwellings overlook the open space, play area, and parking bays.<br />
Existing parking provision has been relocated to the open space area.<br />
Gateway treatment to calm traffic.<br />
Back gardens have been secured, and the extent of blank boundaries<br />
has been minimised.<br />
The turning head has been ‘lost’ in the overall layout.<br />
Hard and soft landscaping has been integrated. The planting does not<br />
obstruct natural surveillance.<br />
Small front gardens provide a buffer between public and private areas.<br />
Car parking is close to, and within view of, dwellings served.<br />
There was a specific requirement to provide access through the site.<br />
Before<br />
As proposed - courtesy of Sovereign Housing Association<br />
<strong>Appendix</strong> 8 16<br />
This map is reproduced from Ordnance Survey material with the permission of Ordnance Survey on behalf of the Controller of Her Majesty’s Stationery Office © Crown copyright. Unauthorised reproduction infringes<br />
Crown copyright and may lead to prosecution or civil proceedings. Basingstoke & Deane Borough Council, licence number LA100019356, (2009). Imagery copyright Digital Millennium Map Partnership 2009.
9.2 Ashwood Drive, Newbury<br />
Derelict back land garage site and open space area with public access<br />
Notes<br />
• Creation of a semi-private place<br />
• Provision of 2 x two-bed and 3 x three-bed houses.<br />
• The turning area is part of the shared surface, which is the focus for the<br />
new dwellings.<br />
• Not all back gardens could be secured, due to the site shape and size.<br />
• Secure boundary treatments are provided for gardens abutting the public<br />
area.<br />
• Four garages are re-provided for rent.<br />
• Planting softens the environment.<br />
• Designated on plot car parking is provided (exceeds PPG3 parking<br />
standards).<br />
• The access to existing gardens has been retained, whilst some nonessential<br />
alleys have been closed.<br />
Before<br />
As proposed - courtesy of Sovereign Housing Association<br />
17<br />
<strong>Appendix</strong> 8<br />
This map is reproduced from Ordnance Survey material with the permission of Ordnance Survey on behalf of the Controller of Her Majesty’s Stationery Office © Crown copyright. Unauthorised reproduction infringes<br />
Crown copyright and may lead to prosecution or civil proceedings. Basingstoke & Deane Borough Council, licence number LA100019356, (2009). Imagery copyright Digital Millennium Map Partnership 2009.
9.3 Lefroy Avenue, Basingstoke<br />
Backland garage court and life-expired pre-cast concrete houses<br />
Notes<br />
•<br />
•<br />
•<br />
•<br />
•<br />
•<br />
•<br />
•<br />
•<br />
•<br />
Creation of a semi-private place<br />
7 x three-bed houses, 1 x two-bed bungalow and 4 x one-bed flats.<br />
Not all existing back gardens could be secured.<br />
New boundary treatments and gates are provided for gardens abutting<br />
the public area.<br />
Access is retained to a private garage.<br />
The existing alleys are retained.<br />
There is a mixture of on plot and communal car parking provision for<br />
new dwellings.<br />
Block paving is used to form an entrance threshold.<br />
The parking provision for existing dwellings has been relocated to<br />
verges and plots, which is more convenient and overlooked (not shown<br />
on plan).<br />
The garage court redevelopment is part of a wider neighbourhood<br />
renewal project, which involves the replacement of life-expired houses.<br />
Before<br />
After - courtesy of Oakfern Housing Association and Richard Heath Architects<br />
<strong>Appendix</strong> 8 18<br />
This map is reproduced from Ordnance Survey material with the permission of Ordnance Survey on behalf of the Controller of Her Majesty’s Stationery Office © Crown copyright. Unauthorised reproduction infringes<br />
Crown copyright and may lead to prosecution or civil proceedings. Basingstoke & Deane Borough Council, licence number LA100019356, (2009). Imagery copyright Digital Millennium Map Partnership 2009.
<strong>Appendix</strong> A: Parking Survey<br />
In the past, the Council has been concerned about the potential effects of cars<br />
displaced because of proposed garage court redevelopment. The existing level<br />
of parking demand was not satisfactorily demonstrated. It was not proven that the<br />
surrounding area could safely accommodate any displaced parking. This has been<br />
a reason for refusal of planning permission, and has been upheld at appeal. This<br />
appendix sets out a methodology to ascertain if there is scope for redevelopment.<br />
Methodology<br />
The parking survey must examine a broad study area, including parking courts,<br />
distributor roads and open space. The survey is necessary to establish how many<br />
parking spaces and garages are in use. In this manner, underused sites suitable for<br />
redevelopment can be identified, and opportunities to redistribute parking provision<br />
can be examined. The survey can also be used to identify management issues,<br />
such as abandoned cars and parking on open space areas. Before embarking on a<br />
parking survey, the methodology should be agreed with Council Officers. The results<br />
of the survey, and an outline of the methodology, must be submitted with the planning<br />
application.<br />
Parking survey requirements vary between sites, but it should examine the area over<br />
the period two weekends and two week days at a minimum. Generally, the study area<br />
should be examined in a month unaffected by seasonal variation and surveyed at<br />
regular intervals between 6am and 11pm.<br />
The Ordnance Survey mapping included within this document is provided by Basingstoke and Deane Borough Council under licence from the Ordnance Survey<br />
in order to fulfil its public function in acting as a Planning authority. Persons viewing this mapping should contact Ordnance Survey copyright for advice where<br />
they wish to licence Ordnance Survey mapping for their own use.<br />
19<br />
<strong>Appendix</strong> 8<br />
This map is reproduced from Ordnance Survey material with the permission of Ordnance Survey on behalf of the Controller of Her Majesty’s Stationery Office © Crown copyright. Unauthorised reproduction infringes<br />
Crown copyright and may lead to prosecution or civil proceedings. Basingstoke & Deane Borough Council, licence number LA100019356, (2009). Imagery copyright Digital Millennium Map Partnership 2009.


