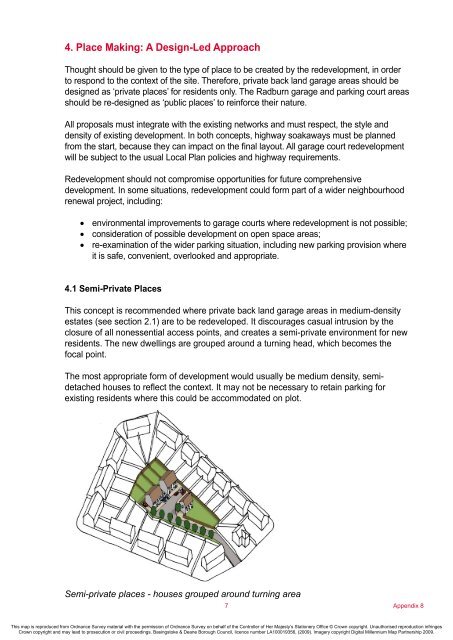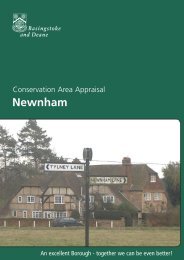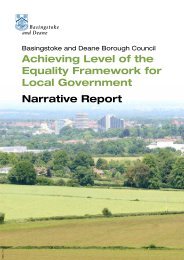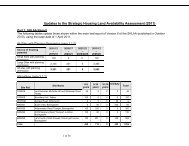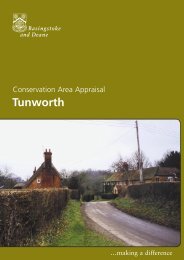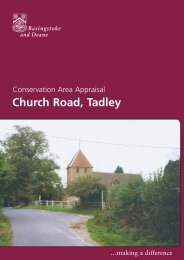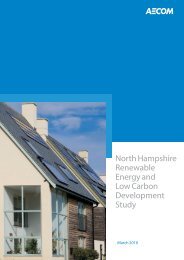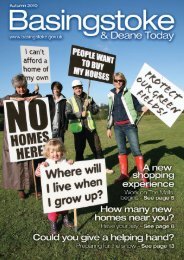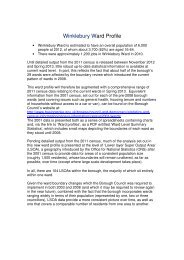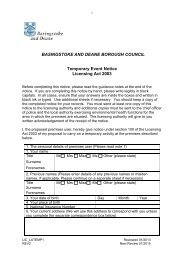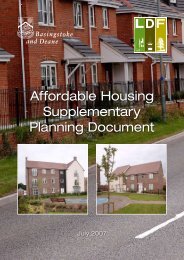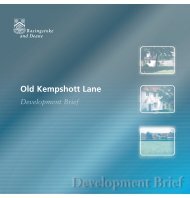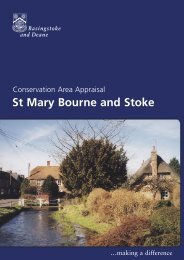Appendix 8 – Garage Court Redevelopment: Good Practice Guide
Appendix 8 – Garage Court Redevelopment: Good Practice Guide
Appendix 8 – Garage Court Redevelopment: Good Practice Guide
Create successful ePaper yourself
Turn your PDF publications into a flip-book with our unique Google optimized e-Paper software.
4. Place Making: A Design-Led Approach<br />
Thought should be given to the type of place to be created by the redevelopment, in order<br />
to respond to the context of the site. Therefore, private back land garage areas should be<br />
designed as ‘private places’ for residents only. The Radburn garage and parking court areas<br />
should be re-designed as ‘public places’ to reinforce their nature.<br />
All proposals must integrate with the existing networks and must respect, the style and<br />
density of existing development. In both concepts, highway soakaways must be planned<br />
from the start, because they can impact on the final layout. All garage court redevelopment<br />
will be subject to the usual Local Plan policies and highway requirements.<br />
<strong>Redevelopment</strong> should not compromise opportunities for future comprehensive<br />
development. In some situations, redevelopment could form part of a wider neighbourhood<br />
renewal project, including:<br />
• environmental improvements to garage courts where redevelopment is not possible;<br />
• consideration of possible development on open space areas;<br />
• re-examination of the wider parking situation, including new parking provision where<br />
it is safe, convenient, overlooked and appropriate.<br />
4.1 Semi-Private Places<br />
This concept is recommended where private back land garage areas in medium-density<br />
estates (see section 2.1) are to be redeveloped. It discourages casual intrusion by the<br />
closure of all nonessential access points, and creates a semi-private environment for new<br />
residents. The new dwellings are grouped around a turning head, which becomes the<br />
focal point.<br />
The most appropriate form of development would usually be medium density, semidetached<br />
houses to reflect the context. It may not be necessary to retain parking for<br />
existing residents where this could be accommodated on plot.<br />
Semi-private places - houses grouped around turning area<br />
7<br />
<strong>Appendix</strong> 8<br />
This map is reproduced from Ordnance Survey material with the permission of Ordnance Survey on behalf of the Controller of Her Majesty’s Stationery Office © Crown copyright. Unauthorised reproduction infringes<br />
Crown copyright and may lead to prosecution or civil proceedings. Basingstoke & Deane Borough Council, licence number LA100019356, (2009). Imagery copyright Digital Millennium Map Partnership 2009.


