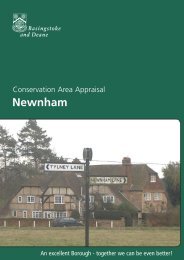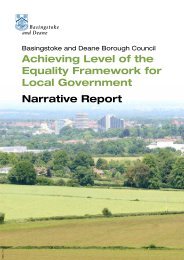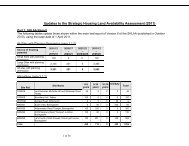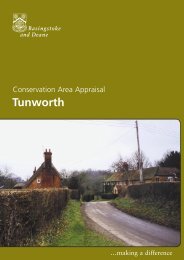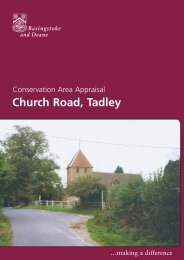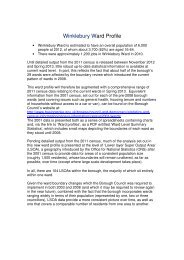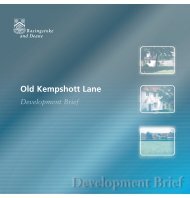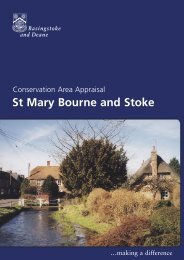Appendix 8 – Garage Court Redevelopment: Good Practice Guide
Appendix 8 – Garage Court Redevelopment: Good Practice Guide
Appendix 8 – Garage Court Redevelopment: Good Practice Guide
Create successful ePaper yourself
Turn your PDF publications into a flip-book with our unique Google optimized e-Paper software.
8.0 Detailed Guidance<br />
This guidance is based on:<br />
• a review of proposed and completed schemes in the Borough and other areas;<br />
• Secure by Design principles;<br />
• urban design principles.<br />
The guidance addresses the objectives (section 3.0) and is applicable to both<br />
concepts set out in section 4.0.<br />
8.1 Public Fronts and Private Backs<br />
It is important to make a clear distinction between public and private spaces, and<br />
to overlook public areas. Therefore, windows of the principal rooms and front doors<br />
should face public areas (such as open space, roads and parking areas). Where<br />
gables abut public areas, side entrances and windows should be provided. A small<br />
front garden should be provided with a wall and/or railings between public areas<br />
and ground floor windows. This will provide a privacy threshold for occupants, and<br />
accommodate bin and bike storage.<br />
New back gardens should provide adequate private amenity space and should be<br />
secured by relating them to existing gardens. This keeps gardens private, minimises<br />
their exposure to public areas where intruders could gain access, and reduces the<br />
amount of boundary fences and walls, which detract from public areas.<br />
Back-to-back privacy can be achieved through design, not just physical separation.<br />
Access rights to existing gardens may have to be respected, but through passages<br />
should be considered in new development, to provide secure rear access.<br />
8.2 Highway Considerations<br />
New development should link into the existing pedestrian network, and emphasise<br />
key routes. It may be appropriate to rationalise the network by gating alleys that only<br />
provide access to back gardens.<br />
Where it is necessary for service vehicles to gain access, a turning facility will<br />
be required to enable entry and exit in a forward gear. Facilities for collection of<br />
refuse and recycling materials should be designed in accordance with the Waste<br />
and Recycling appendix to the Design and Sustainability SPD. In addition to this,<br />
consultation should be sought with emergency services on response performance to<br />
remotely located sites; such as long culs-de-sac; and where the use of unorthodox<br />
road features are proposed. Supporting information such as parking and speed<br />
surveys, traffic counts and independent safety audits may also be required.<br />
If a wider focus is adopted, there may be instances where an adjoining area could be<br />
redeveloped, to allow a link to be constructed between two cul-de-sacs.<br />
<strong>Appendix</strong> 8 12<br />
This map is reproduced from Ordnance Survey material with the permission of Ordnance Survey on behalf of the Controller of Her Majesty’s Stationery Office © Crown copyright. Unauthorised reproduction infringes<br />
Crown copyright and may lead to prosecution or civil proceedings. Basingstoke & Deane Borough Council, licence number LA100019356, (2009). Imagery copyright Digital Millennium Map Partnership 2009.



