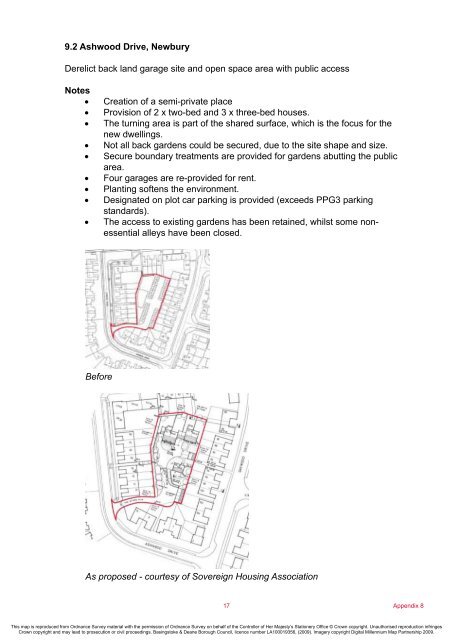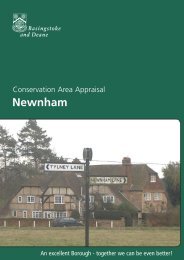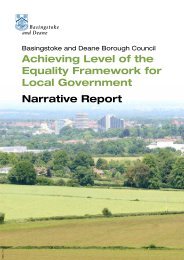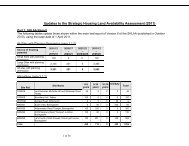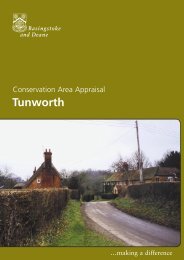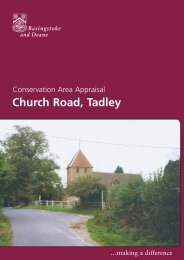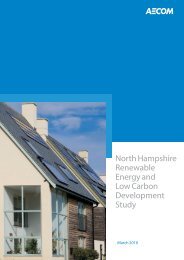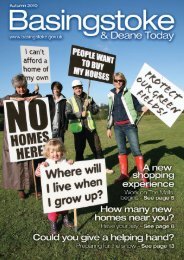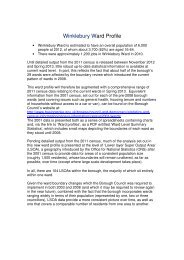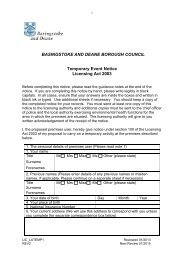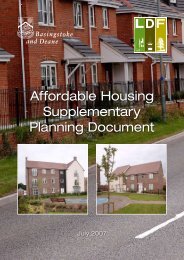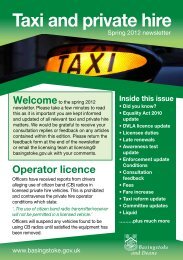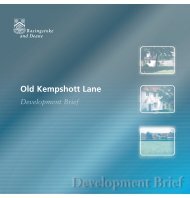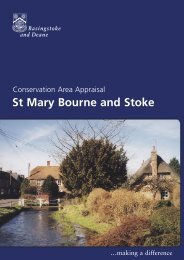Appendix 8 – Garage Court Redevelopment: Good Practice Guide
Appendix 8 – Garage Court Redevelopment: Good Practice Guide
Appendix 8 – Garage Court Redevelopment: Good Practice Guide
Create successful ePaper yourself
Turn your PDF publications into a flip-book with our unique Google optimized e-Paper software.
9.2 Ashwood Drive, Newbury<br />
Derelict back land garage site and open space area with public access<br />
Notes<br />
• Creation of a semi-private place<br />
• Provision of 2 x two-bed and 3 x three-bed houses.<br />
• The turning area is part of the shared surface, which is the focus for the<br />
new dwellings.<br />
• Not all back gardens could be secured, due to the site shape and size.<br />
• Secure boundary treatments are provided for gardens abutting the public<br />
area.<br />
• Four garages are re-provided for rent.<br />
• Planting softens the environment.<br />
• Designated on plot car parking is provided (exceeds PPG3 parking<br />
standards).<br />
• The access to existing gardens has been retained, whilst some nonessential<br />
alleys have been closed.<br />
Before<br />
As proposed - courtesy of Sovereign Housing Association<br />
17<br />
<strong>Appendix</strong> 8<br />
This map is reproduced from Ordnance Survey material with the permission of Ordnance Survey on behalf of the Controller of Her Majesty’s Stationery Office © Crown copyright. Unauthorised reproduction infringes<br />
Crown copyright and may lead to prosecution or civil proceedings. Basingstoke & Deane Borough Council, licence number LA100019356, (2009). Imagery copyright Digital Millennium Map Partnership 2009.


