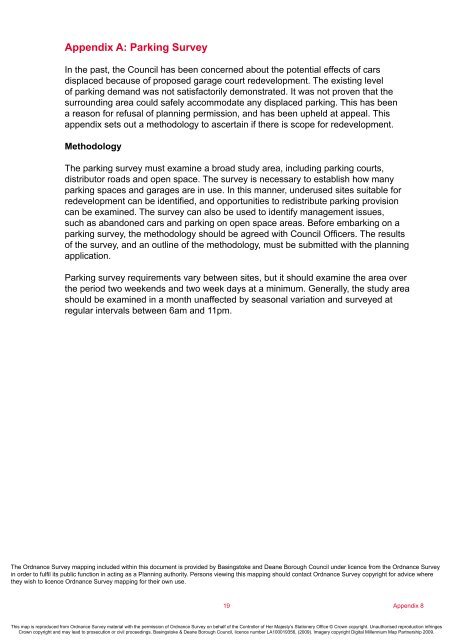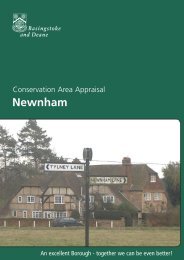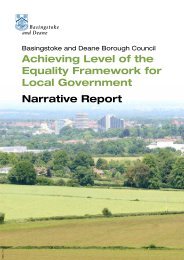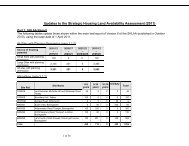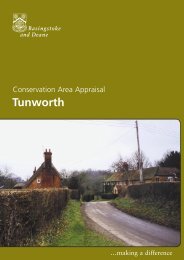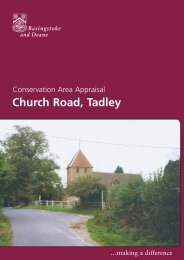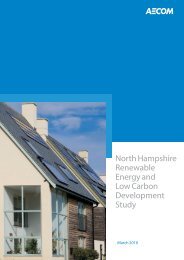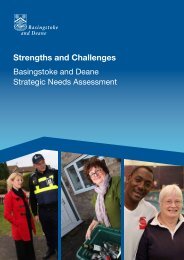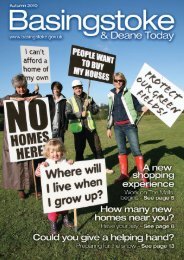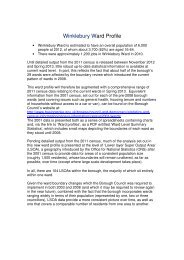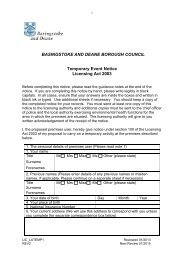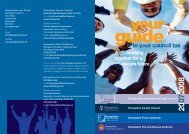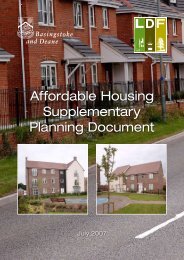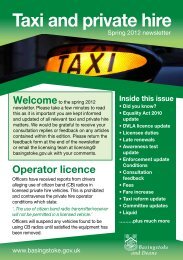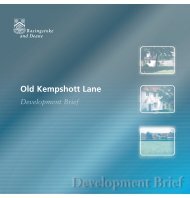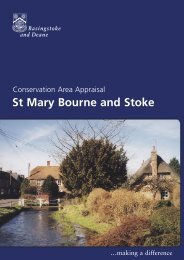Appendix 8 – Garage Court Redevelopment: Good Practice Guide
Appendix 8 – Garage Court Redevelopment: Good Practice Guide
Appendix 8 – Garage Court Redevelopment: Good Practice Guide
You also want an ePaper? Increase the reach of your titles
YUMPU automatically turns print PDFs into web optimized ePapers that Google loves.
<strong>Appendix</strong> A: Parking Survey<br />
In the past, the Council has been concerned about the potential effects of cars<br />
displaced because of proposed garage court redevelopment. The existing level<br />
of parking demand was not satisfactorily demonstrated. It was not proven that the<br />
surrounding area could safely accommodate any displaced parking. This has been<br />
a reason for refusal of planning permission, and has been upheld at appeal. This<br />
appendix sets out a methodology to ascertain if there is scope for redevelopment.<br />
Methodology<br />
The parking survey must examine a broad study area, including parking courts,<br />
distributor roads and open space. The survey is necessary to establish how many<br />
parking spaces and garages are in use. In this manner, underused sites suitable for<br />
redevelopment can be identified, and opportunities to redistribute parking provision<br />
can be examined. The survey can also be used to identify management issues,<br />
such as abandoned cars and parking on open space areas. Before embarking on a<br />
parking survey, the methodology should be agreed with Council Officers. The results<br />
of the survey, and an outline of the methodology, must be submitted with the planning<br />
application.<br />
Parking survey requirements vary between sites, but it should examine the area over<br />
the period two weekends and two week days at a minimum. Generally, the study area<br />
should be examined in a month unaffected by seasonal variation and surveyed at<br />
regular intervals between 6am and 11pm.<br />
The Ordnance Survey mapping included within this document is provided by Basingstoke and Deane Borough Council under licence from the Ordnance Survey<br />
in order to fulfil its public function in acting as a Planning authority. Persons viewing this mapping should contact Ordnance Survey copyright for advice where<br />
they wish to licence Ordnance Survey mapping for their own use.<br />
19<br />
<strong>Appendix</strong> 8<br />
This map is reproduced from Ordnance Survey material with the permission of Ordnance Survey on behalf of the Controller of Her Majesty’s Stationery Office © Crown copyright. Unauthorised reproduction infringes<br />
Crown copyright and may lead to prosecution or civil proceedings. Basingstoke & Deane Borough Council, licence number LA100019356, (2009). Imagery copyright Digital Millennium Map Partnership 2009.


