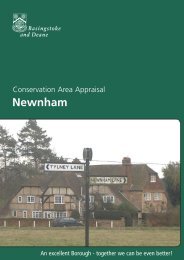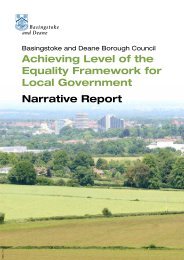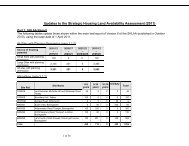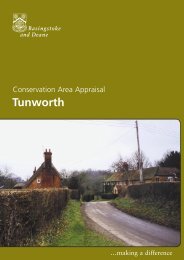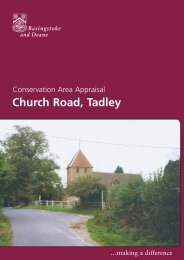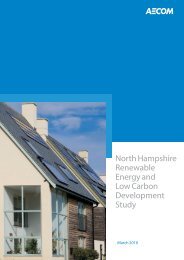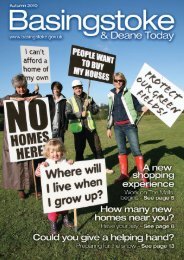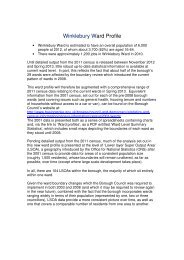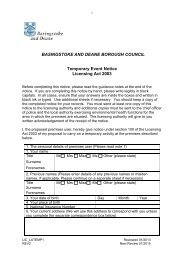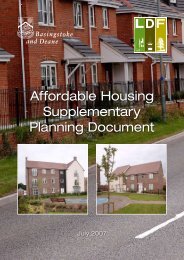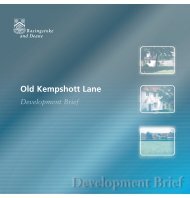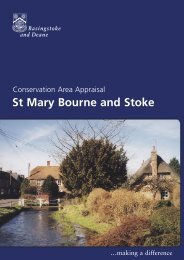Appendix 8 – Garage Court Redevelopment: Good Practice Guide
Appendix 8 – Garage Court Redevelopment: Good Practice Guide
Appendix 8 – Garage Court Redevelopment: Good Practice Guide
You also want an ePaper? Increase the reach of your titles
YUMPU automatically turns print PDFs into web optimized ePapers that Google loves.
4.2 Public Places<br />
This concept is likely to be most successful when redeveloping public garage courts<br />
in high-density Radburn estates of terraced accommodation (see section 2.2).<br />
The concept reinforces the public nature of the area, through the layout, placement<br />
of buildings, and quality hard and soft landscape treatment. New development<br />
should face onto and define a public area. This positive relationship between new<br />
development and the public area creates a ‘sense of enclosure’ and provides natural<br />
surveillance.<br />
Where new development cannot be accommodated, trees or improved boundary<br />
treatments can provide secondary enclosure. The public area can accommodate<br />
car parking and a turning head. The detailing of the public areas should emphasise<br />
pedestrian priority, to integrate existing and new development, and soften the built<br />
environment.<br />
Public places - new development encloses and overlooks public communal parking<br />
areas<br />
<strong>Appendix</strong> 8 8<br />
This map is reproduced from Ordnance Survey material with the permission of Ordnance Survey on behalf of the Controller of Her Majesty’s Stationery Office © Crown copyright. Unauthorised reproduction infringes<br />
Crown copyright and may lead to prosecution or civil proceedings. Basingstoke & Deane Borough Council, licence number LA100019356, (2009). Imagery copyright Digital Millennium Map Partnership 2009.



