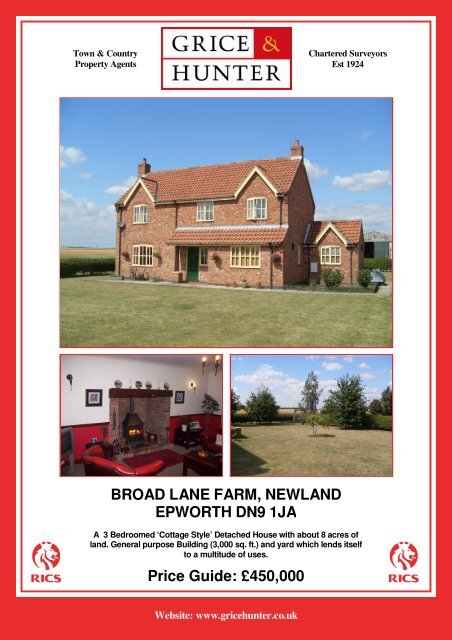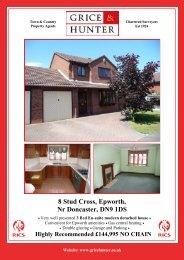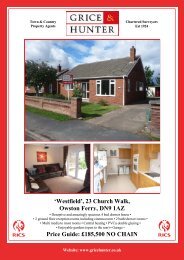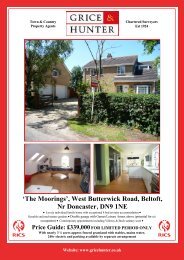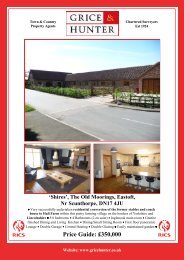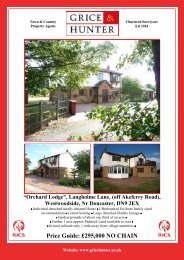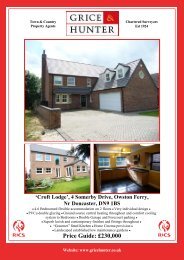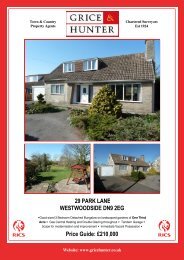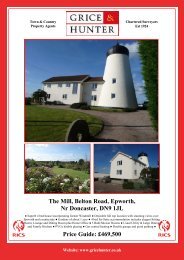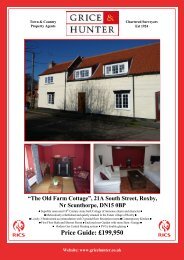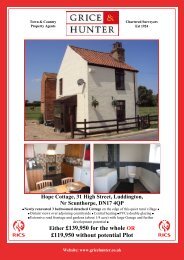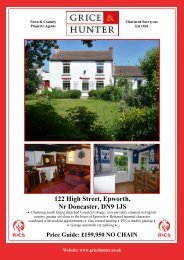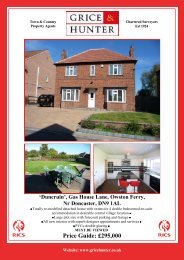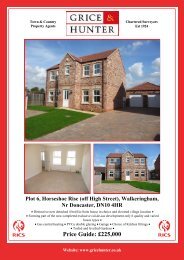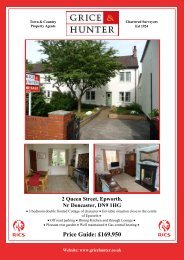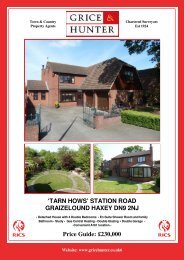450000 BROAD LANE FARM, NEWLAND ... - Grice & Hunter
450000 BROAD LANE FARM, NEWLAND ... - Grice & Hunter
450000 BROAD LANE FARM, NEWLAND ... - Grice & Hunter
Create successful ePaper yourself
Turn your PDF publications into a flip-book with our unique Google optimized e-Paper software.
Town & Country<br />
Property Agents<br />
Chartered Surveyors<br />
Est 1924<br />
<strong>BROAD</strong> <strong>LANE</strong> <strong>FARM</strong>, <strong>NEWLAND</strong><br />
EPWORTH DN9 1JA<br />
A 3 Bedroomed ‘Cottage Style’ Detached House with about 8 acres of<br />
land. General purpose Building (3,000 sq. ft.) and yard which lends itself<br />
to a multitude of uses.<br />
Price Guide: £450,000<br />
Website: www.gricehunter.co.uk
LOCATION:<br />
Broad Lane Farm is located just to the east of<br />
Epworth, about a mile from the centre of this<br />
popular and well served rural town.<br />
The property has no close neighbours and enjoys<br />
uninterrupted views over the surrounding<br />
countryside.<br />
DINING ROOM (3.0m x 3.0m) with radiator and<br />
rear facing double glazed window.<br />
DINING KITCHEN (4.28m x 4.0m) including fitted<br />
base and wall cupboards with work surfaces and 1<br />
½ bowl sink unit. Oil fired range for cooking and<br />
central heating. Radiator, tiled floor and built-in<br />
Pantry.<br />
The farm fronts a made up road and has the<br />
benefit of a private rural setting, yet is readily<br />
accessible to Epworth and Junction 2 of the M180<br />
is only about 4.5 miles away.<br />
DESCRIPTION:<br />
The house was built by the present owners in 1997<br />
and offers spacious well presented accommodation<br />
boasting:<br />
• 3 Double Bedrooms (1 en-suite)<br />
• 2 Reception Rooms<br />
• Farmhouse Kitchen, Utility and ground floor<br />
Cloaks (w.c.)<br />
• Double Glazing<br />
• Central Heating<br />
ACCOMMODATION (all measurements approx<br />
only)<br />
Ground Floor:<br />
RECEPTION HALL with panelled front entrance<br />
door and side double glazed window, radiator and<br />
wooden flooring.<br />
UTILITY ROOM ( 2.95m x 1.44m) with base units<br />
having work tops and stainless steel sink unit.<br />
Store cupboard, plumbing for automatic washer<br />
and tiled floor. Radiator and external door.<br />
CLOAKROOM with w.c., and wash basin. Tiled<br />
floor and double glazed window.<br />
STUDY (about 3.7m x 2.0m) with radiator and<br />
double glazed front facing window.<br />
SITTING ROOM (5.57m x 4.14m) a well<br />
proportioned through room with substantial brick<br />
fireplace having a Turnberry multi-fuel stove.<br />
Radiator, front facing double glazed window and<br />
French window to rear garden.<br />
First Floor:<br />
LANDING with radiator.<br />
BEDROOM 1 (about 4.27m x 3.68m)with radiator,<br />
double glazed window to front and airing cupboard.<br />
EN-SUITE SHOWER ROOM (3.67m x 1.19m) with<br />
w.c., wash basin and shower. Radiator and double<br />
glazed window.
BEDROOM 2 (4.12m x 2.71m) with radiator and<br />
rear facing double glazed window.<br />
BEDROOM 3 (4.12m x 2.74m) with radiator and<br />
rear facing double glazed window.<br />
FAMILY BATHROOM (3.42m x 3.0m) of excellent<br />
size and including bath, wash basin and w.c. in<br />
white. Radiator, part ttiling to walls and double<br />
glazed window.<br />
OUTSIDE<br />
The whole property extends to about 8 acres (3.11<br />
h.a.), with the area occupied by the house,<br />
gardens, yard and shed being about 0.83 acres<br />
(0.33 Ha), and comprises:<br />
Enclosed Lawned Gardens adjoining the house.<br />
Good driveway access leading to extensive yard<br />
area.<br />
General Purpose Building ( 24m x 11.7m )<br />
extending to about 280 sq.metres ( 3,000 sq.ft.)<br />
with a 3.7 m eaves height.<br />
SERVICES<br />
Mains water. Drainage to a private system.<br />
Private electricity supply from an oil fired<br />
generator. Oil fired central heating to the house.<br />
Mains electric is available.<br />
TENURE<br />
Freehold<br />
OUTGOINGS<br />
Council Tax Band ‘D’.<br />
Drainage Rates payable to Isle of Axholme Internal<br />
Drainage Board. R.V. £320.00 Amount Payable<br />
until March 2011 £36.80.<br />
VIEWING<br />
By prior appointment with the Agent’s Epworth<br />
office. Tel: 01427 873684.
For illustration purposes only and not to scale.<br />
15 Low Street, Haxey,<br />
Near Doncaster DN9 2LA<br />
Tel: (01427) 752292<br />
Fax: (01427) 754631<br />
haxey@gricehunter.co.uk<br />
7 Priory Place,<br />
Doncaster DN1 1BL<br />
Tel: (01302) 360141<br />
Fax: (01302) 342942<br />
doncaster@gricehunter.co.uk<br />
20 Oswald Road,<br />
Scunthorpe DN15 7QJ<br />
Tel: (01724) 866261<br />
Fax: (01724) 853664<br />
scunthorpe@gricehunter.co.uk<br />
23 High Street, Epworth,<br />
Near Doncaster DN9 1EP<br />
Tel: (01427) 873684<br />
Fax: (01427) 873011<br />
epworth@gricehunter.co.uk<br />
The Property Misdescriptions Act 1991<br />
1. The mention of any appliances and/or services within these Sales Particulars does not imply they are in full and efficient working order.<br />
2. All measurements, areas and distances are approximate only.<br />
3. Extracts from the Ordnance Survey are only to identify the site mentioned in the Sales Particulars. The surrounding areas may have changed since it was produced and therefore<br />
may not be an accurate reflection of the area around the property’s boundaries.<br />
4. Details regarding rating and Town and Country Planning matters have been obtained on a verbal basis from the appropriate Local Authority. Unless stated, we have not<br />
examined copies of Planning Consents. We would recommend that interested parties contact the Local Authority independently.<br />
Misrepresentation<br />
<strong>Grice</strong> & <strong>Hunter</strong> give notice that these particulars are believed to be correct but their accuracy cannot be guaranteed and they do not constitute part of an offer or contract. Intending<br />
purchasers or tenants should not rely on them as statements or representations of fact, but must satisfy themselves by inspection or otherwise as to their accuracy. No person in<br />
employment of <strong>Grice</strong> & <strong>Hunter</strong> has authority to make or give any representation or warranty in relation to the property.<br />
G115 Ravensworth 01670 713330


