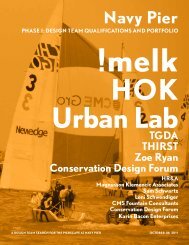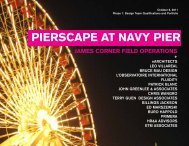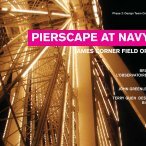Pierscape at Navy Pier Phase II Design Team Organization + ...
Pierscape at Navy Pier Phase II Design Team Organization + ...
Pierscape at Navy Pier Phase II Design Team Organization + ...
You also want an ePaper? Increase the reach of your titles
YUMPU automatically turns print PDFs into web optimized ePapers that Google loves.
Tom Leader Studio<br />
Pool Pavilion Forest<br />
Napa Valley, CA<br />
53<br />
In the hallowed grape-growing soil of the Napa Valley in California, two art collectors<br />
oper<strong>at</strong>e a prized vineyard, plan for a winery, and also maintain a weekend home. A<br />
Victorian farmhouse serves domestic needs but the grounds lack space and facilities<br />
for exercise, entertainment, or for reflection. Future plans to oper<strong>at</strong>e a small winery<br />
must emerge from current vehicle and space planning.<br />
The c<strong>at</strong>alyst for this unconventional project in the Napa Valley was a Sky Space by<br />
James Turrell to be loc<strong>at</strong>ed in a swimming pool and which would be entered<br />
by swimming underw<strong>at</strong>er. The design involved reorganizing the entire topography to<br />
cre<strong>at</strong>e a level “land bridge” emerging from a forested hillside and opening views<br />
to the nearby mountains. The land bridge is home to lengthy lavender garden, an<br />
entertainment pavilion by Jim Jennings and an infinity edge lap pool with the<br />
Sky Space as its terminal fe<strong>at</strong>ure. Where the land bridge emerges from the hillside,<br />
a large cave extends the space deep into the earth for use as an art gallery.






