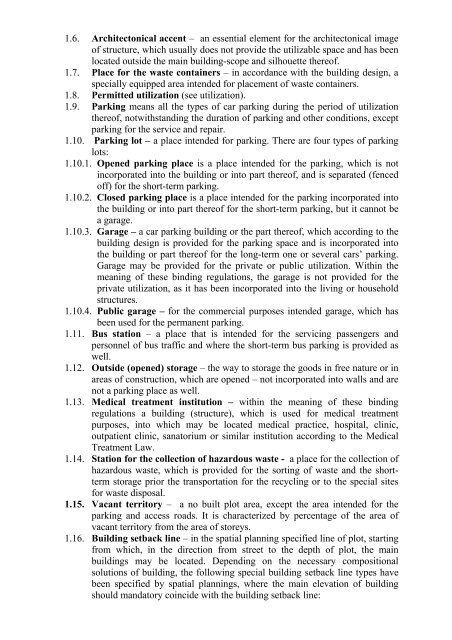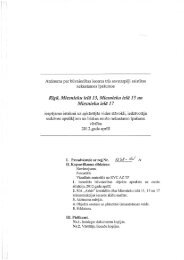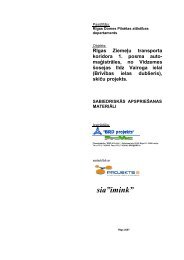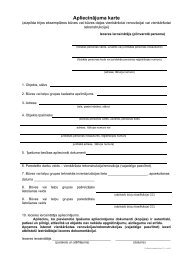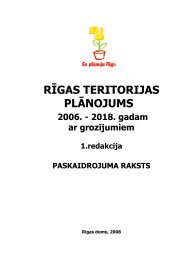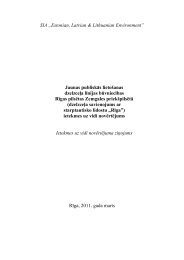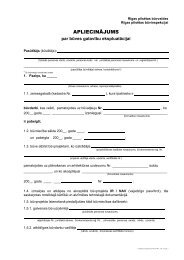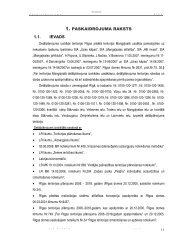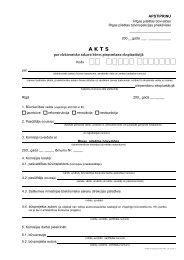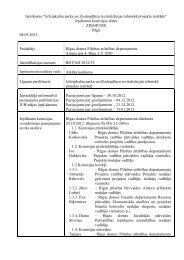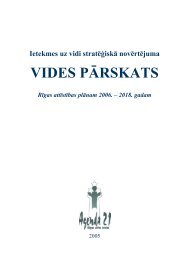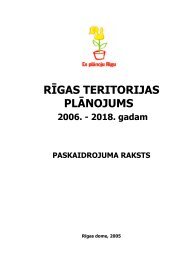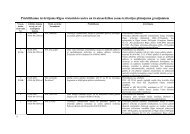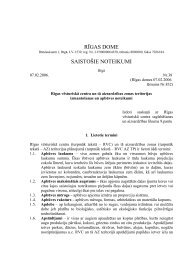Rigas teritorijas izmantosanas un apbuves noteikumi
Rigas teritorijas izmantosanas un apbuves noteikumi
Rigas teritorijas izmantosanas un apbuves noteikumi
You also want an ePaper? Increase the reach of your titles
YUMPU automatically turns print PDFs into web optimized ePapers that Google loves.
1.6. Architectonical accent – an essential element for the architectonical image<br />
of structure, which usually does not provide the utilizable space and has been<br />
located outside the main building-scope and silhouette thereof.<br />
1.7. Place for the waste containers – in accordance with the building design, a<br />
specially equipped area intended for placement of waste containers.<br />
1.8. Permitted utilization (see utilization).<br />
1.9. Parking means all the types of car parking during the period of utilization<br />
thereof, notwithstanding the duration of parking and other conditions, except<br />
parking for the service and repair.<br />
1.10. Parking lot – a place intended for parking. There are four types of parking<br />
lots:<br />
1.10.1. Opened parking place is a place intended for the parking, which is not<br />
incorporated into the building or into part thereof, and is separated (fenced<br />
off) for the short-term parking.<br />
1.10.2. Closed parking place is a place intended for the parking incorporated into<br />
the building or into part thereof for the short-term parking, but it cannot be<br />
a garage.<br />
1.10.3. Garage – a car parking building or the part thereof, which according to the<br />
building design is provided for the parking space and is incorporated into<br />
the building or part thereof for the long-term one or several cars’ parking.<br />
Garage may be provided for the private or public utilization. Within the<br />
meaning of these binding regulations, the garage is not provided for the<br />
private utilization, as it has been incorporated into the living or household<br />
structures.<br />
1.10.4. Public garage – for the commercial purposes intended garage, which has<br />
been used for the permanent parking.<br />
1.11. Bus station – a place that is intended for the servicing passengers and<br />
personnel of bus traffic and where the short-term bus parking is provided as<br />
well.<br />
1.12. Outside (opened) storage – the way to storage the goods in free nature or in<br />
areas of construction, which are opened – not incorporated into walls and are<br />
not a parking place as well.<br />
1.13. Medical treatment institution – within the meaning of these binding<br />
regulations a building (structure), which is used for medical treatment<br />
purposes, into which may be located medical practice, hospital, clinic,<br />
outpatient clinic, sanatorium or similar institution according to the Medical<br />
Treatment Law.<br />
1.14. Station for the collection of hazardous waste - a place for the collection of<br />
hazardous waste, which is provided for the sorting of waste and the shortterm<br />
storage prior the transportation for the recycling or to the special sites<br />
for waste disposal.<br />
1.15. Vacant territory – a no built plot area, except the area intended for the<br />
parking and access roads. It is characterized by percentage of the area of<br />
vacant territory from the area of storeys.<br />
1.16. Building setback line – in the spatial planning specified line of plot, starting<br />
from which, in the direction from street to the depth of plot, the main<br />
buildings may be located. Depending on the necessary compositional<br />
solutions of building, the following special building setback line types have<br />
been specified by spatial plannings, where the main elevation of building<br />
should mandatory coincide with the building setback line:


