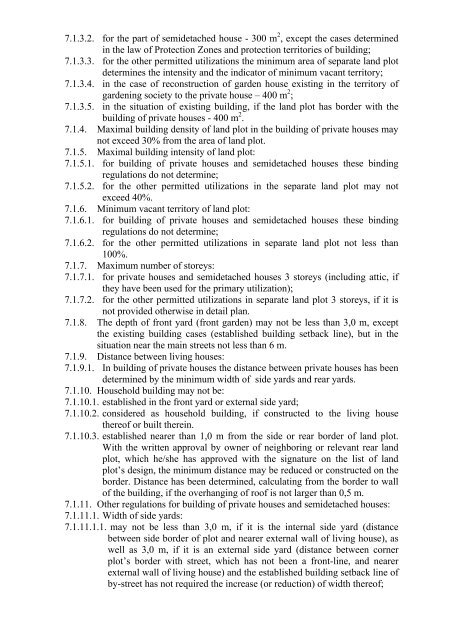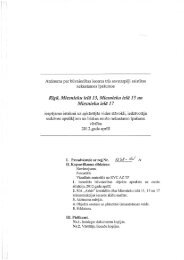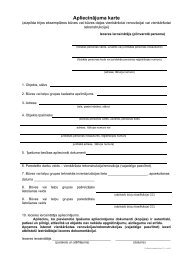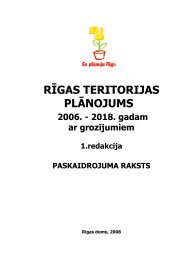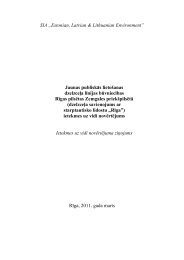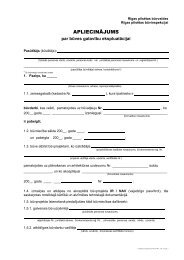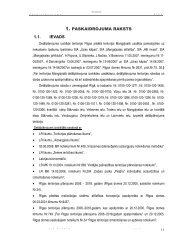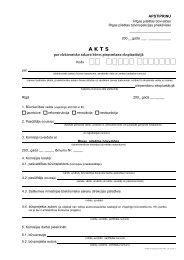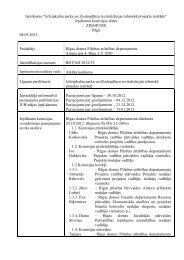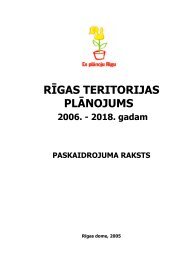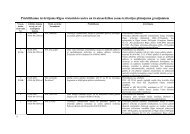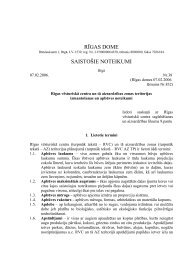Rigas teritorijas izmantosanas un apbuves noteikumi
Rigas teritorijas izmantosanas un apbuves noteikumi
Rigas teritorijas izmantosanas un apbuves noteikumi
You also want an ePaper? Increase the reach of your titles
YUMPU automatically turns print PDFs into web optimized ePapers that Google loves.
7.1.3.2. for the part of semidetached house - 300 m 2 , except the cases determined<br />
in the law of Protection Zones and protection territories of building;<br />
7.1.3.3. for the other permitted utilizations the minimum area of separate land plot<br />
determines the intensity and the indicator of minimum vacant territory;<br />
7.1.3.4. in the case of reconstruction of garden house existing in the territory of<br />
gardening society to the private house – 400 m 2 ;<br />
7.1.3.5. in the situation of existing building, if the land plot has border with the<br />
building of private houses - 400 m 2 .<br />
7.1.4. Maximal building density of land plot in the building of private houses may<br />
not exceed 30% from the area of land plot.<br />
7.1.5. Maximal building intensity of land plot:<br />
7.1.5.1. for building of private houses and semidetached houses these binding<br />
regulations do not determine;<br />
7.1.5.2. for the other permitted utilizations in the separate land plot may not<br />
exceed 40%.<br />
7.1.6. Minimum vacant territory of land plot:<br />
7.1.6.1. for building of private houses and semidetached houses these binding<br />
regulations do not determine;<br />
7.1.6.2. for the other permitted utilizations in separate land plot not less than<br />
100%.<br />
7.1.7. Maximum number of storeys:<br />
7.1.7.1. for private houses and semidetached houses 3 storeys (including attic, if<br />
they have been used for the primary utilization);<br />
7.1.7.2. for the other permitted utilizations in separate land plot 3 storeys, if it is<br />
not provided otherwise in detail plan.<br />
7.1.8. The depth of front yard (front garden) may not be less than 3,0 m, except<br />
the existing building cases (established building setback line), but in the<br />
situation near the main streets not less than 6 m.<br />
7.1.9. Distance between living houses:<br />
7.1.9.1. In building of private houses the distance between private houses has been<br />
determined by the minimum width of side yards and rear yards.<br />
7.1.10. Household building may not be:<br />
7.1.10.1. established in the front yard or external side yard;<br />
7.1.10.2. considered as household building, if constructed to the living house<br />
thereof or built therein.<br />
7.1.10.3. established nearer than 1,0 m from the side or rear border of land plot.<br />
With the written approval by owner of neighboring or relevant rear land<br />
plot, which he/she has approved with the signature on the list of land<br />
plot’s design, the minimum distance may be reduced or constructed on the<br />
border. Distance has been determined, calculating from the border to wall<br />
of the building, if the overhanging of roof is not larger than 0,5 m.<br />
7.1.11. Other regulations for building of private houses and semidetached houses:<br />
7.1.11.1. Width of side yards:<br />
7.1.11.1.1. may not be less than 3,0 m, if it is the internal side yard (distance<br />
between side border of plot and nearer external wall of living house), as<br />
well as 3,0 m, if it is an external side yard (distance between corner<br />
plot’s border with street, which has not been a front-line, and nearer<br />
external wall of living house) and the established building setback line of<br />
by-street has not required the increase (or reduction) of width thereof;


