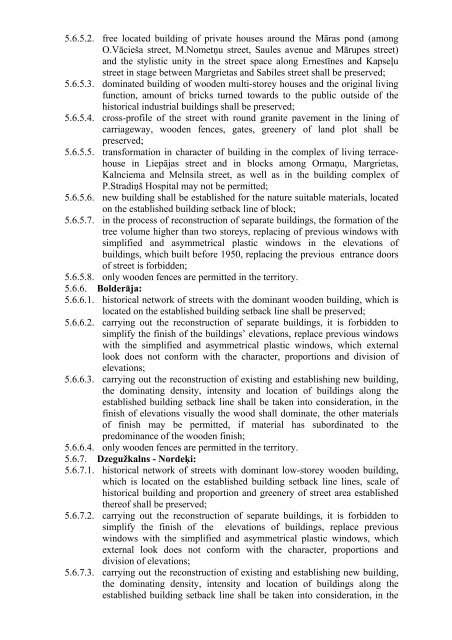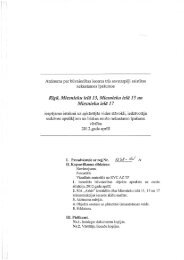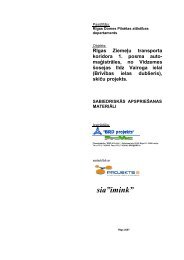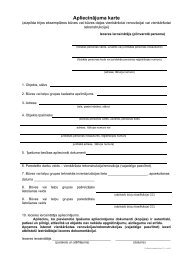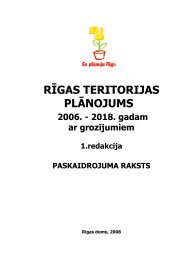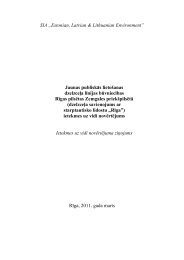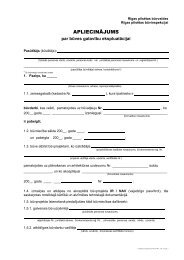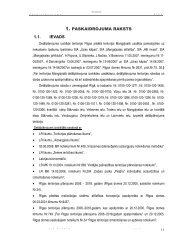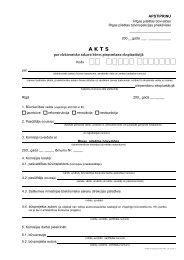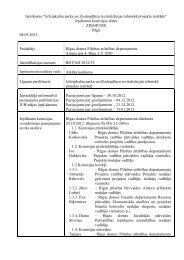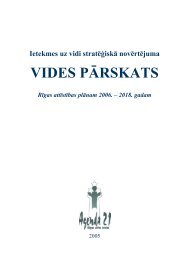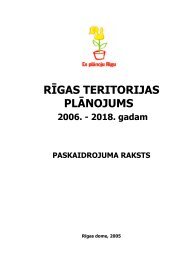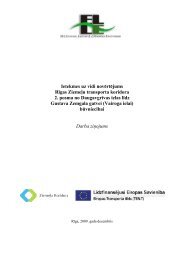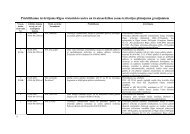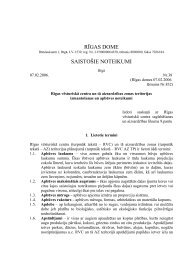Rigas teritorijas izmantosanas un apbuves noteikumi
Rigas teritorijas izmantosanas un apbuves noteikumi
Rigas teritorijas izmantosanas un apbuves noteikumi
Create successful ePaper yourself
Turn your PDF publications into a flip-book with our unique Google optimized e-Paper software.
5.6.5.2. free located building of private houses aro<strong>un</strong>d the Māras pond (among<br />
O.Vācieša street, M.Nometņu street, Saules avenue and Mārupes street)<br />
and the stylistic <strong>un</strong>ity in the street space along Ernestīnes and Kapseļu<br />
street in stage between Margrietas and Sabiles street shall be preserved;<br />
5.6.5.3. dominated building of wooden multi-storey houses and the original living<br />
f<strong>un</strong>ction, amo<strong>un</strong>t of bricks turned towards to the public outside of the<br />
historical industrial buildings shall be preserved;<br />
5.6.5.4. cross-profile of the street with ro<strong>un</strong>d granite pavement in the lining of<br />
carriageway, wooden fences, gates, greenery of land plot shall be<br />
preserved;<br />
5.6.5.5. transformation in character of building in the complex of living terracehouse<br />
in Liepājas street and in blocks among Ormaņu, Margrietas,<br />
Kalnciema and Melnsila street, as well as in the building complex of<br />
P.Stradiņš Hospital may not be permitted;<br />
5.6.5.6. new building shall be established for the nature suitable materials, located<br />
on the established building setback line of block;<br />
5.6.5.7. in the process of reconstruction of separate buildings, the formation of the<br />
tree volume higher than two storeys, replacing of previous windows with<br />
simplified and asymmetrical plastic windows in the elevations of<br />
buildings, which built before 1950, replacing the previous entrance doors<br />
of street is forbidden;<br />
5.6.5.8. only wooden fences are permitted in the territory.<br />
5.6.6. Bolderāja:<br />
5.6.6.1. historical network of streets with the dominant wooden building, which is<br />
located on the established building setback line shall be preserved;<br />
5.6.6.2. carrying out the reconstruction of separate buildings, it is forbidden to<br />
simplify the finish of the buildings’ elevations, replace previous windows<br />
with the simplified and asymmetrical plastic windows, which external<br />
look does not conform with the character, proportions and division of<br />
elevations;<br />
5.6.6.3. carrying out the reconstruction of existing and establishing new building,<br />
the dominating density, intensity and location of buildings along the<br />
established building setback line shall be taken into consideration, in the<br />
finish of elevations visually the wood shall dominate, the other materials<br />
of finish may be permitted, if material has subordinated to the<br />
predominance of the wooden finish;<br />
5.6.6.4. only wooden fences are permitted in the territory.<br />
5.6.7. Dzegužkalns - Nordeķi:<br />
5.6.7.1. historical network of streets with dominant low-storey wooden building,<br />
which is located on the established building setback line lines, scale of<br />
historical building and proportion and greenery of street area established<br />
thereof shall be preserved;<br />
5.6.7.2. carrying out the reconstruction of separate buildings, it is forbidden to<br />
simplify the finish of the elevations of buildings, replace previous<br />
windows with the simplified and asymmetrical plastic windows, which<br />
external look does not conform with the character, proportions and<br />
division of elevations;<br />
5.6.7.3. carrying out the reconstruction of existing and establishing new building,<br />
the dominating density, intensity and location of buildings along the<br />
established building setback line shall be taken into consideration, in the


