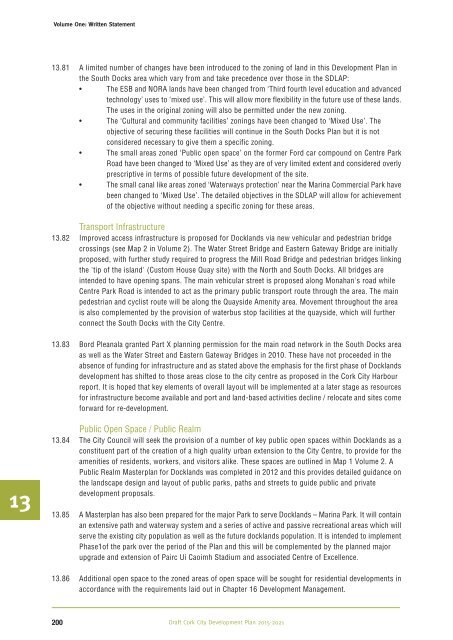Volume 1 Written Statement
Volume 1 Written Statement
Volume 1 Written Statement
Create successful ePaper yourself
Turn your PDF publications into a flip-book with our unique Google optimized e-Paper software.
x<br />
<strong>Volume</strong> One: <strong>Written</strong> <strong>Statement</strong><br />
13.81 A limited number of changes have been introduced to the zoning of land in this Development Plan in<br />
the South Docks area which vary from and take precedence over those in the SDLAP:<br />
• The ESB and NORA lands have been changed from ‘Third fourth level education and advanced<br />
technology’ uses to ‘mixed use’. This will allow more flexibility in the future use of these lands.<br />
The uses in the original zoning will also be permitted under the new zoning.<br />
• The ‘Cultural and community facilities’ zonings have been changed to ‘Mixed Use’. The<br />
objective of securing these facilities will continue in the South Docks Plan but it is not<br />
considered necessary to give them a specific zoning.<br />
• The small areas zoned ‘Public open space’ on the former Ford car compound on Centre Park<br />
Road have been changed to ‘Mixed Use’ as they are of very limited extent and considered overly<br />
prescriptive in terms of possible future development of the site.<br />
• The small canal like areas zoned ‘Waterways protection’ near the Marina Commercial Park have<br />
been changed to ‘Mixed Use’. The detailed objectives in the SDLAP will allow for achievement<br />
of the objective without needing a specific zoning for these areas.<br />
Transport Infrastructure<br />
13.82 Improved access infrastructure is proposed for Docklands via new vehicular and pedestrian bridge<br />
crossings (see Map 2 in <strong>Volume</strong> 2). The Water Street Bridge and Eastern Gateway Bridge are initially<br />
proposed, with further study required to progress the Mill Road Bridge and pedestrian bridges linking<br />
the 'tip of the island' (Custom House Quay site) with the North and South Docks. All bridges are<br />
intended to have opening spans. The main vehicular street is proposed along Monahan's road while<br />
Centre Park Road is intended to act as the primary public transport route through the area. The main<br />
pedestrian and cyclist route will be along the Quayside Amenity area. Movement throughout the area<br />
is also complemented by the provision of waterbus stop facilities at the quayside, which will further<br />
connect the South Docks with the City Centre.<br />
13.83 Bord Pleanala granted Part X planning permission for the main road network in the South Docks area<br />
as well as the Water Street and Eastern Gateway Bridges in 2010. These have not proceeded in the<br />
absence of funding for infrastructure and as stated above the emphasis for the first phase of Docklands<br />
development has shifted to those areas close to the city centre as proposed in the Cork City Harbour<br />
report. It is hoped that key elements of overall layout will be implemented at a later stage as resources<br />
for infrastructure become available and port and land-based activities decline / relocate and sites come<br />
forward for re-development.<br />
13<br />
Public Open Space / Public Realm<br />
13.84 The City Council will seek the provision of a number of key public open spaces within Docklands as a<br />
constituent part of the creation of a high quality urban extension to the City Centre, to provide for the<br />
amenities of residents, workers, and visitors alike. These spaces are outlined in Map 1 <strong>Volume</strong> 2. A<br />
Public Realm Masterplan for Docklands was completed in 2012 and this provides detailed guidance on<br />
the landscape design and layout of public parks, paths and streets to guide public and private<br />
development proposals.<br />
13.85 A Masterplan has also been prepared for the major Park to serve Docklands – Marina Park. It will contain<br />
an extensive path and waterway system and a series of active and passive recreational areas which will<br />
serve the existing city population as well as the future docklands population. It is intended to implement<br />
Phase1of the park over the period of the Plan and this will be complemented by the planned major<br />
upgrade and extension of Pairc Ui Caoimh Stadium and associated Centre of Excellence.<br />
13.86 Additional open space to the zoned areas of open space will be sought for residential developments in<br />
accordance with the requirements laid out in Chapter 16 Development Management.<br />
200 Draft Cork City Development Plan 2015-2021


