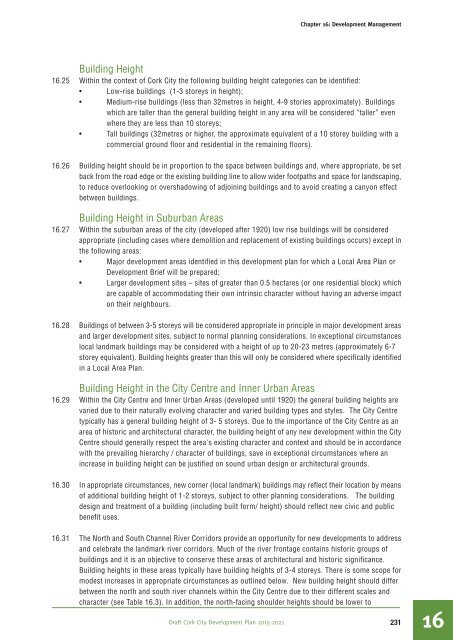Volume 1 Written Statement
Volume 1 Written Statement
Volume 1 Written Statement
You also want an ePaper? Increase the reach of your titles
YUMPU automatically turns print PDFs into web optimized ePapers that Google loves.
Chapter 16: Development Management<br />
x<br />
Building Height<br />
16.25 Within the context of Cork City the following building height categories can be identified:<br />
• Low-rise buildings (1-3 storeys in height);<br />
• Medium-rise buildings (less than 32metres in height, 4-9 stories approximately). Buildings<br />
which are taller than the general building height in any area will be considered “taller” even<br />
where they are less than 10 storeys;<br />
• Tall buildings (32metres or higher, the approximate equivalent of a 10 storey building with a<br />
commercial ground floor and residential in the remaining floors).<br />
16.26 Building height should be in proportion to the space between buildings and, where appropriate, be set<br />
back from the road edge or the existing building line to allow wider footpaths and space for landscaping,<br />
to reduce overlooking or overshadowing of adjoining buildings and to avoid creating a canyon effect<br />
between buildings.<br />
Building Height in Suburban Areas<br />
16.27 Within the suburban areas of the city (developed after 1920) low rise buildings will be considered<br />
appropriate (including cases where demolition and replacement of existing buildings occurs) except in<br />
the following areas:<br />
• Major development areas identified in this development plan for which a Local Area Plan or<br />
Development Brief will be prepared;<br />
• Larger development sites – sites of greater than 0.5 hectares (or one residential block) which<br />
are capable of accommodating their own intrinsic character without having an adverse impact<br />
on their neighbours.<br />
16.28 Buildings of between 3-5 storeys will be considered appropriate in principle in major development areas<br />
and larger development sites, subject to normal planning considerations. In exceptional circumstances<br />
local landmark buildings may be considered with a height of up to 20-23 metres (approximately 6-7<br />
storey equivalent). Building heights greater than this will only be considered where specifically identified<br />
in a Local Area Plan.<br />
Building Height in the City Centre and Inner Urban Areas<br />
16.29 Within the City Centre and Inner Urban Areas (developed until 1920) the general building heights are<br />
varied due to their naturally evolving character and varied building types and styles. The City Centre<br />
typically has a general building height of 3- 5 storeys. Due to the importance of the City Centre as an<br />
area of historic and architectural character, the building height of any new development within the City<br />
Centre should generally respect the area's existing character and context and should be in accordance<br />
with the prevailing hierarchy / character of buildings, save in exceptional circumstances where an<br />
increase in building height can be justified on sound urban design or architectural grounds.<br />
16.30 In appropriate circumstances, new corner (local landmark) buildings may reflect their location by means<br />
of additional building height of 1-2 storeys, subject to other planning considerations. The building<br />
design and treatment of a building (including built form/ height) should reflect new civic and public<br />
benefit uses.<br />
16.31 The North and South Channel River Corridors provide an opportunity for new developments to address<br />
and celebrate the landmark river corridors. Much of the river frontage contains historic groups of<br />
buildings and it is an objective to conserve these areas of architectural and historic significance.<br />
Building heights in these areas typically have building heights of 3-4 storeys. There is some scope for<br />
modest increases in appropriate circumstances as outlined below. New building height should differ<br />
between the north and south river channels within the City Centre due to their different scales and<br />
character (see Table 16.3). In addition, the north-facing shoulder heights should be lower to<br />
Draft Cork City Development Plan 2015-2021<br />
231<br />
16


