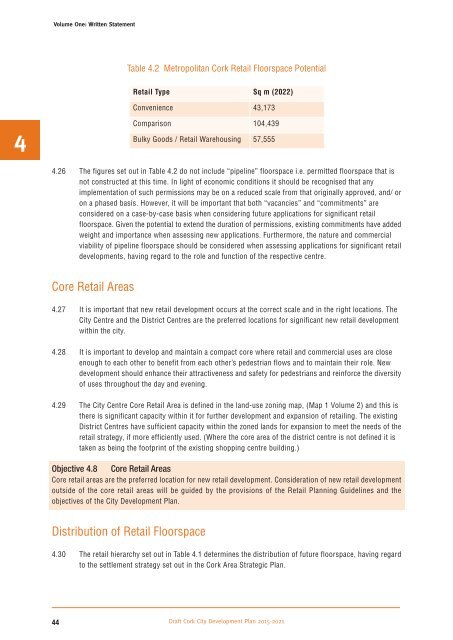Volume 1 Written Statement
Volume 1 Written Statement
Volume 1 Written Statement
You also want an ePaper? Increase the reach of your titles
YUMPU automatically turns print PDFs into web optimized ePapers that Google loves.
x<br />
<strong>Volume</strong> One: <strong>Written</strong> <strong>Statement</strong><br />
Table 4.2 Metropolitan Cork Retail Floorspace Potential<br />
Retail Type Sq m (2022)<br />
Convenience 43,173<br />
4<br />
Comparison 104,439<br />
Bulky Goods / Retail Warehousing 57,555<br />
4.26 The figures set out in Table 4.2 do not include “pipeline” floorspace i.e. permitted floorspace that is<br />
not constructed at this time. In light of economic conditions it should be recognised that any<br />
implementation of such permissions may be on a reduced scale from that originally approved, and/ or<br />
on a phased basis. However, it will be important that both “vacancies” and “commitments” are<br />
considered on a case-by-case basis when considering future applications for significant retail<br />
floorspace. Given the potential to extend the duration of permissions, existing commitments have added<br />
weight and importance when assessing new applications. Furthermore, the nature and commercial<br />
viability of pipeline floorspace should be considered when assessing applications for significant retail<br />
developments, having regard to the role and function of the respective centre.<br />
Core Retail Areas<br />
4.27 It is important that new retail development occurs at the correct scale and in the right locations. The<br />
City Centre and the District Centres are the preferred locations for significant new retail development<br />
within the city.<br />
4.28 It is important to develop and maintain a compact core where retail and commercial uses are close<br />
enough to each other to benefit from each other’s pedestrian flows and to maintain their role. New<br />
development should enhance their attractiveness and safety for pedestrians and reinforce the diversity<br />
of uses throughout the day and evening.<br />
4.29 The City Centre Core Retail Area is defined in the land-use zoning map, (Map 1 <strong>Volume</strong> 2) and this is<br />
there is significant capacity within it for further development and expansion of retailing. The existing<br />
District Centres have sufficient capacity within the zoned lands for expansion to meet the needs of the<br />
retail strategy, if more efficiently used. (Where the core area of the district centre is not defined it is<br />
taken as being the footprint of the existing shopping centre building.)<br />
Objective 4.8 Core Retail Areas<br />
Core retail areas are the preferred location for new retail development. Consideration of new retail development<br />
outside of the core retail areas will be guided by the provisions of the Retail Planning Guidelines and the<br />
objectives of the City Development Plan.<br />
Distribution of Retail Floorspace<br />
4.30 The retail hierarchy set out in Table 4.1 determines the distribution of future floorspace, having regard<br />
to the settlement strategy set out in the Cork Area Strategic Plan.<br />
44 Draft Cork City Development Plan 2015-2021


