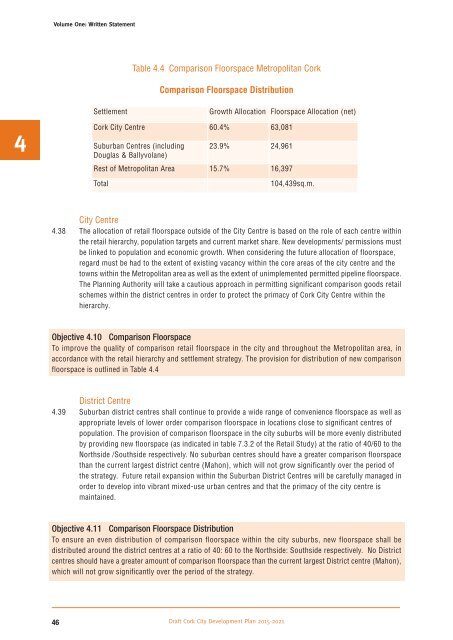Volume 1 Written Statement
Volume 1 Written Statement
Volume 1 Written Statement
You also want an ePaper? Increase the reach of your titles
YUMPU automatically turns print PDFs into web optimized ePapers that Google loves.
x<br />
<strong>Volume</strong> One: <strong>Written</strong> <strong>Statement</strong><br />
Table 4.4 Comparison Floorspace Metropolitan Cork<br />
Comparison Floorspace Distribution<br />
4<br />
Settlement<br />
Growth Allocation Floorspace Allocation (net)<br />
Cork City Centre 60.4% 63,081<br />
Suburban Centres (including<br />
Douglas & Ballyvolane)<br />
23.9% 24,961<br />
Rest of Metropolitan Area 15.7% 16,397<br />
Total<br />
104,439sq.m.<br />
City Centre<br />
4.38 The allocation of retail floorspace outside of the City Centre is based on the role of each centre within<br />
the retail hierarchy, population targets and current market share. New developments/ permissions must<br />
be linked to population and economic growth. When considering the future allocation of floorspace,<br />
regard must be had to the extent of existing vacancy within the core areas of the city centre and the<br />
towns within the Metropolitan area as well as the extent of unimplemented permitted pipeline floorspace.<br />
The Planning Authority will take a cautious approach in permitting significant comparison goods retail<br />
schemes within the district centres in order to protect the primacy of Cork City Centre within the<br />
hierarchy.<br />
Objective 4.10 Comparison Floorspace<br />
To improve the quality of comparison retail floorspace in the city and throughout the Metropolitan area, in<br />
accordance with the retail hierarchy and settlement strategy. The provision for distribution of new comparison<br />
floorspace is outlined in Table 4.4<br />
District Centre<br />
4.39 Suburban district centres shall continue to provide a wide range of convenience floorspace as well as<br />
appropriate levels of lower order comparison floorspace in locations close to significant centres of<br />
population. The provision of comparison floorspace in the city suburbs will be more evenly distributed<br />
by providing new floorspace (as indicated in table 7.3.2 of the Retail Study) at the ratio of 40/60 to the<br />
Northside /Southside respectively. No suburban centres should have a greater comparison floorspace<br />
than the current largest district centre (Mahon), which will not grow significantly over the period of<br />
the strategy. Future retail expansion within the Suburban District Centres will be carefully managed in<br />
order to develop into vibrant mixed-use urban centres and that the primacy of the city centre is<br />
maintained.<br />
Objective 4.11 Comparison Floorspace Distribution<br />
To ensure an even distribution of comparison floorspace within the city suburbs, new floorspace shall be<br />
distributed around the district centres at a ratio of 40: 60 to the Northside: Southside respectively. No District<br />
centres should have a greater amount of comparison floorspace than the current largest District centre (Mahon),<br />
which will not grow significantly over the period of the strategy.<br />
46 Draft Cork City Development Plan 2015-2021


