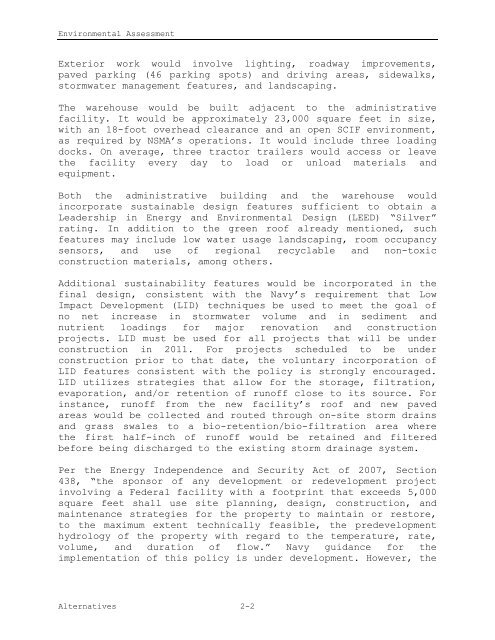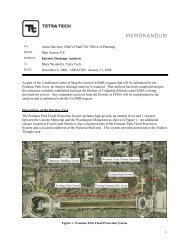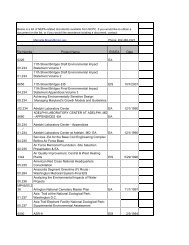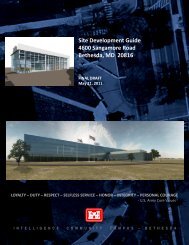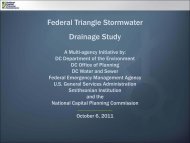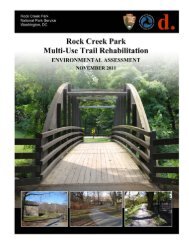Environmental Assessment - National Capital Planning Commission
Environmental Assessment - National Capital Planning Commission
Environmental Assessment - National Capital Planning Commission
You also want an ePaper? Increase the reach of your titles
YUMPU automatically turns print PDFs into web optimized ePapers that Google loves.
<strong>Environmental</strong> <strong>Assessment</strong><br />
Exterior work would involve lighting, roadway improvements,<br />
paved parking (46 parking spots) and driving areas, sidewalks,<br />
stormwater management features, and landscaping.<br />
The warehouse would be built adjacent to the administrative<br />
facility. It would be approximately 23,000 square feet in size,<br />
with an 18-foot overhead clearance and an open SCIF environment,<br />
as required by NSMA’s operations. It would include three loading<br />
docks. On average, three tractor trailers would access or leave<br />
the facility every day to load or unload materials and<br />
equipment.<br />
Both the administrative building and the warehouse would<br />
incorporate sustainable design features sufficient to obtain a<br />
Leadership in Energy and <strong>Environmental</strong> Design (LEED) “Silver”<br />
rating. In addition to the green roof already mentioned, such<br />
features may include low water usage landscaping, room occupancy<br />
sensors, and use of regional recyclable and non-toxic<br />
construction materials, among others.<br />
Additional sustainability features would be incorporated in the<br />
final design, consistent with the Navy’s requirement that Low<br />
Impact Development (LID) techniques be used to meet the goal of<br />
no net increase in stormwater volume and in sediment and<br />
nutrient loadings for major renovation and construction<br />
projects. LID must be used for all projects that will be under<br />
construction in 2011. For projects scheduled to be under<br />
construction prior to that date, the voluntary incorporation of<br />
LID features consistent with the policy is strongly encouraged.<br />
LID utilizes strategies that allow for the storage, filtration,<br />
evaporation, and/or retention of runoff close to its source. For<br />
instance, runoff from the new facility’s roof and new paved<br />
areas would be collected and routed through on-site storm drains<br />
and grass swales to a bio-retention/bio-filtration area where<br />
the first half-inch of runoff would be retained and filtered<br />
before being discharged to the existing storm drainage system.<br />
Per the Energy Independence and Security Act of 2007, Section<br />
438, “the sponsor of any development or redevelopment project<br />
involving a Federal facility with a footprint that exceeds 5,000<br />
square feet shall use site planning, design, construction, and<br />
maintenance strategies for the property to maintain or restore,<br />
to the maximum extent technically feasible, the predevelopment<br />
hydrology of the property with regard to the temperature, rate,<br />
volume, and duration of flow.” Navy guidance for the<br />
implementation of this policy is under development. However, the<br />
Alternatives 2-2


