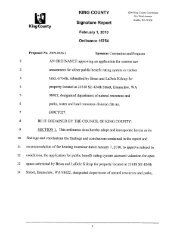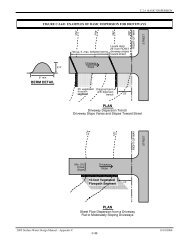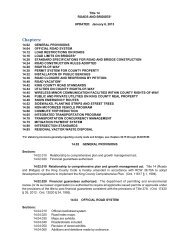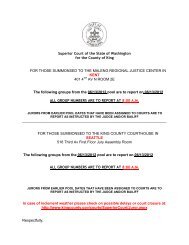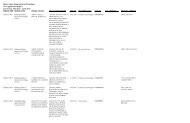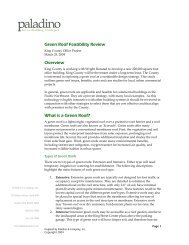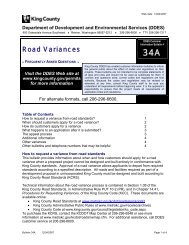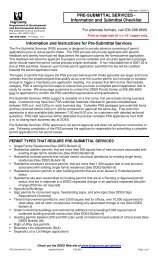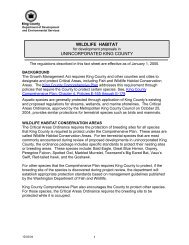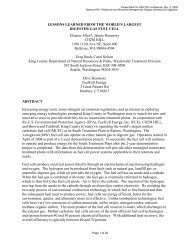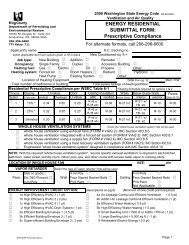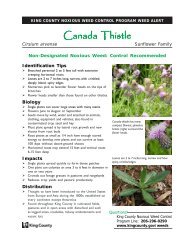Title 16 - BUILDING AND CONSTRUCTION ... - King County
Title 16 - BUILDING AND CONSTRUCTION ... - King County
Title 16 - BUILDING AND CONSTRUCTION ... - King County
Create successful ePaper yourself
Turn your PDF publications into a flip-book with our unique Google optimized e-Paper software.
3. This table is designed for use in the following soil classes in accordance with the United Soil<br />
Classification system: GW, GP, SW, SP and GM (40 pcf active soil pressure.) Refer to Tables R405.1<br />
and <strong>16</strong>10.1.<br />
4. This table is not intended to prevent temperature and shrinkage cracks. Reinforcing steel shall<br />
be placed on tension side of the wall and provided not less than 3/4 inch cover from the face of the wall.<br />
In concrete cast against earth reinforcing shall be placed a minimum of 3 inches from the soil.<br />
5. Wall height is measured as the vertical distance from the top of the wall to the top of the<br />
footing.<br />
6. Reinforcing steel used in this table is based on the use of reinforcement with a minimum yield<br />
strength of 40,000 psi.<br />
7. All foundations shall include (1) #4 rebar at the top of the wall and (2) #4 in the bottom of the<br />
footing, continuous horizontal reinforcing.<br />
8. Foundations with over 4 feet of unbalanced fill or with walls over 8 feet in height shall include at<br />
least (1) #4 rebar in the top 12" of the wall and (2) #4 rebar in the bottom of the footing, continuous<br />
horizontal reinforcing.<br />
9. The distance from the face of the soil side of the wall to the center of vertical reinforcement<br />
shall be at least 5 inches in an 8-inch wall.<br />
10. When braced wall panels are supported directly on continuous foundations, the wall sill plate<br />
shall be anchored to the foundation as follows: The wood sole plate and wood sill plate shall be anchored<br />
to the foundation with anchor bolts spaced a maximum of 6 feet (1829 mm) on center. There shall be a<br />
minimum of two bolts per plate section. Bolts shall be at least 1/2 inch (12.7 mm) in diameter and shall<br />
extend a minimum of 7 inches (178 mm) into concrete. A nut and 0.229" x 3" x 3" washer shall be<br />
tightened on each bolt to the plate (Section 2308.3 IBC; R403.1.6 International Residential Code.)<br />
11. Prescriptive Support Requirements:<br />
Type Joist/blocking Attachment Requirement<br />
A. 3 8d per joist per Table R602.3(1)<br />
B. 1 20 gage angle clip each joist with 5 8d per leg.<br />
C. 1 1/4 inch thick steel angle. Horizontal leg attached to sill bolt<br />
adjacent to joist/blocking, vertical leg attached to<br />
joist/blocking with 1/2 inch minimum diameter bolt and a<br />
framing anchor that will resist a reaction of 380 pounds.<br />
12. The provisions of this table may be applied to Group R-3 and Group U occupancies, and<br />
townhouses as defined in Section 202 International Residential Code. (Ord. 15802 § 32, 2007: Ord.<br />
14914 § <strong>16</strong>7, 2004).<br />
<strong>16</strong>.04.472 Footings and foundations – foundation walls – Thickness based on soil loads,<br />
unbalanced backfill height and wall height. Section 1805.5.1.2 of the International Building Code is not<br />
adopted and the following is substituted:<br />
Thickness based on soil loads, unbalanced backfill height and wall height (IBC 1805.5.1.2).<br />
The thickness of foundation walls shall comply with the requirements of Table 1805.5(5) or Table<br />
1805.5(6) for concrete walls, Table 1805.5(1) for plain masonry walls or Table 1805.5(2), 1805.5(3) or<br />
1805.5(4) for masonry walls with reinforcement. When using the tables, masonry shall be laid in running<br />
bond and the mortar shall be Type M or S.<br />
Unbalanced backfill height is the difference in height between the exterior finish ground level and<br />
the lower of the top of the concrete footing that supports the foundation wall or the interior finish ground<br />
level. Where an interior concrete slab on grade is provided and is in contact with the interior surface of the<br />
foundation wall, the unbalanced backfill height is permitted to be measured from the exterior finish ground<br />
level to the top of the interior concrete slab. (Ord. 15802 § 33, 2007).<br />
<strong>16</strong>.04.475 Footings and foundations – foundation walls – foundation wall materials.<br />
Section 1805.5.2 of the International Building Code is not adopted and the following is substituted:<br />
Foundation wall materials (IBC 1805.5.2). Concrete foundation walls constructed in accordance<br />
with Table 1805.5(5) or Table 1805.5(6) shall comply with Section 1805.5.2.1. Masonry foundation walls<br />
constructed in accordance with Table 1805.5(1), 1805.5(2), 1805.5(3) or 1805.5(4) shall comply with<br />
Section 1805.5.2.2. (Ord. 15802 § 34, 2007).<br />
<strong>16</strong>.04.478 Footings and foundations – foundation walls –concrete foundation walls.<br />
Section 1805.5.2.1 of the International Building Code is not adopted and the following is substituted:<br />
Concrete foundation walls (IBC 1805.5.2.1). Concrete foundation walls shall comply with the<br />
following:<br />
1. The size and spacing of vertical reinforcement shown in Table 1805.5(5) is based on the use<br />
of reinforcement with a minimum yield strength of 60,000 psi (414 MPa). Vertical reinforcement with a



