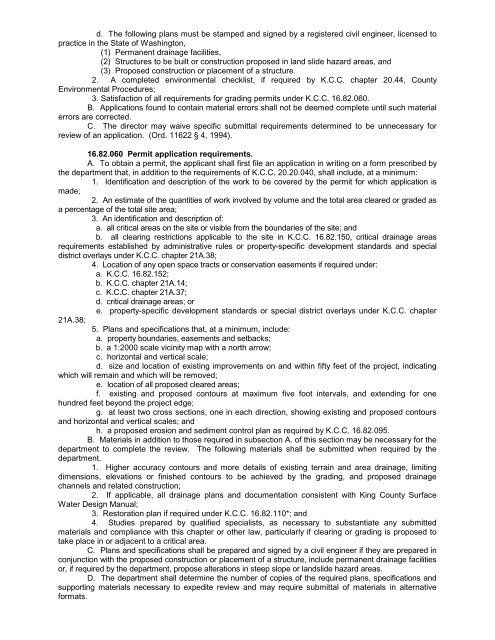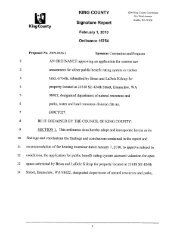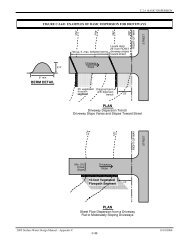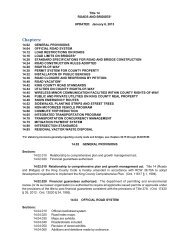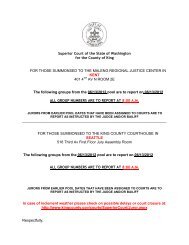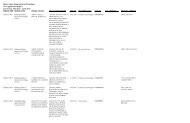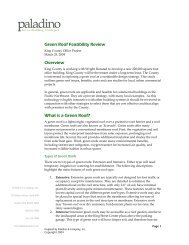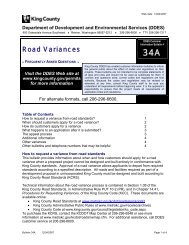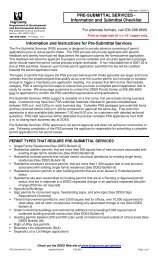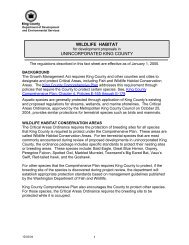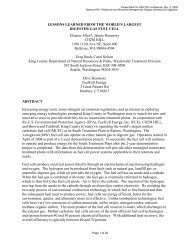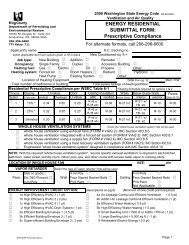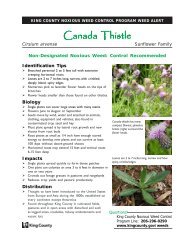Title 16 - BUILDING AND CONSTRUCTION ... - King County
Title 16 - BUILDING AND CONSTRUCTION ... - King County
Title 16 - BUILDING AND CONSTRUCTION ... - King County
You also want an ePaper? Increase the reach of your titles
YUMPU automatically turns print PDFs into web optimized ePapers that Google loves.
d. The following plans must be stamped and signed by a registered civil engineer, licensed to<br />
practice in the State of Washington,<br />
(1) Permanent drainage facilities,<br />
(2) Structures to be built or construction proposed in land slide hazard areas, and<br />
(3) Proposed construction or placement of a structure.<br />
2. A completed environmental checklist, if required by K.C.C. chapter 20.44, <strong>County</strong><br />
Environmental Procedures;<br />
3. Satisfaction of all requirements for grading permits under K.C.C. <strong>16</strong>.82.060.<br />
B. Applications found to contain material errors shall not be deemed complete until such material<br />
errors are corrected.<br />
C. The director may waive specific submittal requirements determined to be unnecessary for<br />
review of an application. (Ord. 1<strong>16</strong>22 § 4, 1994).<br />
<strong>16</strong>.82.060 Permit application requirements.<br />
A. To obtain a permit, the applicant shall first file an application in writing on a form prescribed by<br />
the department that, in addition to the requirements of K.C.C. 20.20.040, shall include, at a minimum:<br />
1. Identification and description of the work to be covered by the permit for which application is<br />
made;<br />
2. An estimate of the quantities of work involved by volume and the total area cleared or graded as<br />
a percentage of the total site area;<br />
3. An identification and description of:<br />
a. all critical areas on the site or visible from the boundaries of the site; and<br />
b. all clearing restrictions applicable to the site in K.C.C. <strong>16</strong>.82.150, critical drainage areas<br />
requirements established by administrative rules or property-specific development standards and special<br />
district overlays under K.C.C. chapter 21A.38;<br />
4. Location of any open space tracts or conservation easements if required under:<br />
a. K.C.C. <strong>16</strong>.82.152;<br />
b. K.C.C. chapter 21A.14;<br />
c. K.C.C. chapter 21A.37;<br />
d. critical drainage areas; or<br />
e. property-specific development standards or special district overlays under K.C.C. chapter<br />
21A.38;<br />
5. Plans and specifications that, at a minimum, include:<br />
a. property boundaries, easements and setbacks;<br />
b. a 1:2000 scale vicinity map with a north arrow;<br />
c. horizontal and vertical scale;<br />
d. size and location of existing improvements on and within fifty feet of the project, indicating<br />
which will remain and which will be removed;<br />
e. location of all proposed cleared areas;<br />
f. existing and proposed contours at maximum five foot intervals, and extending for one<br />
hundred feet beyond the project edge;<br />
g. at least two cross sections, one in each direction, showing existing and proposed contours<br />
and horizontal and vertical scales; and<br />
h. a proposed erosion and sediment control plan as required by K.C.C. <strong>16</strong>.82.095.<br />
B. Materials in addition to those required in subsection A. of this section may be necessary for the<br />
department to complete the review. The following materials shall be submitted when required by the<br />
department.<br />
1. Higher accuracy contours and more details of existing terrain and area drainage, limiting<br />
dimensions, elevations or finished contours to be achieved by the grading, and proposed drainage<br />
channels and related construction;<br />
2. If applicable, all drainage plans and documentation consistent with <strong>King</strong> <strong>County</strong> Surface<br />
Water Design Manual;<br />
3. Restoration plan if required under K.C.C. <strong>16</strong>.82.110*; and<br />
4. Studies prepared by qualified specialists, as necessary to substantiate any submitted<br />
materials and compliance with this chapter or other law, particularly if clearing or grading is proposed to<br />
take place in or adjacent to a critical area.<br />
C. Plans and specifications shall be prepared and signed by a civil engineer if they are prepared in<br />
conjunction with the proposed construction or placement of a structure, include permanent drainage facilities<br />
or, if required by the department, propose alterations in steep slope or landslide hazard areas.<br />
D. The department shall determine the number of copies of the required plans, specifications and<br />
supporting materials necessary to expedite review and may require submittal of materials in alternative<br />
formats.


