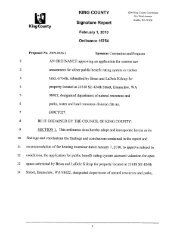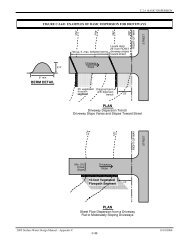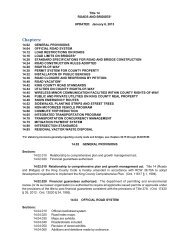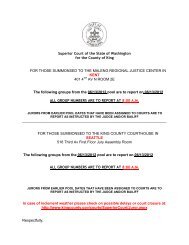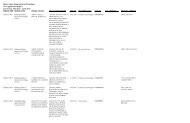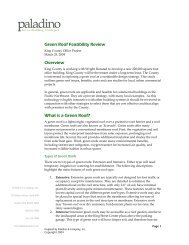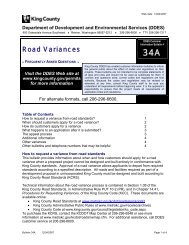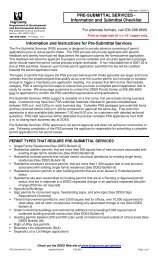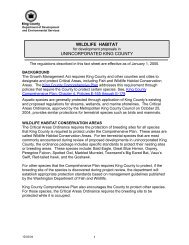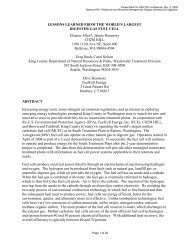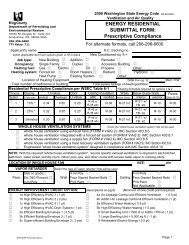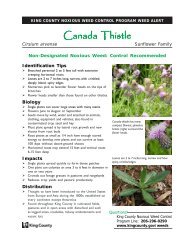Title 16 - BUILDING AND CONSTRUCTION ... - King County
Title 16 - BUILDING AND CONSTRUCTION ... - King County
Title 16 - BUILDING AND CONSTRUCTION ... - King County
You also want an ePaper? Increase the reach of your titles
YUMPU automatically turns print PDFs into web optimized ePapers that Google loves.
(d) Domestic range exhaust ducts connecting the interior space to the outdoors shall contain a<br />
self-closing baffle plate across the exterior termination which allows proper ventilation. The duct shall be<br />
provided with a 90 degree bend. (Ord. 15802 § 62, 2007: Ord. 14914 § 233, 2004: Ord. 14111 § 107,<br />
2001: Ord. 12560 § 90, 1996. Formerly K.C.C. <strong>16</strong>.04.05087).<br />
<strong>16</strong>.04.790 Appendix Z, Sound transmission control - Building requirements for a noise<br />
level reduction of 35 dB compliance. The International Building Code is supplemented by the following<br />
appendix:<br />
Building requirements for a noise level reduction of 35 dB compliance (IBC AZ 125).<br />
Compliance with AZ 126 through AZ 132 shall be deemed to meet requirements for a minimum noise<br />
level reduction (NLR) of 35 decibels. (Ord. 15802 § 63, 2007: Ord. 14914 § 235, 2004: Ord. 14111 §<br />
108, 2001: Ord. 12560 § 91, 1996. Formerly K.C.C. <strong>16</strong>.04.05088).<br />
<strong>16</strong>.04.800 Appendix Z, Sound transmission control - Exterior walls 35 dB compliance. The<br />
International Building Code is supplemented by the following appendix:<br />
Exterior walls 35 dB compliance (IBC AZ 126).<br />
(a) Exterior walls, other than s described in this section shall have a laboratory sound transmission class<br />
rating of at least STC-40; or<br />
(b) Masonry walls having a weight of at least 75 pounds per square feet do not require a furred<br />
(stud) interior wall. At least one surface of concrete block walls shall be plastered.<br />
(c) Stud walls shall be at least 4" in nominal depth and shall be finished on the outside with solid<br />
sheathing under an approved exterior wall finish.<br />
1. Interior surface of the exterior walls shall be of gypsum board or plaster at least 5/8" thick<br />
installed on the studs. The gypsum board or plaster may be fastened rigidly to the studs if the exterior is<br />
brick veneer or stucco. If the exterior is stucco or siding, the interior gypsum board or plaster must be<br />
fastened resiliently to the studs or double thickness must be used.<br />
2. Continuous composition board, plywood, or gypsum board sheathing, or any combination of<br />
these materials of unequal thickness, that is at least 1″ thick shall cover the exterior side of the wall studs.<br />
3. Sheathing panels shall be butted tightly and covered on the exterior with overlapping building<br />
paper.<br />
4. Insulation material at least R-19 or R-19 equivalent shall be installed continuously throughout<br />
the cavity space behind the exterior sheathing and between wall studs. Insulation shall be glass fiber or<br />
mineral wool. (Ord. 15802 § 64, 2007: Ord. 14914 § 237, 2004: Ord. 14111 § 109, 2001: Ord. 12560 §<br />
92, 1996. Formerly K.C.C. <strong>16</strong>.04.05089).<br />
<strong>16</strong>.04.810 Appendix Z, Sound transmission control - Exterior windows 35 dB compliance.<br />
The International Building Code is supplemented by the following appendix:<br />
Exterior window 35 dB compliance (IBC AZ 127).<br />
(a) Windows other than as described in this section shall have a laboratory sound transmission<br />
class rating of at least STC-38; or<br />
(b) Windows shall be double glazed with panes at least 3/<strong>16</strong>" thick. Panes of glass shall be<br />
separated by a minimum 1/2" airspace and shall not be equal in thickness.<br />
(c) Double-glazed windows shall employ fixed sash or efficiently weather-stripped, operable sash.<br />
The sash shall be rigid and weather-stripped with material that is compressed airtight when the window is<br />
closed so as to conform to an air infiltration test not to exceed 0.5 cubic foot per minute per foot of crack<br />
length in accordance with ASTM-E-283-65-T.<br />
(d) Glass shall be sealed in an airtight manner with a nonhardening sealant of soft elastomer<br />
gasket or gasket tape.<br />
(e) The perimeter of window frames shall be sealed airtight to the exterior wall construction with a<br />
sealant conforming to one of the following Federal specifications: TT-S-00227, TT-S-00230 or<br />
TT-S-00153. (Ord. 15802 § 65, 2007: Ord. 14914 § 239, 2004: Ord. 14111 § 110, 2001: Ord. 12560 §<br />
93, 1996. Formerly K.C.C. <strong>16</strong>.04.05090).<br />
<strong>16</strong>.04.820 Appendix Z, Sound transmission control - Exterior doors 35 dB compliance. The<br />
International Building Code is supplemented by the following appendix:<br />
Exterior doors 35 dB compliance (IBC AZ 128).<br />
(a) Doors other than as described in this section shall have a laboratory sound transmission class<br />
rating of a least STC 33; or<br />
(b) Double door construction is required for all door openings to the exterior. The doors shall be<br />
side-hinged and shall be solid core wood or insulated hollow metal door at least 1-3/4" thick, separated by<br />
a vestibule or enclosed porch at least 3 feet in length. Both doors shall be tightly fitted and weatherstripped.



