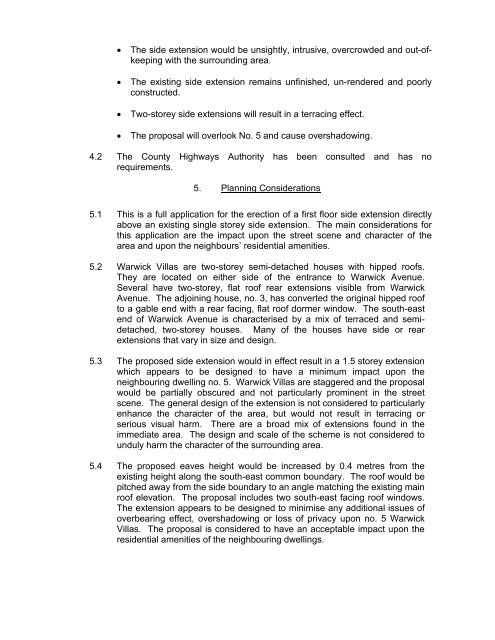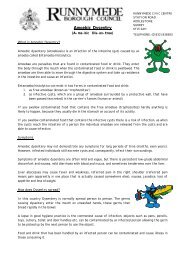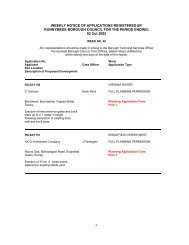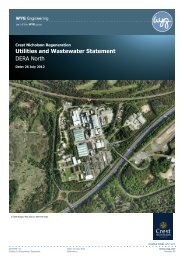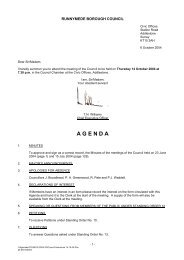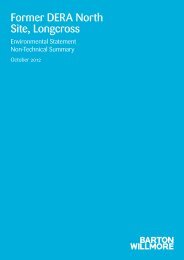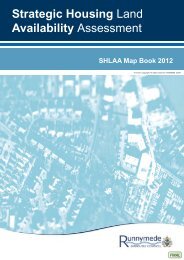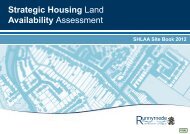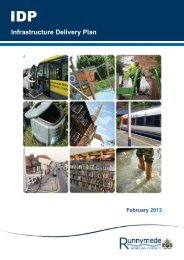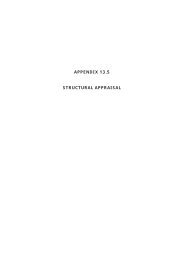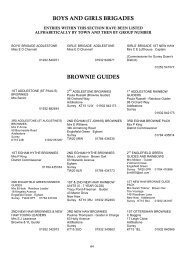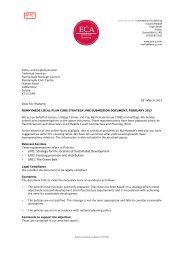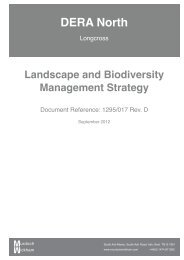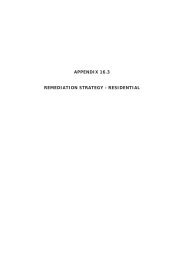Planning Applications - Runnymede Borough Council
Planning Applications - Runnymede Borough Council
Planning Applications - Runnymede Borough Council
Create successful ePaper yourself
Turn your PDF publications into a flip-book with our unique Google optimized e-Paper software.
• The side extension would be unsightly, intrusive, overcrowded and out-ofkeeping<br />
with the surrounding area.<br />
• The existing side extension remains unfinished, un-rendered and poorly<br />
constructed.<br />
• Two-storey side extensions will result in a terracing effect.<br />
• The proposal will overlook No. 5 and cause overshadowing.<br />
4.2 The County Highways Authority has been consulted and has no<br />
requirements.<br />
5. <strong>Planning</strong> Considerations<br />
5.1 This is a full application for the erection of a first floor side extension directly<br />
above an existing single storey side extension. The main considerations for<br />
this application are the impact upon the street scene and character of the<br />
area and upon the neighbours’ residential amenities.<br />
5.2 Warwick Villas are two-storey semi-detached houses with hipped roofs.<br />
They are located on either side of the entrance to Warwick Avenue.<br />
Several have two-storey, flat roof rear extensions visible from Warwick<br />
Avenue. The adjoining house, no. 3, has converted the original hipped roof<br />
to a gable end with a rear facing, flat roof dormer window. The south-east<br />
end of Warwick Avenue is characterised by a mix of terraced and semidetached,<br />
two-storey houses. Many of the houses have side or rear<br />
extensions that vary in size and design.<br />
5.3 The proposed side extension would in effect result in a 1.5 storey extension<br />
which appears to be designed to have a minimum impact upon the<br />
neighbouring dwelling no. 5. Warwick Villas are staggered and the proposal<br />
would be partially obscured and not particularly prominent in the street<br />
scene. The general design of the extension is not considered to particularly<br />
enhance the character of the area, but would not result in terracing or<br />
serious visual harm. There are a broad mix of extensions found in the<br />
immediate area. The design and scale of the scheme is not considered to<br />
unduly harm the character of the surrounding area.<br />
5.4 The proposed eaves height would be increased by 0.4 metres from the<br />
existing height along the south-east common boundary. The roof would be<br />
pitched away from the side boundary to an angle matching the existing main<br />
roof elevation. The proposal includes two south-east facing roof windows.<br />
The extension appears to be designed to minimise any additional issues of<br />
overbearing effect, overshadowing or loss of privacy upon no. 5 Warwick<br />
Villas. The proposal is considered to have an acceptable impact upon the<br />
residential amenities of the neighbouring dwellings.


