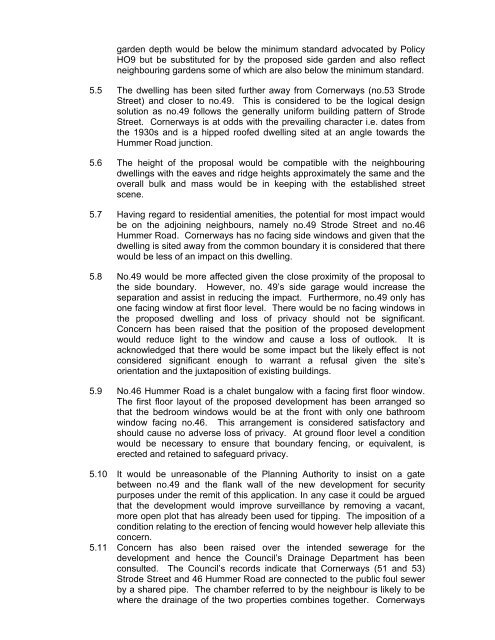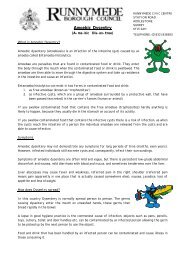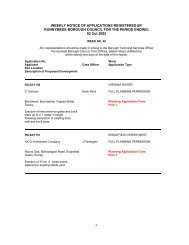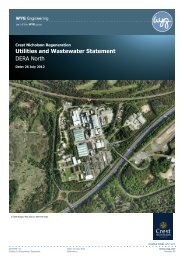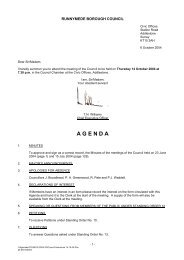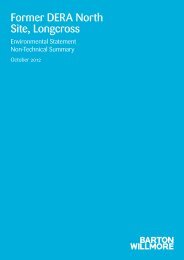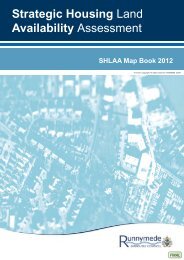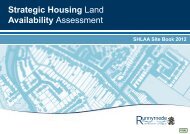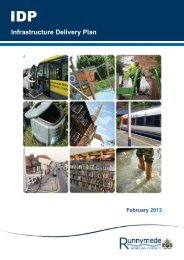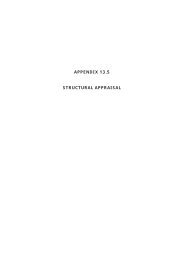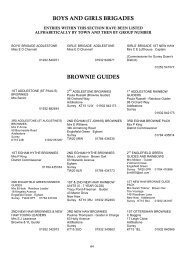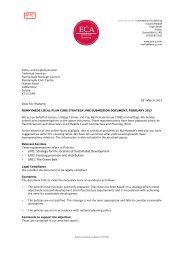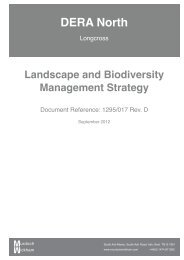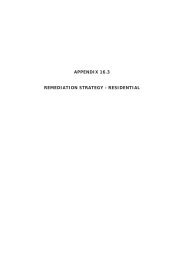Planning Applications - Runnymede Borough Council
Planning Applications - Runnymede Borough Council
Planning Applications - Runnymede Borough Council
You also want an ePaper? Increase the reach of your titles
YUMPU automatically turns print PDFs into web optimized ePapers that Google loves.
garden depth would be below the minimum standard advocated by Policy<br />
HO9 but be substituted for by the proposed side garden and also reflect<br />
neighbouring gardens some of which are also below the minimum standard.<br />
5.5 The dwelling has been sited further away from Cornerways (no.53 Strode<br />
Street) and closer to no.49. This is considered to be the logical design<br />
solution as no.49 follows the generally uniform building pattern of Strode<br />
Street. Cornerways is at odds with the prevailing character i.e. dates from<br />
the 1930s and is a hipped roofed dwelling sited at an angle towards the<br />
Hummer Road junction.<br />
5.6 The height of the proposal would be compatible with the neighbouring<br />
dwellings with the eaves and ridge heights approximately the same and the<br />
overall bulk and mass would be in keeping with the established street<br />
scene.<br />
5.7 Having regard to residential amenities, the potential for most impact would<br />
be on the adjoining neighbours, namely no.49 Strode Street and no.46<br />
Hummer Road. Cornerways has no facing side windows and given that the<br />
dwelling is sited away from the common boundary it is considered that there<br />
would be less of an impact on this dwelling.<br />
5.8 No.49 would be more affected given the close proximity of the proposal to<br />
the side boundary. However, no. 49’s side garage would increase the<br />
separation and assist in reducing the impact. Furthermore, no.49 only has<br />
one facing window at first floor level. There would be no facing windows in<br />
the proposed dwelling and loss of privacy should not be significant.<br />
Concern has been raised that the position of the proposed development<br />
would reduce light to the window and cause a loss of outlook. It is<br />
acknowledged that there would be some impact but the likely effect is not<br />
considered significant enough to warrant a refusal given the site’s<br />
orientation and the juxtaposition of existing buildings.<br />
5.9 No.46 Hummer Road is a chalet bungalow with a facing first floor window.<br />
The first floor layout of the proposed development has been arranged so<br />
that the bedroom windows would be at the front with only one bathroom<br />
window facing no.46. This arrangement is considered satisfactory and<br />
should cause no adverse loss of privacy. At ground floor level a condition<br />
would be necessary to ensure that boundary fencing, or equivalent, is<br />
erected and retained to safeguard privacy.<br />
5.10 It would be unreasonable of the <strong>Planning</strong> Authority to insist on a gate<br />
between no.49 and the flank wall of the new development for security<br />
purposes under the remit of this application. In any case it could be argued<br />
that the development would improve surveillance by removing a vacant,<br />
more open plot that has already been used for tipping. The imposition of a<br />
condition relating to the erection of fencing would however help alleviate this<br />
concern.<br />
5.11 Concern has also been raised over the intended sewerage for the<br />
development and hence the <strong>Council</strong>’s Drainage Department has been<br />
consulted. The <strong>Council</strong>’s records indicate that Cornerways (51 and 53)<br />
Strode Street and 46 Hummer Road are connected to the public foul sewer<br />
by a shared pipe. The chamber referred to by the neighbour is likely to be<br />
where the drainage of the two properties combines together. Cornerways


