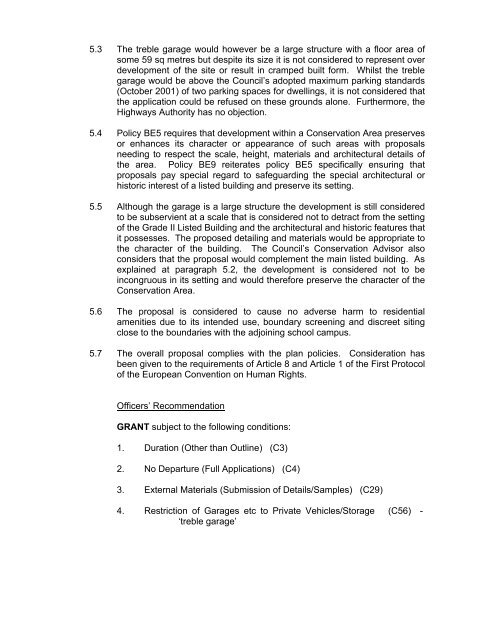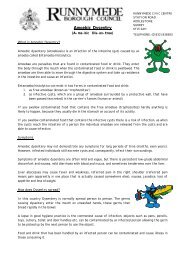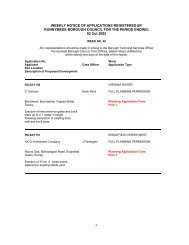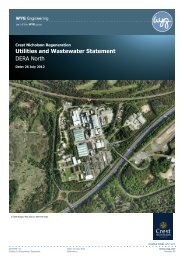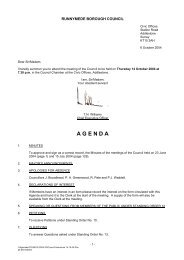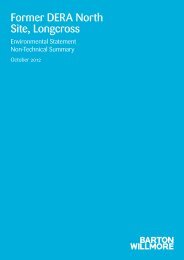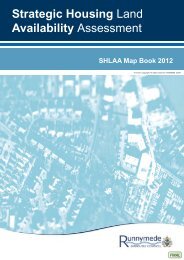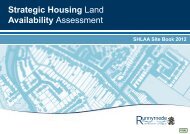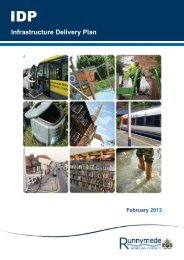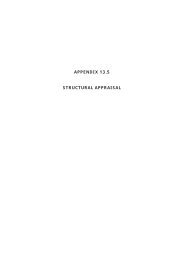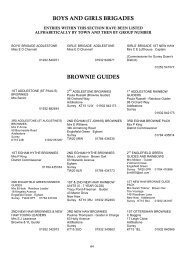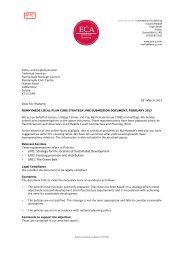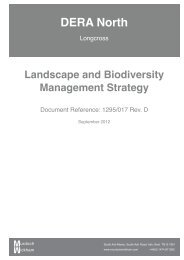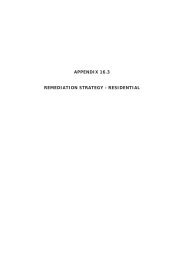Planning Applications - Runnymede Borough Council
Planning Applications - Runnymede Borough Council
Planning Applications - Runnymede Borough Council
Create successful ePaper yourself
Turn your PDF publications into a flip-book with our unique Google optimized e-Paper software.
5.3 The treble garage would however be a large structure with a floor area of<br />
some 59 sq metres but despite its size it is not considered to represent over<br />
development of the site or result in cramped built form. Whilst the treble<br />
garage would be above the <strong>Council</strong>’s adopted maximum parking standards<br />
(October 2001) of two parking spaces for dwellings, it is not considered that<br />
the application could be refused on these grounds alone. Furthermore, the<br />
Highways Authority has no objection.<br />
5.4 Policy BE5 requires that development within a Conservation Area preserves<br />
or enhances its character or appearance of such areas with proposals<br />
needing to respect the scale, height, materials and architectural details of<br />
the area. Policy BE9 reiterates policy BE5 specifically ensuring that<br />
proposals pay special regard to safeguarding the special architectural or<br />
historic interest of a listed building and preserve its setting.<br />
5.5 Although the garage is a large structure the development is still considered<br />
to be subservient at a scale that is considered not to detract from the setting<br />
of the Grade II Listed Building and the architectural and historic features that<br />
it possesses. The proposed detailing and materials would be appropriate to<br />
the character of the building. The <strong>Council</strong>’s Conservation Advisor also<br />
considers that the proposal would complement the main listed building. As<br />
explained at paragraph 5.2, the development is considered not to be<br />
incongruous in its setting and would therefore preserve the character of the<br />
Conservation Area.<br />
5.6 The proposal is considered to cause no adverse harm to residential<br />
amenities due to its intended use, boundary screening and discreet siting<br />
close to the boundaries with the adjoining school campus.<br />
5.7 The overall proposal complies with the plan policies. Consideration has<br />
been given to the requirements of Article 8 and Article 1 of the First Protocol<br />
of the European Convention on Human Rights.<br />
Officers’ Recommendation<br />
GRANT subject to the following conditions:<br />
1. Duration (Other than Outline) (C3)<br />
2. No Departure (Full <strong>Applications</strong>) (C4)<br />
3. External Materials (Submission of Details/Samples) (C29)<br />
4. Restriction of Garages etc to Private Vehicles/Storage (C56) -<br />
‘treble garage’


