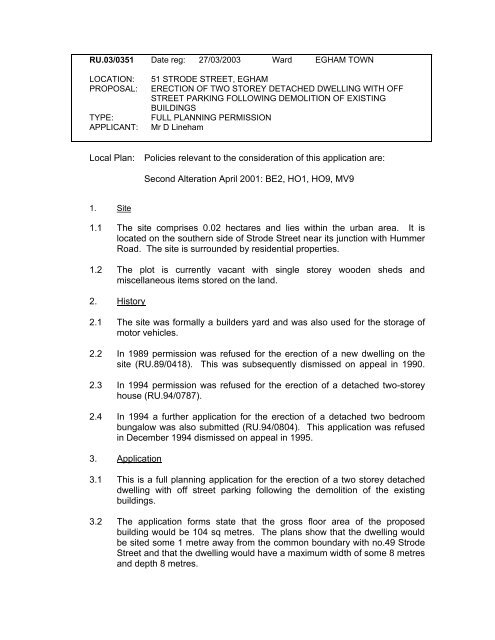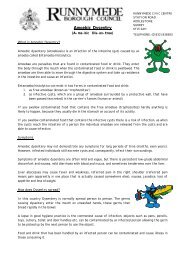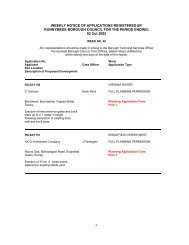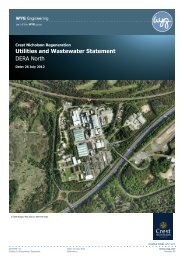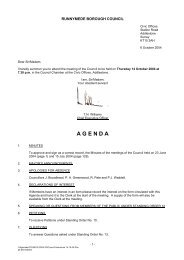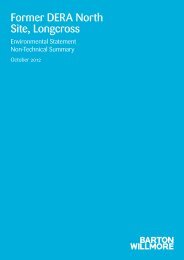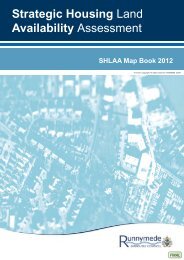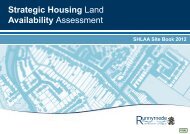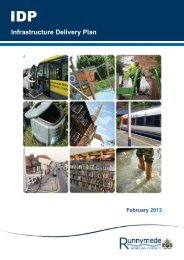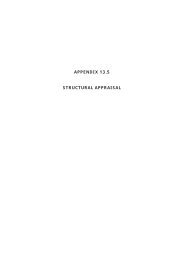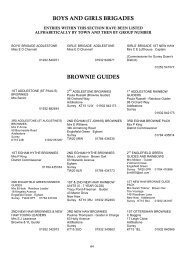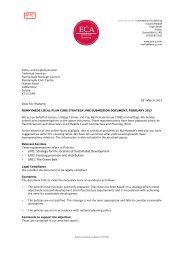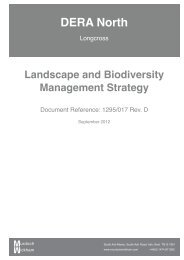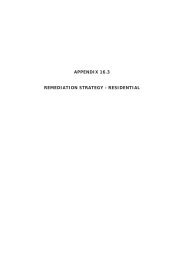Planning Applications - Runnymede Borough Council
Planning Applications - Runnymede Borough Council
Planning Applications - Runnymede Borough Council
Create successful ePaper yourself
Turn your PDF publications into a flip-book with our unique Google optimized e-Paper software.
RU.03/0351 Date reg: 27/03/2003 Ward EGHAM TOWN<br />
LOCATION:<br />
PROPOSAL:<br />
TYPE:<br />
APPLICANT:<br />
51 STRODE STREET, EGHAM<br />
ERECTION OF TWO STOREY DETACHED DWELLING WITH OFF<br />
STREET PARKING FOLLOWING DEMOLITION OF EXISTING<br />
BUILDINGS<br />
FULL PLANNING PERMISSION<br />
Mr D Lineham<br />
Local Plan:<br />
Policies relevant to the consideration of this application are:<br />
Second Alteration April 2001: BE2, HO1, HO9, MV9<br />
1. Site<br />
1.1 The site comprises 0.02 hectares and lies within the urban area. It is<br />
located on the southern side of Strode Street near its junction with Hummer<br />
Road. The site is surrounded by residential properties.<br />
1.2 The plot is currently vacant with single storey wooden sheds and<br />
miscellaneous items stored on the land.<br />
2. History<br />
2.1 The site was formally a builders yard and was also used for the storage of<br />
motor vehicles.<br />
2.2 In 1989 permission was refused for the erection of a new dwelling on the<br />
site (RU.89/0418). This was subsequently dismissed on appeal in 1990.<br />
2.3 In 1994 permission was refused for the erection of a detached two-storey<br />
house (RU.94/0787).<br />
2.4 In 1994 a further application for the erection of a detached two bedroom<br />
bungalow was also submitted (RU.94/0804). This application was refused<br />
in December 1994 dismissed on appeal in 1995.<br />
3. Application<br />
3.1 This is a full planning application for the erection of a two storey detached<br />
dwelling with off street parking following the demolition of the existing<br />
buildings.<br />
3.2 The application forms state that the gross floor area of the proposed<br />
building would be 104 sq metres. The plans show that the dwelling would<br />
be sited some 1 metre away from the common boundary with no.49 Strode<br />
Street and that the dwelling would have a maximum width of some 8 metres<br />
and depth 8 metres.


