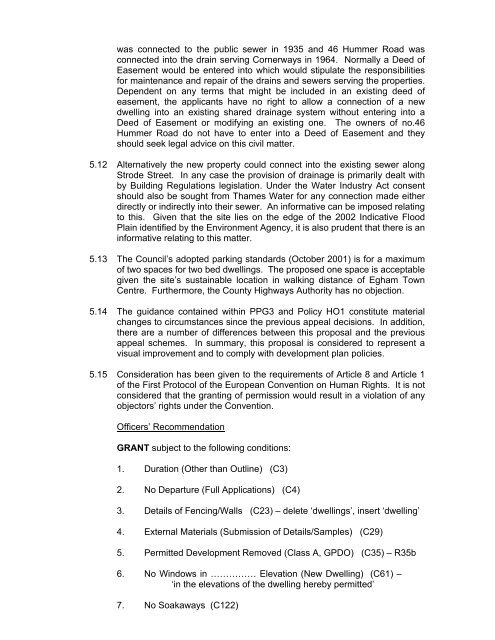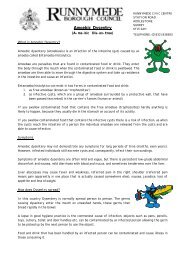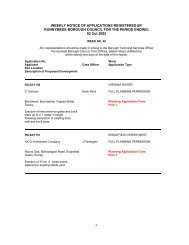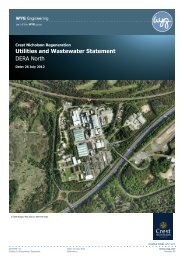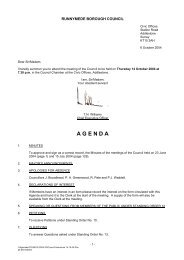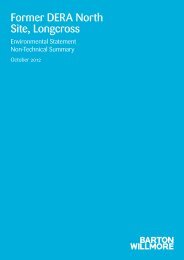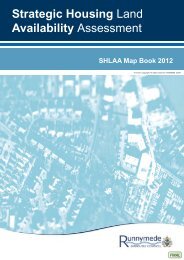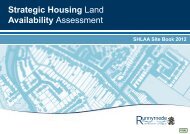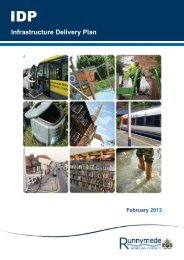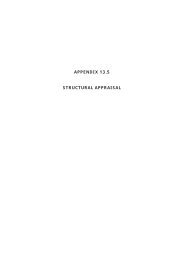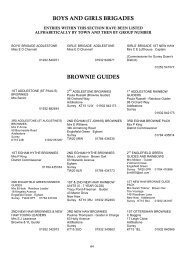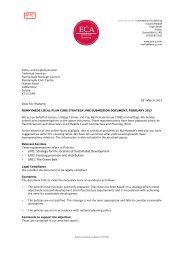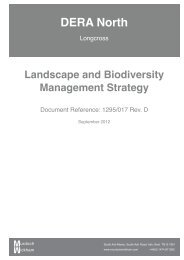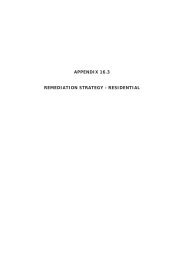Planning Applications - Runnymede Borough Council
Planning Applications - Runnymede Borough Council
Planning Applications - Runnymede Borough Council
Create successful ePaper yourself
Turn your PDF publications into a flip-book with our unique Google optimized e-Paper software.
was connected to the public sewer in 1935 and 46 Hummer Road was<br />
connected into the drain serving Cornerways in 1964. Normally a Deed of<br />
Easement would be entered into which would stipulate the responsibilities<br />
for maintenance and repair of the drains and sewers serving the properties.<br />
Dependent on any terms that might be included in an existing deed of<br />
easement, the applicants have no right to allow a connection of a new<br />
dwelling into an existing shared drainage system without entering into a<br />
Deed of Easement or modifying an existing one. The owners of no.46<br />
Hummer Road do not have to enter into a Deed of Easement and they<br />
should seek legal advice on this civil matter.<br />
5.12 Alternatively the new property could connect into the existing sewer along<br />
Strode Street. In any case the provision of drainage is primarily dealt with<br />
by Building Regulations legislation. Under the Water Industry Act consent<br />
should also be sought from Thames Water for any connection made either<br />
directly or indirectly into their sewer. An informative can be imposed relating<br />
to this. Given that the site lies on the edge of the 2002 Indicative Flood<br />
Plain identified by the Environment Agency, it is also prudent that there is an<br />
informative relating to this matter.<br />
5.13 The <strong>Council</strong>’s adopted parking standards (October 2001) is for a maximum<br />
of two spaces for two bed dwellings. The proposed one space is acceptable<br />
given the site’s sustainable location in walking distance of Egham Town<br />
Centre. Furthermore, the County Highways Authority has no objection.<br />
5.14 The guidance contained within PPG3 and Policy HO1 constitute material<br />
changes to circumstances since the previous appeal decisions. In addition,<br />
there are a number of differences between this proposal and the previous<br />
appeal schemes. In summary, this proposal is considered to represent a<br />
visual improvement and to comply with development plan policies.<br />
5.15 Consideration has been given to the requirements of Article 8 and Article 1<br />
of the First Protocol of the European Convention on Human Rights. It is not<br />
considered that the granting of permission would result in a violation of any<br />
objectors’ rights under the Convention.<br />
Officers’ Recommendation<br />
GRANT subject to the following conditions:<br />
1. Duration (Other than Outline) (C3)<br />
2. No Departure (Full <strong>Applications</strong>) (C4)<br />
3. Details of Fencing/Walls (C23) – delete ‘dwellings’, insert ‘dwelling’<br />
4. External Materials (Submission of Details/Samples) (C29)<br />
5. Permitted Development Removed (Class A, GPDO) (C35) – R35b<br />
6. No Windows in …………… Elevation (New Dwelling) (C61) –<br />
‘in the elevations of the dwelling hereby permitted’<br />
7. No Soakaways (C122)


