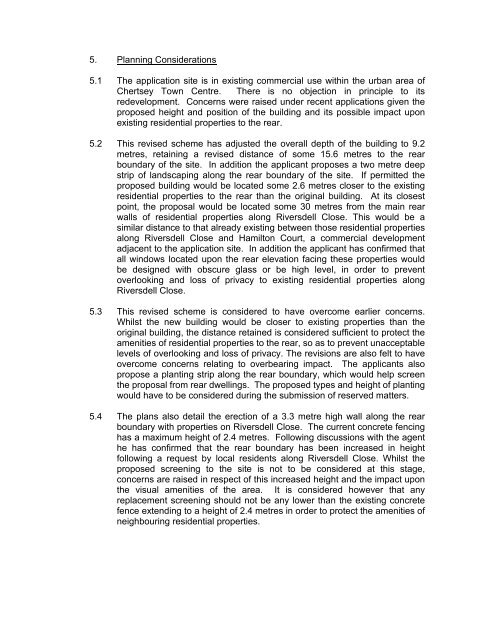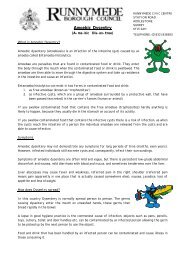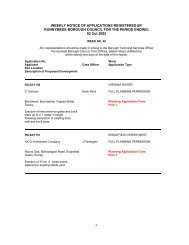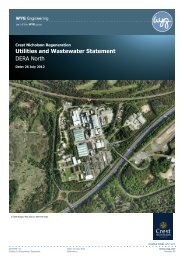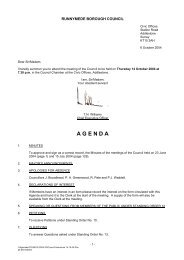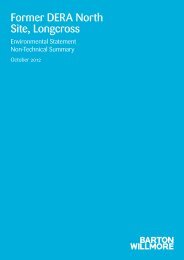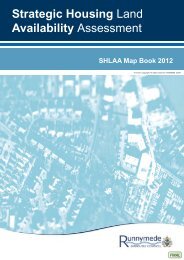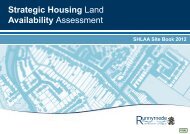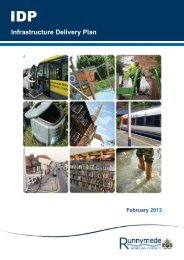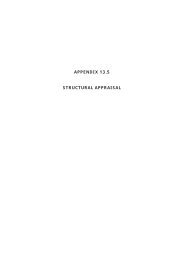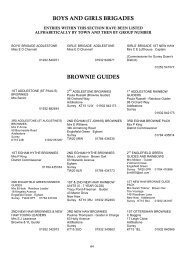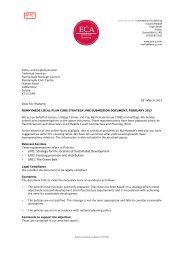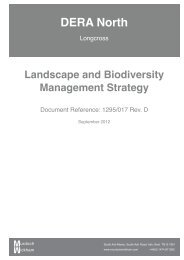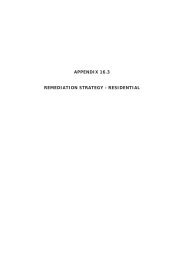Planning Applications - Runnymede Borough Council
Planning Applications - Runnymede Borough Council
Planning Applications - Runnymede Borough Council
Create successful ePaper yourself
Turn your PDF publications into a flip-book with our unique Google optimized e-Paper software.
5. <strong>Planning</strong> Considerations<br />
5.1 The application site is in existing commercial use within the urban area of<br />
Chertsey Town Centre. There is no objection in principle to its<br />
redevelopment. Concerns were raised under recent applications given the<br />
proposed height and position of the building and its possible impact upon<br />
existing residential properties to the rear.<br />
5.2 This revised scheme has adjusted the overall depth of the building to 9.2<br />
metres, retaining a revised distance of some 15.6 metres to the rear<br />
boundary of the site. In addition the applicant proposes a two metre deep<br />
strip of landscaping along the rear boundary of the site. If permitted the<br />
proposed building would be located some 2.6 metres closer to the existing<br />
residential properties to the rear than the original building. At its closest<br />
point, the proposal would be located some 30 metres from the main rear<br />
walls of residential properties along Riversdell Close. This would be a<br />
similar distance to that already existing between those residential properties<br />
along Riversdell Close and Hamilton Court, a commercial development<br />
adjacent to the application site. In addition the applicant has confirmed that<br />
all windows located upon the rear elevation facing these properties would<br />
be designed with obscure glass or be high level, in order to prevent<br />
overlooking and loss of privacy to existing residential properties along<br />
Riversdell Close.<br />
5.3 This revised scheme is considered to have overcome earlier concerns.<br />
Whilst the new building would be closer to existing properties than the<br />
original building, the distance retained is considered sufficient to protect the<br />
amenities of residential properties to the rear, so as to prevent unacceptable<br />
levels of overlooking and loss of privacy. The revisions are also felt to have<br />
overcome concerns relating to overbearing impact. The applicants also<br />
propose a planting strip along the rear boundary, which would help screen<br />
the proposal from rear dwellings. The proposed types and height of planting<br />
would have to be considered during the submission of reserved matters.<br />
5.4 The plans also detail the erection of a 3.3 metre high wall along the rear<br />
boundary with properties on Riversdell Close. The current concrete fencing<br />
has a maximum height of 2.4 metres. Following discussions with the agent<br />
he has confirmed that the rear boundary has been increased in height<br />
following a request by local residents along Riversdell Close. Whilst the<br />
proposed screening to the site is not to be considered at this stage,<br />
concerns are raised in respect of this increased height and the impact upon<br />
the visual amenities of the area. It is considered however that any<br />
replacement screening should not be any lower than the existing concrete<br />
fence extending to a height of 2.4 metres in order to protect the amenities of<br />
neighbouring residential properties.


