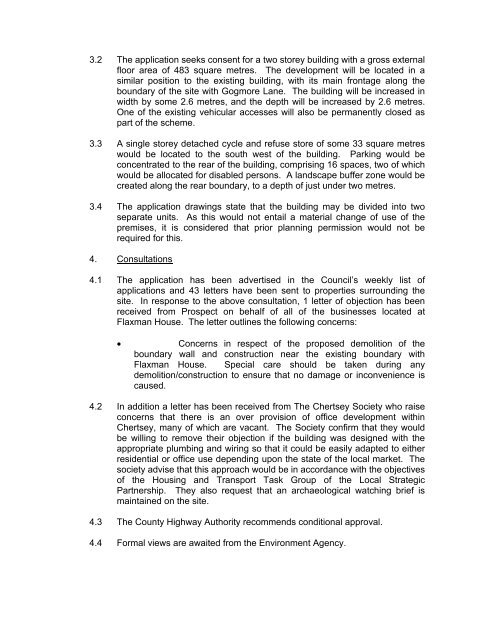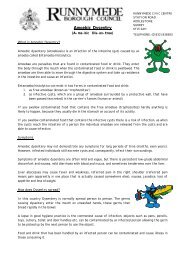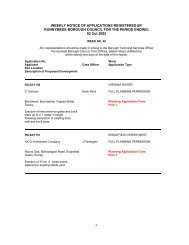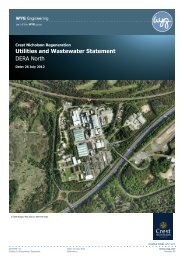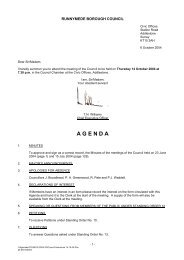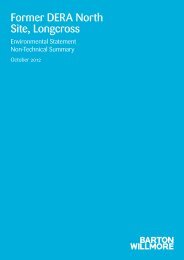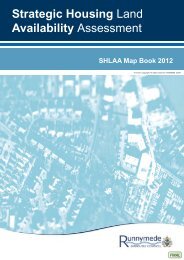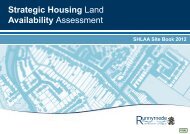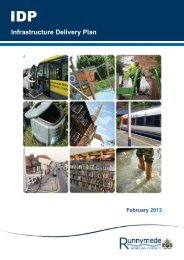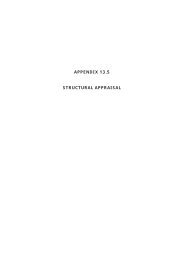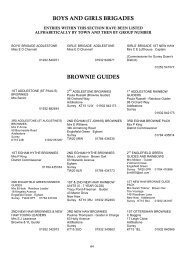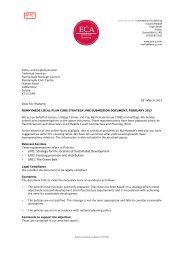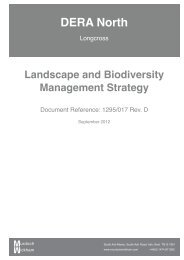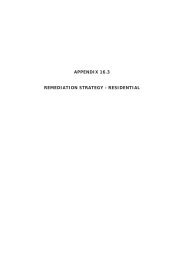Planning Applications - Runnymede Borough Council
Planning Applications - Runnymede Borough Council
Planning Applications - Runnymede Borough Council
Create successful ePaper yourself
Turn your PDF publications into a flip-book with our unique Google optimized e-Paper software.
3.2 The application seeks consent for a two storey building with a gross external<br />
floor area of 483 square metres. The development will be located in a<br />
similar position to the existing building, with its main frontage along the<br />
boundary of the site with Gogmore Lane. The building will be increased in<br />
width by some 2.6 metres, and the depth will be increased by 2.6 metres.<br />
One of the existing vehicular accesses will also be permanently closed as<br />
part of the scheme.<br />
3.3 A single storey detached cycle and refuse store of some 33 square metres<br />
would be located to the south west of the building. Parking would be<br />
concentrated to the rear of the building, comprising 16 spaces, two of which<br />
would be allocated for disabled persons. A landscape buffer zone would be<br />
created along the rear boundary, to a depth of just under two metres.<br />
3.4 The application drawings state that the building may be divided into two<br />
separate units. As this would not entail a material change of use of the<br />
premises, it is considered that prior planning permission would not be<br />
required for this.<br />
4. Consultations<br />
4.1 The application has been advertised in the <strong>Council</strong>’s weekly list of<br />
applications and 43 letters have been sent to properties surrounding the<br />
site. In response to the above consultation, 1 letter of objection has been<br />
received from Prospect on behalf of all of the businesses located at<br />
Flaxman House. The letter outlines the following concerns:<br />
• Concerns in respect of the proposed demolition of the<br />
boundary wall and construction near the existing boundary with<br />
Flaxman House. Special care should be taken during any<br />
demolition/construction to ensure that no damage or inconvenience is<br />
caused.<br />
4.2 In addition a letter has been received from The Chertsey Society who raise<br />
concerns that there is an over provision of office development within<br />
Chertsey, many of which are vacant. The Society confirm that they would<br />
be willing to remove their objection if the building was designed with the<br />
appropriate plumbing and wiring so that it could be easily adapted to either<br />
residential or office use depending upon the state of the local market. The<br />
society advise that this approach would be in accordance with the objectives<br />
of the Housing and Transport Task Group of the Local Strategic<br />
Partnership. They also request that an archaeological watching brief is<br />
maintained on the site.<br />
4.3 The County Highway Authority recommends conditional approval.<br />
4.4 Formal views are awaited from the Environment Agency.


