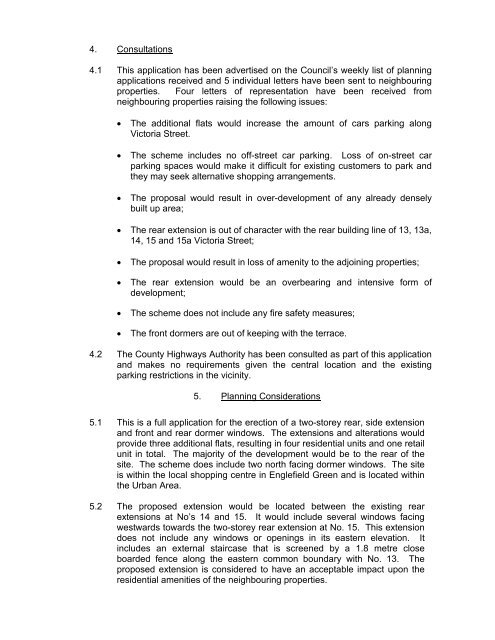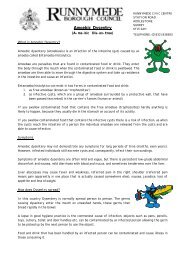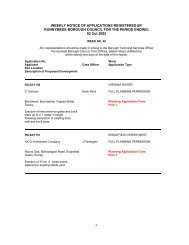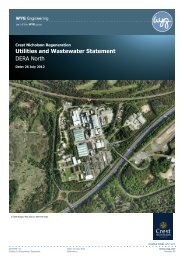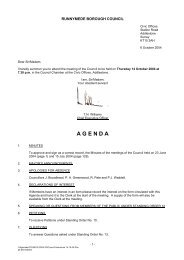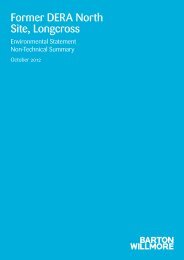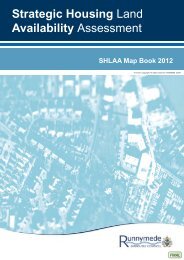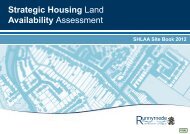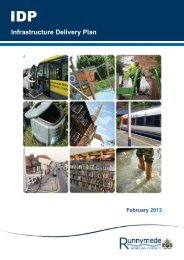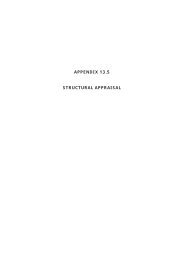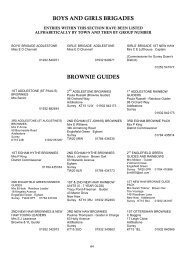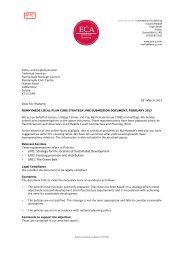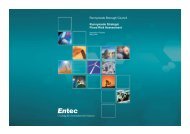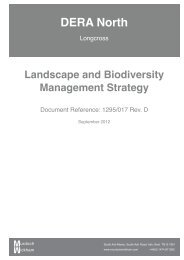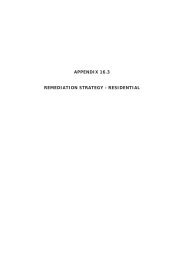Planning Applications - Runnymede Borough Council
Planning Applications - Runnymede Borough Council
Planning Applications - Runnymede Borough Council
Create successful ePaper yourself
Turn your PDF publications into a flip-book with our unique Google optimized e-Paper software.
4. Consultations<br />
4.1 This application has been advertised on the <strong>Council</strong>’s weekly list of planning<br />
applications received and 5 individual letters have been sent to neighbouring<br />
properties. Four letters of representation have been received from<br />
neighbouring properties raising the following issues:<br />
• The additional flats would increase the amount of cars parking along<br />
Victoria Street.<br />
• The scheme includes no off-street car parking. Loss of on-street car<br />
parking spaces would make it difficult for existing customers to park and<br />
they may seek alternative shopping arrangements.<br />
• The proposal would result in over-development of any already densely<br />
built up area;<br />
• The rear extension is out of character with the rear building line of 13, 13a,<br />
14, 15 and 15a Victoria Street;<br />
• The proposal would result in loss of amenity to the adjoining properties;<br />
• The rear extension would be an overbearing and intensive form of<br />
development;<br />
• The scheme does not include any fire safety measures;<br />
• The front dormers are out of keeping with the terrace.<br />
4.2 The County Highways Authority has been consulted as part of this application<br />
and makes no requirements given the central location and the existing<br />
parking restrictions in the vicinity.<br />
5. <strong>Planning</strong> Considerations<br />
5.1 This is a full application for the erection of a two-storey rear, side extension<br />
and front and rear dormer windows. The extensions and alterations would<br />
provide three additional flats, resulting in four residential units and one retail<br />
unit in total. The majority of the development would be to the rear of the<br />
site. The scheme does include two north facing dormer windows. The site<br />
is within the local shopping centre in Englefield Green and is located within<br />
the Urban Area.<br />
5.2 The proposed extension would be located between the existing rear<br />
extensions at No’s 14 and 15. It would include several windows facing<br />
westwards towards the two-storey rear extension at No. 15. This extension<br />
does not include any windows or openings in its eastern elevation. It<br />
includes an external staircase that is screened by a 1.8 metre close<br />
boarded fence along the eastern common boundary with No. 13. The<br />
proposed extension is considered to have an acceptable impact upon the<br />
residential amenities of the neighbouring properties.


