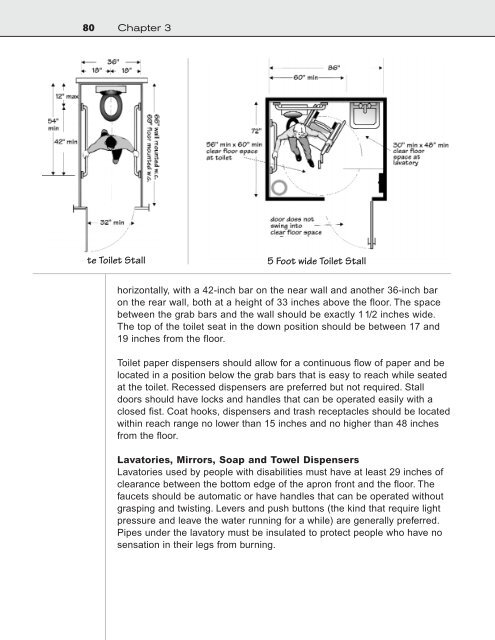Design for Accessibility: A Cultural Administrator's Handbook
Design for Accessibility: A Cultural Administrator's Handbook
Design for Accessibility: A Cultural Administrator's Handbook
You also want an ePaper? Increase the reach of your titles
YUMPU automatically turns print PDFs into web optimized ePapers that Google loves.
80 Chapter 3<br />
Alternate Toilet Stall<br />
5 Foot wide Toilet Stall<br />
horizontally, with a 42-inch bar on the near wall and another 36-inch bar<br />
on the rear wall, both at a height of 33 inches above the floor. The space<br />
between the grab bars and the wall should be exactly 1 1/2 inches wide.<br />
The top of the toilet seat in the down position should be between 17 and<br />
19 inches from the floor.<br />
Toilet paper dispensers should allow <strong>for</strong> a continuous flow of paper and be<br />
located in a position below the grab bars that is easy to reach while seated<br />
at the toilet. Recessed dispensers are preferred but not required. Stall<br />
doors should have locks and handles that can be operated easily with a<br />
closed fist. Coat hooks, dispensers and trash receptacles should be located<br />
within reach range no lower than 15 inches and no higher than 48 inches<br />
from the floor.<br />
Lavatories, Mirrors, Soap and Towel Dispensers<br />
Lavatories used by people with disabilities must have at least 29 inches of<br />
clearance between the bottom edge of the apron front and the floor. The<br />
faucets should be automatic or have handles that can be operated without<br />
grasping and twisting. Levers and push buttons (the kind that require light<br />
pressure and leave the water running <strong>for</strong> a while) are generally preferred.<br />
Pipes under the lavatory must be insulated to protect people who have no<br />
sensation in their legs from burning.


