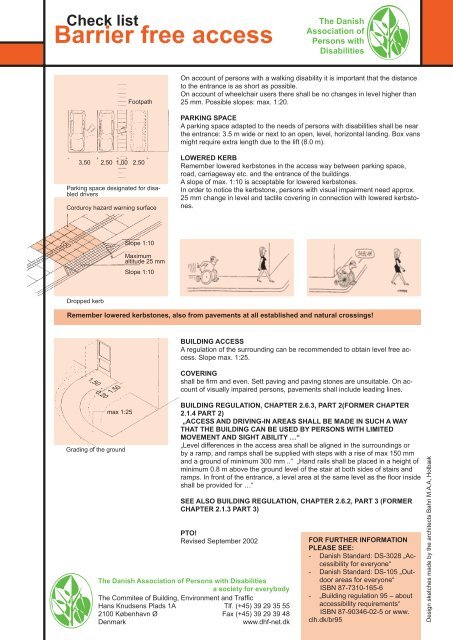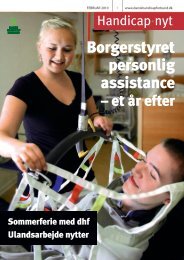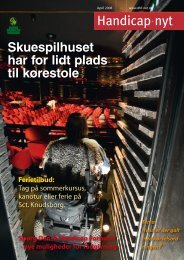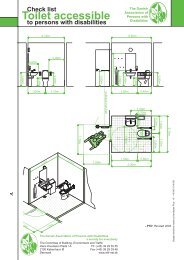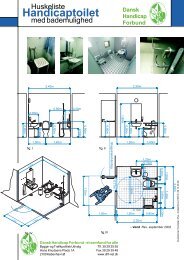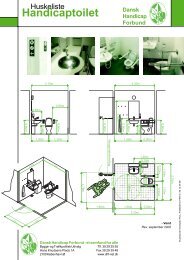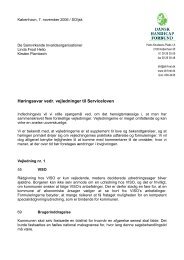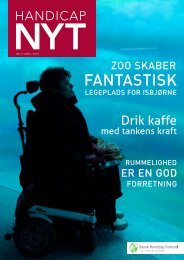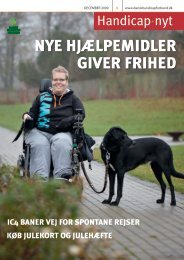Barrier free access - Dansk Handicap Forbund
Barrier free access - Dansk Handicap Forbund
Barrier free access - Dansk Handicap Forbund
Create successful ePaper yourself
Turn your PDF publications into a flip-book with our unique Google optimized e-Paper software.
Check list<br />
<strong>Barrier</strong> <strong>free</strong> <strong>access</strong><br />
The Danish<br />
Association of<br />
Persons with<br />
Disabilities<br />
Footpath<br />
On account of persons with a walking disability it is important that the distance<br />
to the entrance is as short as possible.<br />
On account of wheelchair users there shall be no changes in level higher than<br />
25 mm. Possible slopes: max. 1:20.<br />
PARKING SPACE<br />
A parking space adapted to the needs of persons with disabilities shall be near<br />
the entrance: 3.5 m wide or next to an open, level, horizontal landing. Box vans<br />
might require extra length due to the lift (8.0 m).<br />
3,50 2,50 1,00 2,50<br />
Parking space designated for disabled<br />
drivers<br />
Corduroy hazard warning surface<br />
LOWERED KERB<br />
Remember lowered kerbstones in the <strong>access</strong> way between parking space,<br />
road, carriageway etc. and the entrance of the buildings.<br />
A slope of max. 1:10 is acceptable for lowered kerbstones.<br />
In order to notice the kerbstone, persons with visual impairment need approx.<br />
25 mm change in level and tactile covering in connection with lowered kerbstones.<br />
150<br />
Slope 1:10<br />
Maximum<br />
altitude 25 mm<br />
Slope 1:10<br />
Dropped kerb<br />
Remember lowered kerbstones, also from pavements at all established and natural crossings!<br />
BUILDING ACCESS<br />
A regulation of the surrounding can be recommended to obtain level <strong>free</strong> <strong>access</strong>.<br />
Slope max. 1:25.<br />
1,50<br />
0,20<br />
1,50<br />
COVERING<br />
shall be fi rm and even. Sett paving and paving stones are unsuitable. On account<br />
of visually impaired persons, pavements shall include leading lines.<br />
max 1:25<br />
Grading of the ground<br />
The Danish Association of Persons with Disabilities<br />
a society for everybody<br />
The Commitee of Building, Environment and Traffi c<br />
Hans Knudsens Plads 1A<br />
2100 København Ø<br />
Denmark<br />
BUILDING REGULATION, CHAPTER 2.6.3, PART 2(FORMER CHAPTER<br />
2.1.4 PART 2)<br />
„ACCESS AND DRIVING-IN AREAS SHALL BE MADE IN SUCH A WAY<br />
THAT THE BUILDING CAN BE USED BY PERSONS WITH LIMITED<br />
MOVEMENT AND SIGHT ABILITY …“<br />
„Level differences in the <strong>access</strong> area shall be aligned in the surroundings or<br />
by a ramp, and ramps shall be supplied with steps with a rise of max 150 mm<br />
and a ground of minimum 300 mm ..“ „Hand rails shall be placed in a height of<br />
minimum 0.8 m above the ground level of the stair at both sides of stairs and<br />
ramps. In front of the entrance, a level area at the same level as the fl oor inside<br />
shall be provided for …“<br />
SEE ALSO BUILDING REGULATION, CHAPTER 2.6.2, PART 3 (FORMER<br />
CHAPTER 2.1.3 PART 3)<br />
PTO!<br />
Revised September 2002<br />
Tlf. (+45) 39 29 35 55<br />
Fax (+45) 39 29 39 48<br />
www.dhf-net.dk<br />
FOR FURTHER INFORMATION<br />
PLEASE SEE:<br />
- Danish Standard: DS-3028 „Accessibility<br />
for everyone“<br />
- Danish Standard: DS-105 „Outdoor<br />
areas for everyone“<br />
ISBN 87-7310-165-6<br />
- „Building regulation 95 – about<br />
<strong>access</strong>ibility requirements“<br />
ISBN 87-90346-02-5 or www.<br />
clh.dk/br95<br />
Design sketches made by the architects Bahn M.A.A, Holbæk
Check list<br />
<strong>Barrier</strong> <strong>free</strong> entrance<br />
The Danish<br />
Association of<br />
Persons with<br />
Disabilities<br />
Besides the <strong>access</strong> to a building, a correctly designed entrance<br />
without level differences shall be provided for.<br />
1,70<br />
1,50<br />
The basis is here a level, horizontal space at the same level as the<br />
fl oor level inside, see „Landing“.<br />
Level landing<br />
min<br />
.0,40<br />
1,50<br />
1,50<br />
1,50 1,50<br />
min.<br />
0,40 min.<br />
0,40<br />
Tactile paving<br />
0,90<br />
0,20<br />
Maximum Slope<br />
1:20 (5%)<br />
LANDING<br />
Outside the entrance door of a building and facility a horizontal<br />
area with a fi rm and level covering shall be provided for at a<br />
level similar to the fl oor level inside the facility. When the door is<br />
opening outwards, it is necessary with a larger horizontal area so<br />
that the door can open without touching the wheelchair. Automatic<br />
doors or a required pull/push force of max. 2.5 kg are required.<br />
RAMP<br />
A possible level difference from the horizontal landing to the surrounding<br />
area can then be aligned in the surroundings (sketch on<br />
the back side of this paper) or by a ramp. Slope max. 1:20. At the<br />
beginning and end of a ramp a marking with tactile covering shall<br />
be provided for. Possible ramps shall be made in harmony with the<br />
surroundings.<br />
Entrance with a stair and a ramp<br />
Maximum altitude 25 mm<br />
1,30<br />
1,30<br />
LOWERED DOORSTEP<br />
To comply with BR requirement of max. (hight) 25 mm doorstep, it<br />
might be necessary to lower the doorstep.<br />
STAIRS<br />
shall have grip-friendly hand rails (dia. = approx. 40 mm). At the<br />
top and bottom of the stairs, a marking with tactile covering must<br />
be provided for. Top and bottom step shall be marked in a contrast<br />
colour. Open risers are not permitted on <strong>access</strong>ible stairs.<br />
Dropped threshold<br />
At<br />
least one<br />
handrail or<br />
grab bar<br />
Tip-up seat<br />
sited 0,48<br />
m above<br />
the fl oor<br />
space<br />
Lift<br />
min. 1,40<br />
min. 1,10<br />
0,90<br />
min. 77<br />
Landing call buttom<br />
and lift car<br />
controls shall be<br />
sited about 1,0 m<br />
above the fl oor and<br />
at least 0,5 m from<br />
the corner<br />
Area in front<br />
of the lift<br />
min. 1,50<br />
min. 1,50<br />
BUILDING REGULATION 95 CHAPTER 4.2.1. ACCESS IN GENERAL<br />
Point 2. At the entrance door an <strong>access</strong> without level<br />
differences to the units at the ground fl oor and to possible<br />
lifts shall be provided for. Immediately outside the<br />
entrance door a horizontal, plane landing in the same<br />
level as the fl oor shall be provided for. The landing shall<br />
have a size of minimum 1.5 x 1.5 m measured from the<br />
hinge side of the The door. Danish If the Association door opens outwards, of Persons the with Disabilities<br />
width of the landing shall be increased by further 0.2 a society for everybody<br />
m along the front The of Commitee the building. of Building, Possible Environment changes in and Traffi c<br />
level between the Hans landing Knudsens and the Plads surroundings 1A shall be Tlf. (+45) 39 29 35 55<br />
aligned in the <strong>access</strong> 2100 København area or by Øa ramp.<br />
Fax (+45) 39 29 39 48<br />
SEE ALSO BUILDING DenmarkREGULATION 95:<br />
www.dhf-net.dk<br />
NOTE!<br />
Tilted scraper mats are illegal. A landing shall be provided for.<br />
Possible mats and gratings shall be lowered to level surface of<br />
surrounding areas. Mats of the rubber ring type are recommended.<br />
Coir mats are not suitable for wheelchair users.<br />
LIFTS<br />
Besides the minimum measurement of 1.10 m (width) x 1.40 m<br />
(depth), the lifts shall have control buttons outside and within the<br />
lift cage. Control buttons shall be placed approx. 1.0 m above the<br />
fl oor and minimum 0.5 m from the corners. Door(s) shall be placed<br />
at the narrow end(s) of the lift. (If the doors are placed at a right<br />
angle to each other, the size of the lift shall be minimum 1.8 x 1.8<br />
m.)<br />
Chapter 4.2.1. part 3, 4 and 7 – chapter 4.2.2. part 1-5 – chapter<br />
4.2.3. part 3 and 4 – chapter 4.2.4. part 2-6 – chapter 4.3.4.<br />
part 1 and chapter 4.3.5. part 1.<br />
In accordance with chapter 4.2.1. part 5 the above also applies<br />
to rebuildings.<br />
PTO!<br />
Revised September 2002<br />
Design sketches made by the architects Bahn M.A.A, Holbæk


