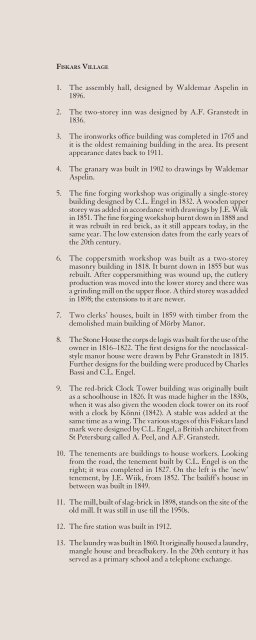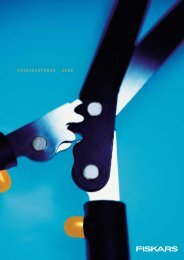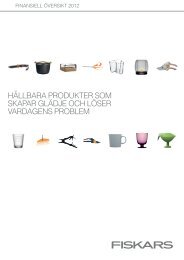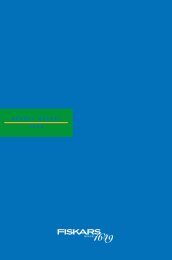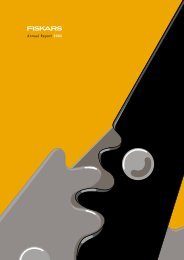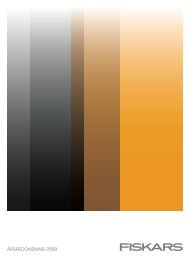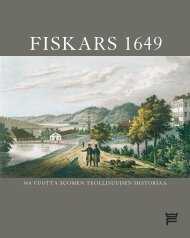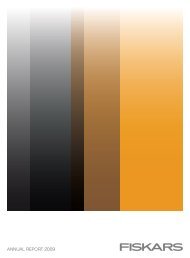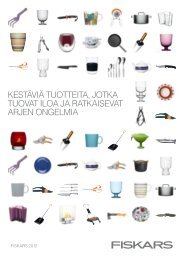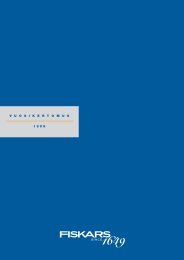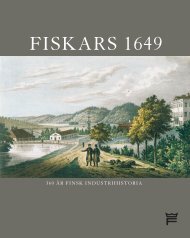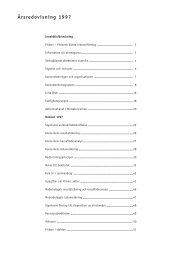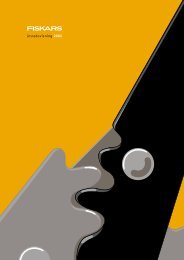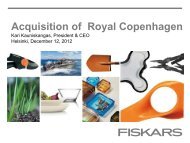FISKARS 1649 â 360 years of Finnish industrial history
FISKARS 1649 â 360 years of Finnish industrial history
FISKARS 1649 â 360 years of Finnish industrial history
Create successful ePaper yourself
Turn your PDF publications into a flip-book with our unique Google optimized e-Paper software.
Fiskars <strong>1649</strong><br />
Fi s k a r s Vi l l a g e<br />
1. The assembly hall, designed by Waldemar Aspelin in<br />
1896.<br />
2. The two-storey inn was designed by A.F. Granstedt in<br />
1836.<br />
3. The ironworks <strong>of</strong>fice building was completed in 1765 and<br />
it is the oldest remaining building in the area. Its present<br />
appearance dates back to 1911.<br />
4. The granary was built in 1902 to drawings by Waldemar<br />
Aspelin.<br />
5. The fine forging workshop was originally a single-storey<br />
building designed by C.L. Engel in 1832. A wooden upper<br />
storey was added in accordance with drawings by J.E. Wiik<br />
in 1851. The fine forging workshop burnt down in 1888 and<br />
it was rebuilt in red brick, as it still appears today, in the<br />
same year. The low extension dates from the early <strong>years</strong> <strong>of</strong><br />
the 20th century.<br />
6. The coppersmith workshop was built as a two-storey<br />
masonry building in 1818. It burnt down in 1855 but was<br />
rebuilt. After coppersmithing was wound up, the cutlery<br />
production was moved into the lower storey and there was<br />
a grinding mill on the upper floor. A third storey was added<br />
in 1898; the extensions to it are newer.<br />
7. Two clerks’ houses, built in 1859 with timber from the<br />
demolished main building <strong>of</strong> Mörby Manor.<br />
8. The Stone House the corps de logis was built for the use <strong>of</strong> the<br />
owner in 1816–1822. The first designs for the neoclassicalstyle<br />
manor house were drawn by Pehr Granstedt in 1815.<br />
Further designs for the building were produced by Charles<br />
Bassi and C.L. Engel.<br />
9. The red-brick Clock Tower building was originally built<br />
as a schoolhouse in 1826. It was made higher in the 1830s,<br />
when it was also given the wooden clock tower on its ro<strong>of</strong><br />
with a clock by Könni (1842). A stable was added at the<br />
same time as a wing. The various stages <strong>of</strong> this Fiskars land<br />
mark were designed by C.L. Engel, a British architect from<br />
St Petersburg called A. Peel, and A.F. Granstedt.<br />
10. The tenements are buildings to house workers. Looking<br />
from the road, the tenement built by C.L. Engel is on the<br />
right; it was completed in 1827. On the left is the ‘new’<br />
tenement, by J.E. Wiik, from 1852. The bailiff’s house in<br />
between was built in 1849.<br />
14. Suutarinmäki workers’ housing.<br />
15. Kardusen was built in 1843 to house the cutlery mill’s smiths,<br />
who had immigrated from Sheffield, England.<br />
16. Peltorivi, the upper street <strong>of</strong> the Fiskars ironworks. The<br />
street, with its workers’ housing, took its present shape in the<br />
1820s and 30s. The buildings underwent a major renovation<br />
in 1992.<br />
17. The big cowshed was built in 1919.<br />
18. A wooden threshing house from the beginning <strong>of</strong> the 20th<br />
century.<br />
19. Fiskars old factory buiding.<br />
20. Originally the building was the plough workshop, completed<br />
in 1914. Since then newer factory buildings have been<br />
added on.<br />
21. The works canteen, completed in 1842, is now used by the<br />
Fiskars museum.<br />
22. The former <strong>of</strong>fice <strong>of</strong> the machine workshop was built in<br />
1837. It is now the Fiskars museum.<br />
23. The red-brick machine workshop from 1837 lies next to the<br />
river. The extension between the workshop and the museum<br />
was built in 1889.<br />
24. The foundry dates from 1836.<br />
25. Kullan, a group <strong>of</strong> workers’ dwellings with outbuildings,<br />
was built in 1859.<br />
26. Rosehill was built as the residence <strong>of</strong> David Cowie, one <strong>of</strong><br />
the founders <strong>of</strong> the machine workshop, in 1837.<br />
27. Hasselbacken, a workers’ housing area built at the turn <strong>of</strong><br />
the 19th-20th century. The buildings were renovated in the<br />
1980s.<br />
28. Baklura, the ironworks’ openair dance pavilion.<br />
29. The former hospital <strong>of</strong> the ironworks was built in 1892.<br />
11. The mill, built <strong>of</strong> slag-brick in 1898, stands on the site <strong>of</strong> the<br />
old mill. It was still in use till the 1950s.<br />
12. The fire station was built in 1912.<br />
13. The laundry was built in 1860. It originally housed a laundry,<br />
mangle house and breadbakery. In the 20th century it has<br />
served as a primary school and a telephone exchange.<br />
96


