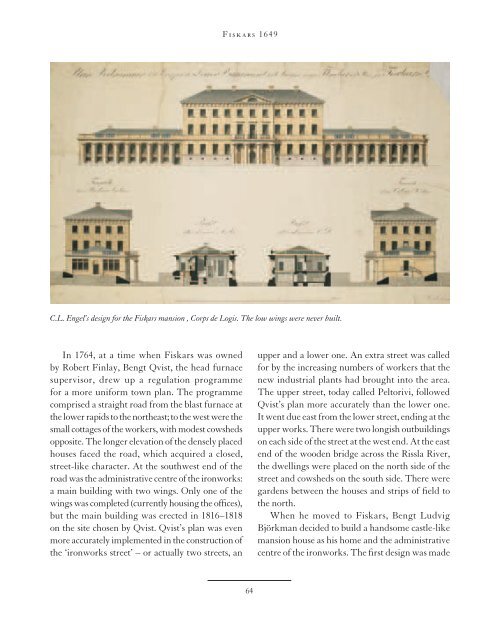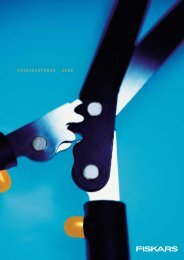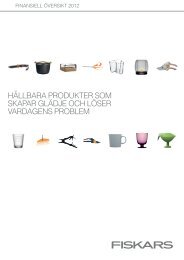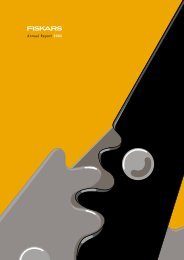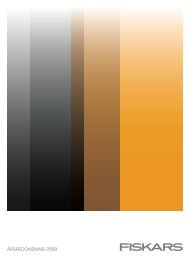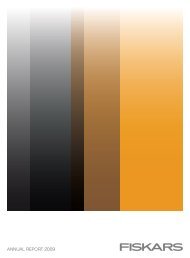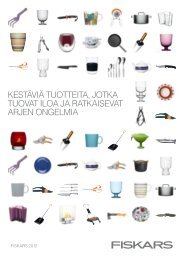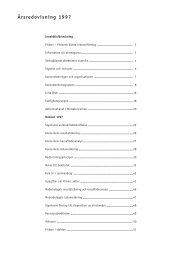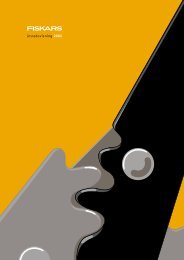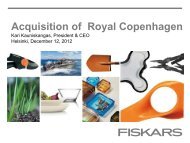FISKARS 1649 â 360 years of Finnish industrial history
FISKARS 1649 â 360 years of Finnish industrial history
FISKARS 1649 â 360 years of Finnish industrial history
You also want an ePaper? Increase the reach of your titles
YUMPU automatically turns print PDFs into web optimized ePapers that Google loves.
Fiskars <strong>1649</strong><br />
Fiskars <strong>1649</strong><br />
C.L. Engel’s design for the Fiskars mansion , Corps de Logis. The low wings were never built.<br />
In 1764, at a time when Fiskars was owned<br />
by Robert Finlay, Bengt Qvist, the head furnace<br />
supervisor, drew up a regulation programme<br />
for a more uniform town plan. The programme<br />
comprised a straight road from the blast furnace at<br />
the lower rapids to the northeast; to the west were the<br />
small cottages <strong>of</strong> the workers, with modest cowsheds<br />
opposite. The longer elevation <strong>of</strong> the densely placed<br />
houses faced the road, which acquired a closed,<br />
street-like character. At the southwest end <strong>of</strong> the<br />
road was the administrative centre <strong>of</strong> the ironworks:<br />
a main building with two wings. Only one <strong>of</strong> the<br />
wings was completed (currently housing the <strong>of</strong>fices),<br />
but the main building was erected in 1816–1818<br />
on the site chosen by Qvist. Qvist’s plan was even<br />
more accurately implemented in the construction <strong>of</strong><br />
the ‘ironworks street’ – or actually two streets, an<br />
upper and a lower one. An extra street was called<br />
for by the increasing numbers <strong>of</strong> workers that the<br />
new <strong>industrial</strong> plants had brought into the area.<br />
The upper street, today called Peltorivi, followed<br />
Qvist’s plan more accurately than the lower one.<br />
It went due east from the lower street, ending at the<br />
upper works. There were two longish outbuildings<br />
on each side <strong>of</strong> the street at the west end. At the east<br />
end <strong>of</strong> the wooden bridge across the Rissla River,<br />
the dwellings were placed on the north side <strong>of</strong> the<br />
street and cowsheds on the south side. There were<br />
gardens between the houses and strips <strong>of</strong> field to<br />
the north.<br />
When he moved to Fiskars, Bengt Ludvig<br />
Björkman decided to build a handsome castle-like<br />
mansion house as his home and the administrative<br />
centre <strong>of</strong> the ironworks. The first design was made<br />
On the left, Charles Bassi’s design for the Fiskars mansion house, from 1816. On the right, Pehr Granstedt’s corresponding design<br />
from 1815.<br />
Next page: The copper smith’s workshop built on the lower rapids in 1818 and some <strong>of</strong> its workers, in a photograph from the<br />
1860s.<br />
by Pehr Granstedt in 1815, but Björkman was not<br />
pleased with it. He ordered new drawings from the<br />
Italian-born architect Charles Bassi, who clarified<br />
the room layout and structure, and added decorative<br />
detail, the most significant being the front balcony<br />
supported by Tuscan columns. The house proper,<br />
called the Stone House, was, however, built roughly<br />
to Granstedt’s plans. When the masonry work was<br />
nearly complete, Björkman ordered a third set <strong>of</strong><br />
drawings from Carl Ludvig Engel. Engel suggested<br />
that a one-storey wing be added on either side <strong>of</strong><br />
the house, with columns in front, but he wanted no<br />
alternations to the main building. The wings were<br />
never built, however.<br />
In those days it was not a simple matter to erect<br />
a three-storey masonry house with 32 rooms. The<br />
framework was completed in 1818, but the interior<br />
was not finished until the 1820s, under Johan Jacob<br />
Julin. The building was made <strong>of</strong> bricks produced by<br />
the Fiskars factory, and the best master bricklayers<br />
were employed. The ro<strong>of</strong>ing was copper, which<br />
was both expensive and rare, but could be done<br />
at Fiskars as Fiskars owned Finland’s first copper<br />
mine, in Orijärvi.<br />
64<br />
65


