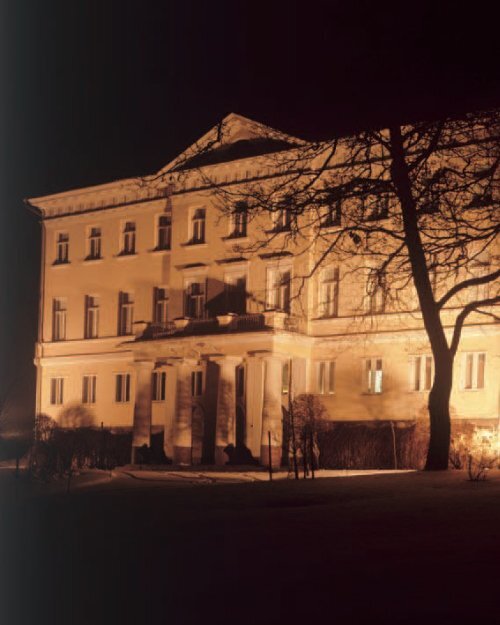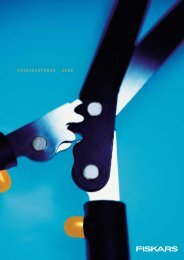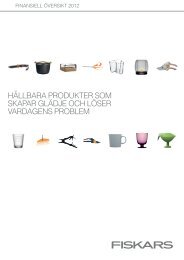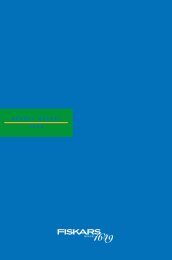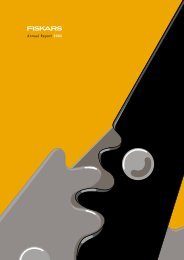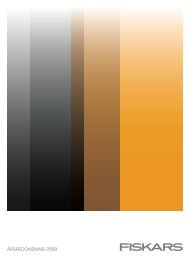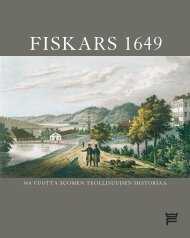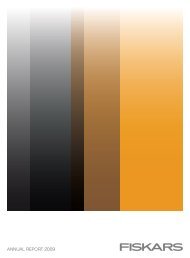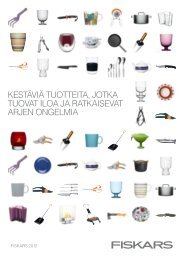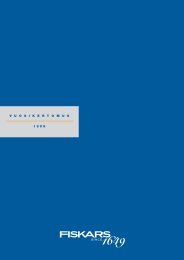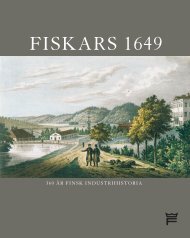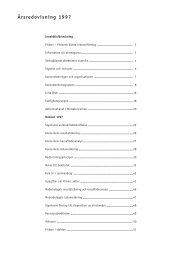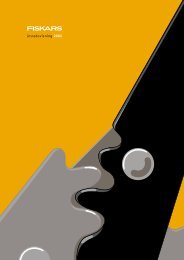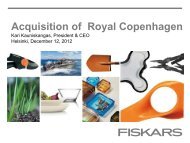FISKARS 1649 â 360 years of Finnish industrial history
FISKARS 1649 â 360 years of Finnish industrial history
FISKARS 1649 â 360 years of Finnish industrial history
Create successful ePaper yourself
Turn your PDF publications into a flip-book with our unique Google optimized e-Paper software.
Fiskars <strong>1649</strong><br />
Fiskars <strong>1649</strong><br />
Julin’s Fiskars<br />
The results <strong>of</strong> an enlightened owner’s willpower<br />
Most <strong>of</strong> the milieu that greets the presentday<br />
visitor to Fiskars was designed by<br />
John von Julin.<br />
As you approach Fiskars along the road from the<br />
south, the first building on the left is the assembly<br />
hall. It was built by the local people themselves<br />
on the initiative <strong>of</strong> Karin von Julin in 1896. In the<br />
main hall, which has a stage and murals by Lennart<br />
Segerstråle dating from 1938, thousands <strong>of</strong> meetings,<br />
parties, jumble sales, auctions, theatrical pieces and<br />
concerts have been held over the <strong>years</strong>. The next<br />
house, a masonry inn, dates from Julin’s time. It was<br />
built in 1836 and designed by the architect A.F.<br />
Granstedt.<br />
After the junction that leads to the Koski<br />
Ironworks, there is an old <strong>of</strong>fice and the main<br />
building, known as the Stone House. On the other<br />
side <strong>of</strong> the road, on the riverbank, there is first a<br />
large granary and then a brick factory building,<br />
now used as a design and conference centre. This<br />
was built on the site <strong>of</strong> an old blast furnace in 1888,<br />
to replace the fine forging mill, which had burnt<br />
down. The exhibition premises which lie opposite,<br />
across the river, used to belong to the fine forging<br />
mill and a copper hammer workshop. The two<br />
long yellow dwelling houses adjacent were built to<br />
accommodate the rolling mill clerks around 1860.<br />
The houses were built from logs taken from the<br />
two-storey main building at Mörby Manor, which<br />
was bought for the purpose.<br />
After the Stone House, more buildings from<br />
Julin’s time follow: a brick building with a clock<br />
tower, which was a combined stables and school<br />
building, and two stone dwelling houses, the first<br />
from 1852 and the second, designed by Engel, from<br />
1828. The mill opposite the stables was built in 1898<br />
from red brick and slag brick, the same materials as<br />
the granary mentioned earlier. By the next bridge<br />
is the fire station and then, as a reminder <strong>of</strong> bygone<br />
days, a locomotive from Fiskars’ own railway. The<br />
brick building which can be seen on the opposite<br />
shore was a laundry and mangle house with a breadbakery<br />
on the ground floor. As you continue along<br />
the road, you can see the Suutarinmäki housing area<br />
on the left slope, a group <strong>of</strong> red wooden houses <strong>of</strong><br />
different sizes.<br />
Peltorivi, the road to the upper works, branches<br />
<strong>of</strong>f to the right along the river. The oldest buildings in<br />
the area lie along this road. First, there is Kardusen,<br />
the house Julin built for the skilled workers he<br />
imported from England. Then there is a long line<br />
<strong>of</strong> red wooden houses, old and much repaired.<br />
The corps de logis at Fiskars in a festive light.<br />
76<br />
77


