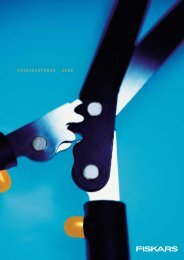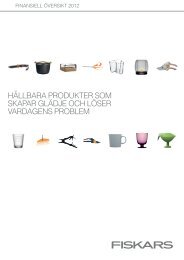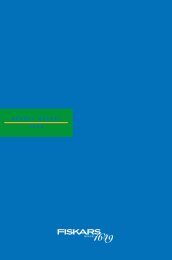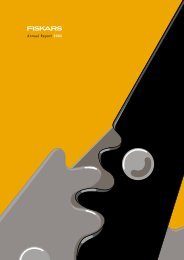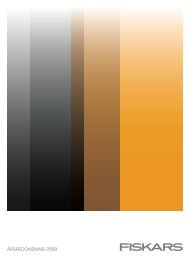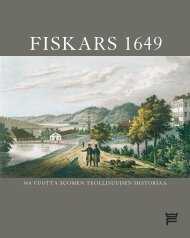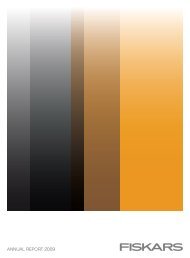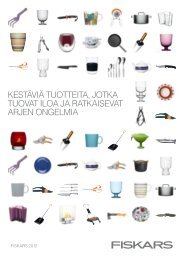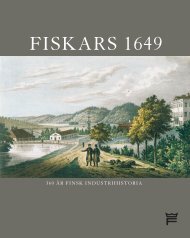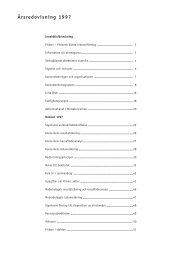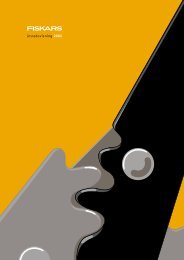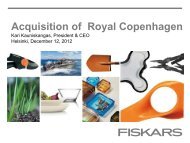FISKARS 1649 â 360 years of Finnish industrial history
FISKARS 1649 â 360 years of Finnish industrial history
FISKARS 1649 â 360 years of Finnish industrial history
Create successful ePaper yourself
Turn your PDF publications into a flip-book with our unique Google optimized e-Paper software.
Fiskars <strong>1649</strong><br />
Fiskars <strong>1649</strong><br />
The Wärdshuset, the inn, built in 1836, in front <strong>of</strong> which the rails <strong>of</strong> the narrow-gauge track can still be seen. The line was last<br />
used in 1952.<br />
The Fiskars cutlery workshop in the 1860s. This building was later destroyed by fire, and the brick building which replaced it<br />
was built in 1888.<br />
Both <strong>of</strong> Fiskars’ streets were preserved in<br />
accordance with Qvist’s plan until J. J. Julin’s time.<br />
He did a great deal <strong>of</strong> building work, extending the<br />
works and having dilapidated buildings renovated.<br />
In 1826-1852 the houses in the lower street were<br />
pulled down and replaced by stables, a school, a<br />
carriage house, a bailiff’s house and two tenements<br />
on the west side <strong>of</strong> the street. The designers<br />
included some <strong>of</strong> the most prominent architects<br />
<strong>of</strong> the era: C.L. Engel, J.E. Wiik, A. Peel and A.F.<br />
Granstedt. The street was thus given an Empire<br />
look, which has remained nearly untouched up to<br />
the present day.<br />
Julin had all the dwellings along Peltorivi<br />
repaired or rebuilt, <strong>of</strong>ten using and transporting<br />
to Fiskars some <strong>of</strong> the farm buildings acquired by<br />
the company. Completely new buildings were also<br />
erected, and by the end <strong>of</strong> 1842 Fiskars’ own sawmill<br />
supplied the necessary timber and the ro<strong>of</strong> tiles were<br />
made by Fiskars’ brickworks. The cowsheds built<br />
on the southern side <strong>of</strong> the road were demolished<br />
and Julin built three new common cowsheds further<br />
away from the housing. These measures eliminated<br />
the closed streetscape <strong>of</strong> the original streets.<br />
Julin had what is today a historically valuable<br />
foundry and machine workshop built by the upper<br />
The lower works in the 1920’s. Apart from a couple <strong>of</strong> warehouses, the buildings still stand. The light building in the middle, a<br />
former copper smith’s workshop with later extensions, is now used for exhibitions.<br />
68<br />
69



