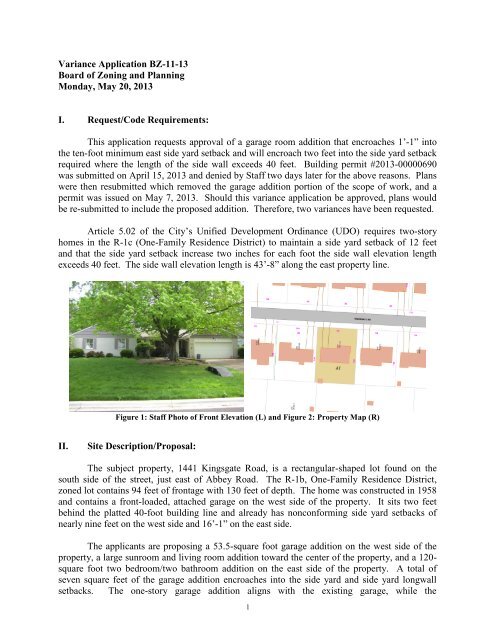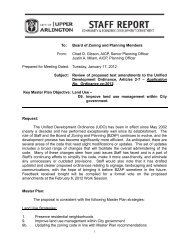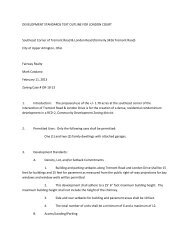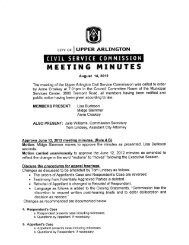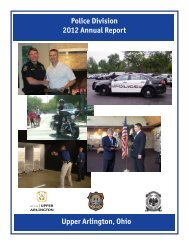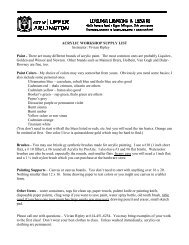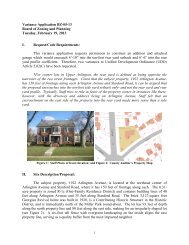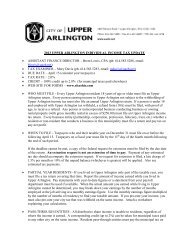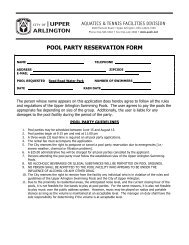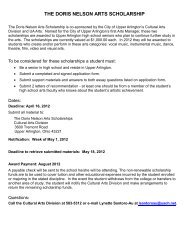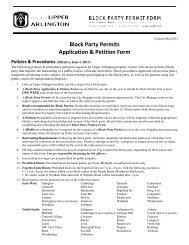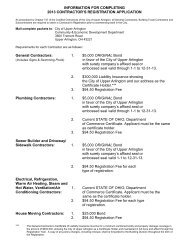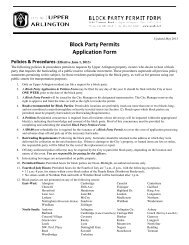Variance Application No - Upper Arlington
Variance Application No - Upper Arlington
Variance Application No - Upper Arlington
You also want an ePaper? Increase the reach of your titles
YUMPU automatically turns print PDFs into web optimized ePapers that Google loves.
<strong>Variance</strong> <strong>Application</strong> BZ-11-13<br />
Board of Zoning and Planning<br />
Monday, May 20, 2013<br />
I. Request/Code Requirements:<br />
This application requests approval of a garage room addition that encroaches 1’-1” into<br />
the ten-foot minimum east side yard setback and will encroach two feet into the side yard setback<br />
required where the length of the side wall exceeds 40 feet. Building permit #2013-00000690<br />
was submitted on April 15, 2013 and denied by Staff two days later for the above reasons. Plans<br />
were then resubmitted which removed the garage addition portion of the scope of work, and a<br />
permit was issued on May 7, 2013. Should this variance application be approved, plans would<br />
be re-submitted to include the proposed addition. Therefore, two variances have been requested.<br />
Article 5.02 of the City’s Unified Development Ordinance (UDO) requires two-story<br />
homes in the R-1c (One-Family Residence District) to maintain a side yard setback of 12 feet<br />
and that the side yard setback increase two inches for each foot the side wall elevation length<br />
exceeds 40 feet. The side wall elevation length is 43’-8” along the east property line.<br />
Figure 1: Staff Photo of Front Elevation (L) and Figure 2: Property Map (R)<br />
II.<br />
Site Description/Proposal:<br />
The subject property, 1441 Kingsgate Road, is a rectangular-shaped lot found on the<br />
south side of the street, just east of Abbey Road. The R-1b, One-Family Residence District,<br />
zoned lot contains 94 feet of frontage with 130 feet of depth. The home was constructed in 1958<br />
and contains a front-loaded, attached garage on the west side of the property. It sits two feet<br />
behind the platted 40-foot building line and already has nonconforming side yard setbacks of<br />
nearly nine feet on the west side and 16’-1” on the east side.<br />
The applicants are proposing a 53.5-square foot garage addition on the west side of the<br />
property, a large sunroom and living room addition toward the center of the property, and a 120-<br />
square foot two bedroom/two bathroom addition on the east side of the property. A total of<br />
seven square feet of the garage addition encroaches into the side yard and side yard longwall<br />
setbacks. The one-story garage addition aligns with the existing garage, while the<br />
1
edroom/bathroom addition projects six feet out from the existing home, up to the ten-foot side<br />
yard setback. The garage addition encroaches 1’-1” into the side yard setback and two feet into<br />
the side yard longwall requirements (variance required). The additions contain siding to match<br />
the home with each elevation containing numerous windows. The garage addition measures ten<br />
feet tall, the sunroom at 16 feet tall and the bed/bath addition at 13 feet tall. An existing<br />
screened porch would be removed. Proposed building coverage is 23.1 percent, while proposed<br />
development coverage is 34.7 percent, both below permissible limits.<br />
Figure 3: Proposed west elevation of garage addition<br />
The application states that, “We believe this to be a somewhat unique situation due to the<br />
placement of the house relative to the setback line and therefore does not establish a special<br />
privilege.” “The required ten-foot side yard setback overlays the existing house, therefore any<br />
addition is unreasonably forced further inward as compared to homes where the setback is<br />
outside the house.” “We are a family of six and we do feel these improvements are necessary for<br />
our family, and are consistent with the kind of improvements and quality that <strong>Upper</strong> <strong>Arlington</strong> is<br />
known for.<br />
Figure 4: Proposed rear elevation of garage addition and sunroom<br />
III.<br />
Summary and Staff Recommendation:<br />
Staff reviewed the application, visited the site and is supportive of the requested<br />
variances. As part of this proposal, an existing screened porch will be removed and the existing<br />
2
garage will be expanded. The addition continues the existing plane of the garage at 8’-11 1/4”<br />
from the west side property line (Finding #6). Stepping in the addition to eliminate the variances<br />
would reduce the width of the garage addition to about ten, reducing its utility (Finding #7).<br />
Only seven square feet of encroachment is requested, and an existing four-foot tall wood fence<br />
helps soften some of that impact (Finding #3). The addition also uses different materials to help<br />
break up the west side elevation. For these reasons, Staff recommends that this application be<br />
approved as submitted.<br />
Attachments:<br />
<strong>Application</strong> <strong>No</strong>. BZ-11-13<br />
:jam<br />
Figure 5: Bing ® aerial photo of the neighborhood<br />
Figure 6: Existing view along west elevation (L) and Figure 7: Existing rear elevation (R)<br />
3
Figure 8: View down the west side yard<br />
4


