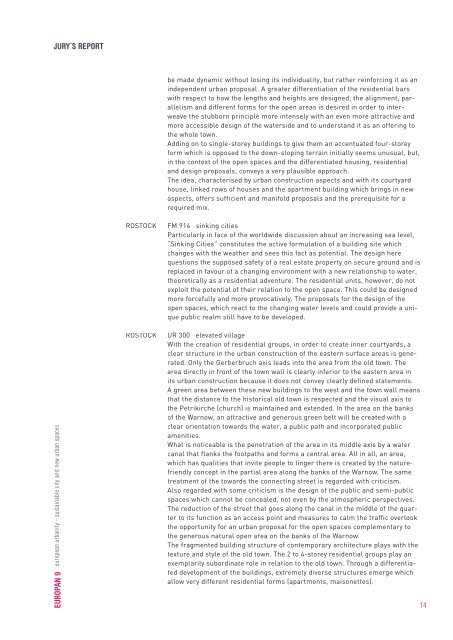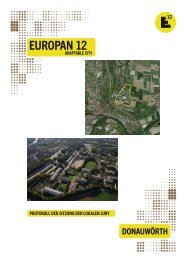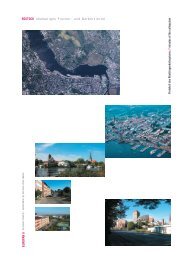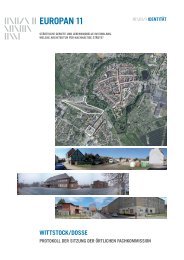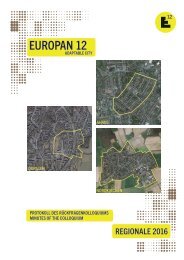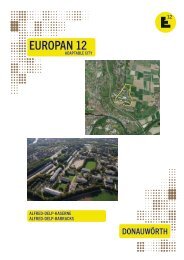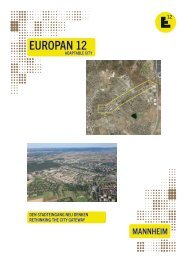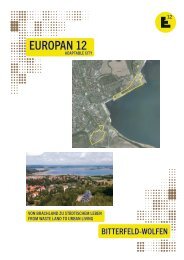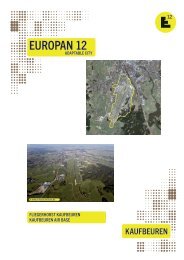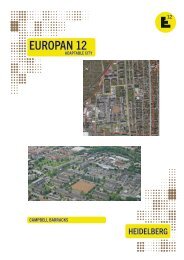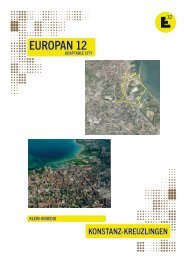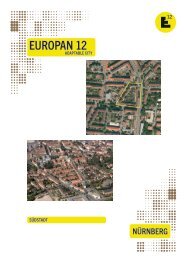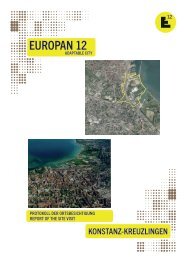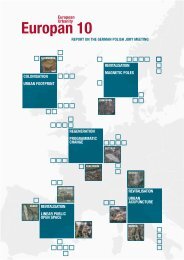E9_jury's report
E9_jury's report
E9_jury's report
You also want an ePaper? Increase the reach of your titles
YUMPU automatically turns print PDFs into web optimized ePapers that Google loves.
JURY´S REPORT<br />
european urbanity - sustainable city and new urban spaces<br />
EUROPAN 9<br />
ROSTOCK<br />
ROSTOCK<br />
be made dynamic without losing its individuality, but rather reinforcing it as an<br />
independent urban proposal. A greater differentiation of the residential bars<br />
with respect to how the lengths and heights are designed, the alignment, parallelism<br />
and different forms for the open areas is desired in order to interweave<br />
the stubborn principle more intensely with an even more attractive and<br />
more accessible design of the waterside and to understand it as an offering to<br />
the whole town.<br />
Adding on to single-storey buildings to give them an accentuated four-storey<br />
form which is opposed to the down-sloping terrain initially seems unusual, but,<br />
in the context of the open spaces and the differentiated housing, residential<br />
and design proposals, conveys a very plausible approach.<br />
The idea, characterised by urban construction aspects and with its courtyard<br />
house, linked rows of houses and the apartment building which brings in new<br />
aspects, offers sufficient and manifold proposals and the prerequisite for a<br />
required mix.<br />
FM 914 sinking cities<br />
Particularly in face of the worldwide discussion about an increasing sea level,<br />
“Sinking Cities” constitutes the active formulation of a building site which<br />
changes with the weather and sees this fact as potential. The design here<br />
questions the supposed safety of a real estate property on secure ground and is<br />
replaced in favour of a changing environment with a new relationship to water,<br />
theoretically as a residential adventure. The residential units, however, do not<br />
exploit the potential of their relation to the open space. This could be designed<br />
more forcefully and more provocatively. The proposals for the design of the<br />
open spaces, which react to the changing water levels and could provide a unique<br />
public realm still have to be developed.<br />
UR 300 elevated village<br />
With the creation of residential groups, in order to create inner courtyards, a<br />
clear structure in the urban construction of the eastern surface areas is generated.<br />
Only the Gerberbruch axis leads into the area from the old town. The<br />
area directly in front of the town wall is clearly inferior to the eastern area in<br />
its urban construction because it does not convey clearly defined statements.<br />
A green area between these new buildings to the west and the town wall means<br />
that the distance to the historical old town is respected and the visual axis to<br />
the Petrikirche (church) is maintained and extended. In the area on the banks<br />
of the Warnow, an attractive and generous green belt will be created with a<br />
clear orientation towards the water, a public path and incorporated public<br />
amenities.<br />
What is noticeable is the penetration of the area in its middle axis by a water<br />
canal that flanks the footpaths and forms a central area. All in all, an area,<br />
which has qualities that invite people to linger there is created by the naturefriendly<br />
concept in the partial area along the banks of the Warnow. The same<br />
treatment of the towards the connecting street is regarded with criticism.<br />
Also regarded with some criticism is the design of the public and semi-public<br />
spaces which cannot be concealed, not even by the atmospheric perspectives.<br />
The reduction of the street that goes along the canal in the middle of the quarter<br />
to its function as an access point and measures to calm the traffic overlook<br />
the opportunity for an urban proposal for the open spaces complementary to<br />
the generous natural open area on the banks of the Warnow.<br />
The fragmented building structure of contemporary architecture plays with the<br />
texture and style of the old town. The 2 to 4-storey residential groups play an<br />
exemplarily subordinate role in relation to the old town. Through a differentiated<br />
development of the buildings, extremely diverse structures emerge which<br />
allow very different residential forms (apartments, maisonettes).<br />
14


