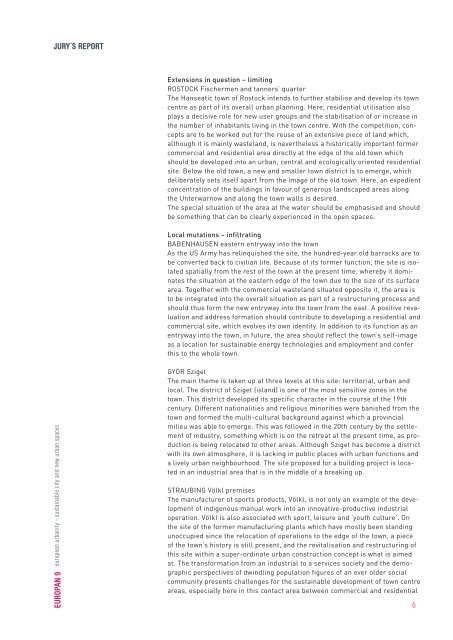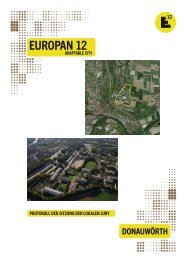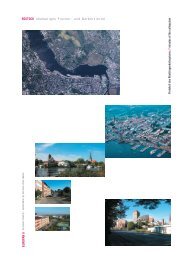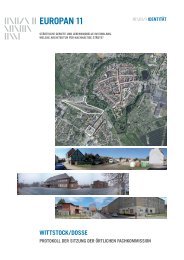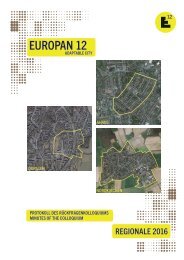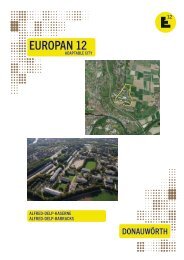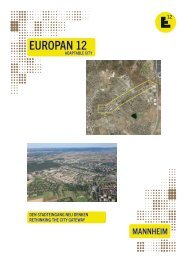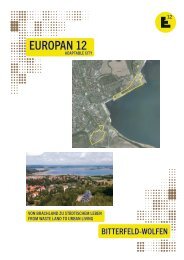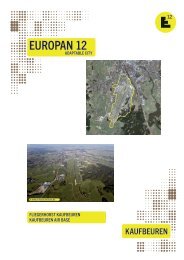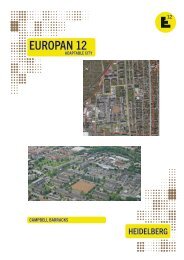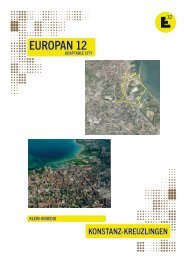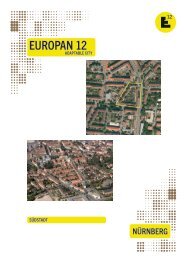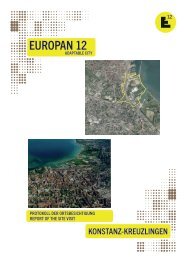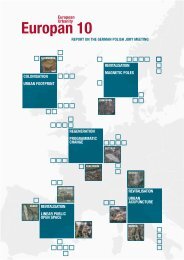E9_jury's report
E9_jury's report
E9_jury's report
Create successful ePaper yourself
Turn your PDF publications into a flip-book with our unique Google optimized e-Paper software.
JURY´S REPORT<br />
european urbanity - sustainable city and new urban spaces<br />
EUROPAN 9<br />
Extensions in question – limiting<br />
ROSTOCK Fischermen and tanners’ quarter<br />
The Hanseatic town of Rostock intends to further stabilise and develop its town<br />
centre as part of its overall urban planning. Here, residential utilisation also<br />
plays a decisive role for new user groups and the stabilisation of or increase in<br />
the number of inhabitants living in the town centre. With the competition, concepts<br />
are to be worked out for the reuse of an extensive piece of land which,<br />
although it is mainly wasteland, is nevertheless a historically important former<br />
commercial and residential area directly at the edge of the old town which<br />
should be developed into an urban, central and ecologically oriented residential<br />
site. Below the old town, a new and smaller town district is to emerge, which<br />
deliberately sets itself apart from the image of the old town. Here, an expedient<br />
concentration of the buildings in favour of generous landscaped areas along<br />
the Unterwarnow and along the town walls is desired.<br />
The special situation of the area at the water should be emphasised and should<br />
be something that can be clearly experienced in the open spaces.<br />
Local mutations – infiltrating<br />
BABENHAUSEN eastern entryway into the town<br />
As the US Army has relinquished the site, the hundred-year old barracks are to<br />
be converted back to civilian life. Because of its former function, the site is isolated<br />
spatially from the rest of the town at the present time, whereby it dominates<br />
the situation at the eastern edge of the town due to the size of its surface<br />
area. Together with the commercial wasteland situated opposite it, the area is<br />
to be integrated into the overall situation as part of a restructuring process and<br />
should thus form the new entryway into the town from the east. A positive revaluation<br />
and address formation should contribute to developing a residential and<br />
commercial site, which evolves its own identity. In addition to its function as an<br />
entryway into the town, in future, the area should reflect the town’s self-image<br />
as a location for sustainable energy technologies and employment and confer<br />
this to the whole town.<br />
GYÓR Sziget<br />
The main theme is taken up at three levels at this site: territorial, urban and<br />
local. The district of Sziget (island) is one of the most sensitive zones in the<br />
town. This district developed its specific character in the course of the 19th<br />
century. Different nationalities and religious minorities were banished from the<br />
town and formed the multi-cultural background against which a provincial<br />
milieu was able to emerge. This was followed in the 20th century by the settlement<br />
of industry, something which is on the retreat at the present time, as production<br />
is being relocated to other areas. Although Sziget has become a district<br />
with its own atmosphere, it is lacking in public places with urban functions and<br />
a lively urban neighbourhood. The site proposed for a building project is located<br />
in an industrial area that is in the middle of a breaking up.<br />
STRAUBING Völkl premises<br />
The manufacturer of sports products, Völkl, is not only an example of the development<br />
of indigenous manual work into an innovative-productive industrial<br />
operation. Völkl is also associated with sport, leisure and ‘youth culture’. On<br />
the site of the former manufacturing plants which have mostly been standing<br />
unoccupied since the relocation of operations to the edge of the town, a piece<br />
of the town’s history is still present, and the revitalisation and restructuring of<br />
this site within a super-ordinate urban construction concept is what is aimed<br />
at. The transformation from an industrial to a services society and the demographic<br />
perspectives of dwindling population figures of an ever older social<br />
community presents challenges for the sustainable development of town centre<br />
areas, especially here in this contact area between commercial and residential<br />
6


