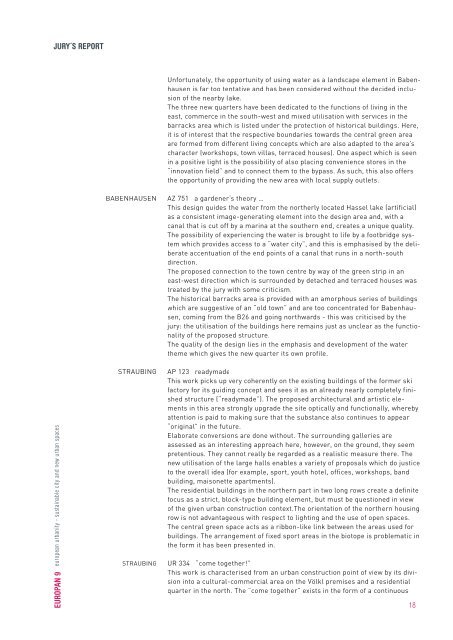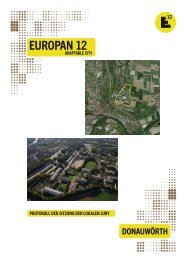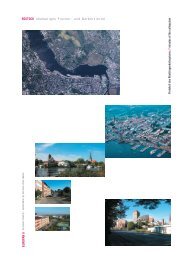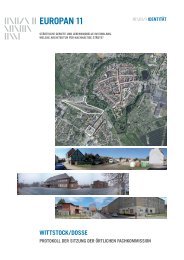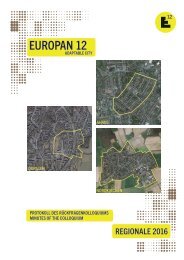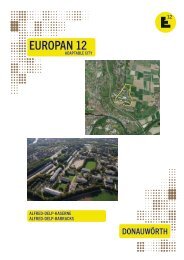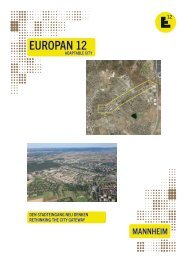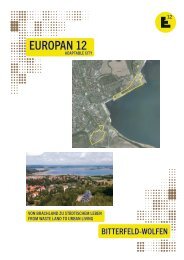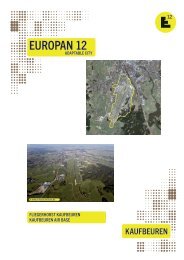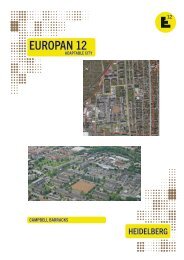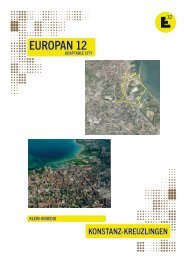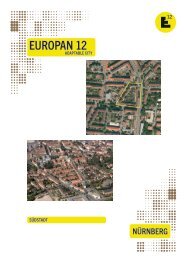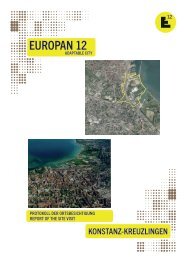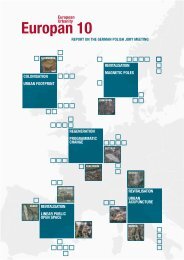E9_jury's report
E9_jury's report
E9_jury's report
Create successful ePaper yourself
Turn your PDF publications into a flip-book with our unique Google optimized e-Paper software.
JURY´S REPORT<br />
european urbanity - sustainable city and new urban spaces<br />
EUROPAN 9<br />
BABENHAUSEN<br />
STRAUBING<br />
STRAUBING<br />
Unfortunately, the opportunity of using water as a landscape element in Babenhausen<br />
is far too tentative and has been considered without the decided inclusion<br />
of the nearby lake.<br />
The three new quarters have been dedicated to the functions of living in the<br />
east, commerce in the south-west and mixed utilisation with services in the<br />
barracks area which is listed under the protection of historical buildings. Here,<br />
it is of interest that the respective boundaries towards the central green area<br />
are formed from different living concepts which are also adapted to the area’s<br />
character (workshops, town villas, terraced houses). One aspect which is seen<br />
in a positive light is the possibility of also placing convenience stores in the<br />
“innovation field” and to connect them to the bypass. As such, this also offers<br />
the opportunity of providing the new area with local supply outlets.<br />
AZ 751 a gardener‘s theory …<br />
This design guides the water from the northerly located Hassel lake (artificial)<br />
as a consistent image-generating element into the design area and, with a<br />
canal that is cut off by a marina at the southern end, creates a unique quality.<br />
The possibility of experiencing the water is brought to life by a footbridge system<br />
which provides access to a “water city”, and this is emphasised by the deliberate<br />
accentuation of the end points of a canal that runs in a north-south<br />
direction.<br />
The proposed connection to the town centre by way of the green strip in an<br />
east-west direction which is surrounded by detached and terraced houses was<br />
treated by the jury with some criticism.<br />
The historical barracks area is provided with an amorphous series of buildings<br />
which are suggestive of an “old town” and are too concentrated for Babenhausen,<br />
coming from the B26 and going northwards - this was criticised by the<br />
jury: the utilisation of the buildings here remains just as unclear as the functionality<br />
of the proposed structure.<br />
The quality of the design lies in the emphasis and development of the water<br />
theme which gives the new quarter its own profile.<br />
AP 123 readymade<br />
This work picks up very coherently on the existing buildings of the former ski<br />
factory for its guiding concept and sees it as an already nearly completely finished<br />
structure (“readymade”). The proposed architectural and artistic elements<br />
in this area strongly upgrade the site optically and functionally, whereby<br />
attention is paid to making sure that the substance also continues to appear<br />
“original” in the future.<br />
Elaborate conversions are done without. The surrounding galleries are<br />
assessed as an interesting approach here, however, on the ground, they seem<br />
pretentious. They cannot really be regarded as a realistic measure there. The<br />
new utilisation of the large halls enables a variety of proposals which do justice<br />
to the overall idea (for example, sport, youth hotel, offices, workshops, band<br />
building, maisonette apartments).<br />
The residential buildings in the northern part in two long rows create a definite<br />
focus as a strict, block-type building element, but must be questioned in view<br />
of the given urban construction context.The orientation of the northern housing<br />
row is not advantageous with respect to lighting and the use of open spaces.<br />
The central green space acts as a ribbon-like link between the areas used for<br />
buildings. The arrangement of fixed sport areas in the biotope is problematic in<br />
the form it has been presented in.<br />
UR 334 “come together!”<br />
This work is characterised from an urban construction point of view by its division<br />
into a cultural-commercial area on the Völkl premises and a residential<br />
quarter in the north. The “come together” exists in the form of a continuous<br />
18


