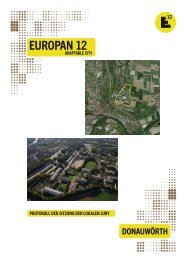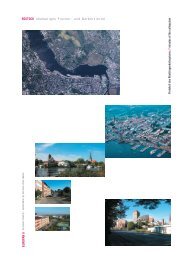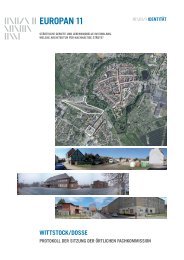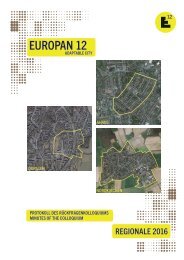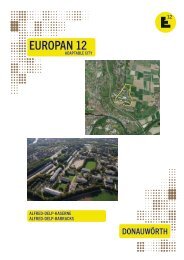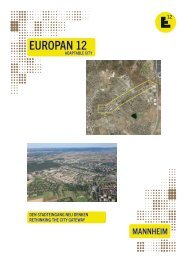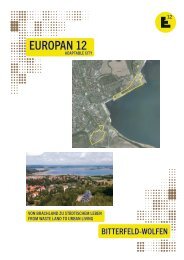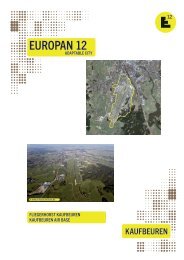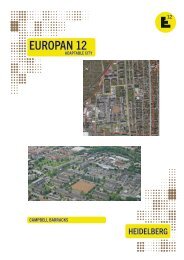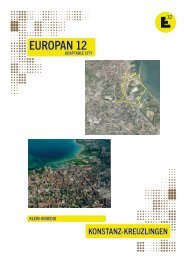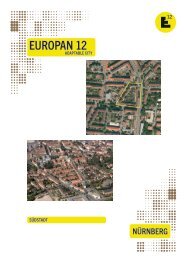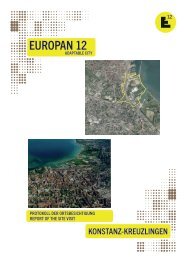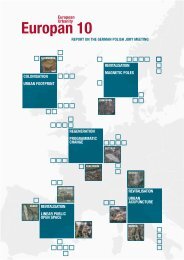E9_jury's report
E9_jury's report
E9_jury's report
You also want an ePaper? Increase the reach of your titles
YUMPU automatically turns print PDFs into web optimized ePapers that Google loves.
JURY´S REPORT<br />
european urbanity - sustainable city and new urban spaces<br />
EUROPAN 9<br />
BERLIN<br />
DONAUWÖRTH<br />
SPREMBERG<br />
the loop: “First of all the event, then the way there. Events must be the initial<br />
impulse. The path then follows faster as an urgent desire”.<br />
MM 777 “Over the Train“<br />
This project stands out due to its radicalness. The existing complex situation is<br />
contrasted with a simple and convincing spatial intervention, a straight line<br />
links the Gleisdreieck station to the Südbahnhof railway station in the form of a<br />
bridge construction over the railway tracks.<br />
It thus includes a previously inaccessible space and opens up a new view of the<br />
city and the existing division is set in scene and artistically exaggerated. Due to<br />
the up and downswing of the bridge, different spatial situations emerge over<br />
the city and under the trees, something that offers potential as a daytrip destination<br />
for tourists. The aim expressed in the idea is unfortunately not fulfilled<br />
by the proposed bridge design.<br />
The jury criticised the schematic presentation, the starting and finishing points<br />
seem arbitrary, the connection to the existing bridges has to be reworked and<br />
the construction has to be made more precise.<br />
Altogether a fascinating idea that draws attention to the hidden potential of the<br />
railway ditches and wasteland and opens up perspectives which are absolutely<br />
worth following up on.<br />
DW 628 recharging space<br />
The main theme of the work is the integration of a central ‘spine’ which, as a<br />
north-south oriented pathway system that links up open spaces, connects the<br />
various residential areas of Parkstadt with one another and convincingly interlinks<br />
the public utilisations and places. The integration of the topography in<br />
this strategy leads to interesting open space situations. The problematic intermediate<br />
space between the existing residential towers is activated using<br />
various utilisation proposals, the ground floors are opened up towards this area<br />
and are given a community utilisation The concept of “recharging space” offers<br />
an informal and flexible guiding idea for the activation of the public space in<br />
Parkstadt, Donauwörth.<br />
LB 369 bridge & door<br />
The clearly structured conceptual approach, which is developed logically from a<br />
precise analysis, a clear description of the problem in the form of assumptions,<br />
an urban construction concept, right up to selective architectural/open space<br />
planning interventions, was judged positively.<br />
The analysis does not limit itself to existing urban construction-spatial defects,<br />
but also brings in cultural aspects. In the following, a story is told in which a<br />
dialog is created between a constructed environment and its users.<br />
The urban construction concept is convincing, despite seeming arbitrary in<br />
some places, and parts of the fairground meadow, such as the children’s farm<br />
in particular, are viewed with some criticism.<br />
The four selected elements along Bahnhofstrasse fulfil their task as transition<br />
points and link up the town park. The spatial break that cuts through Bahnhofstrasse<br />
is cleverly overcome and, using infrastructural and plastic design interventions,<br />
new pathways are created and new open spaces made accessible. The<br />
railway station area is structured functionally, Bahnhofstrasse finds its logical<br />
end point, the old railway station building is relieved from its function through a<br />
connecting, roofed over extension and is open for new social, cultural and private<br />
commercial utilisations. Using an elegant pedestrian bridge, the way<br />
which Bahnhofstrasse cuts through the high plateau is overcome, and the existing<br />
green strips above the town are connected to one another. The elements<br />
proposed for the town park, such as the vineyard and passageway, are based on<br />
actual historical elements, the proposed visual relationships (once again) open<br />
up new views of Spremberg’s townscape. The proposed cone in the Georgen-<br />
20



