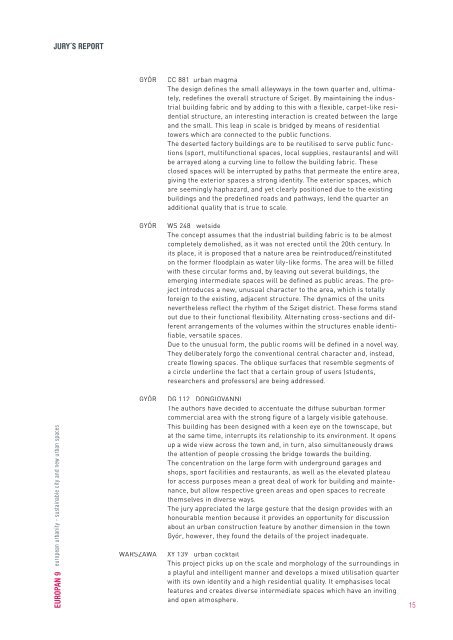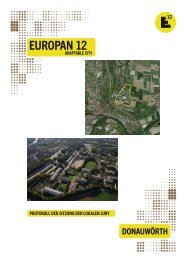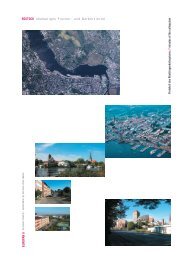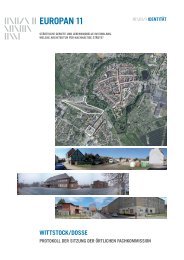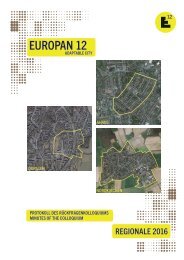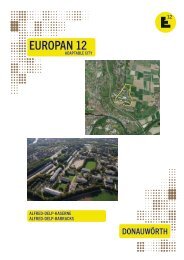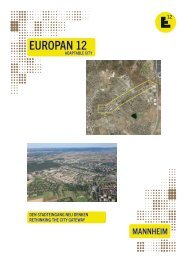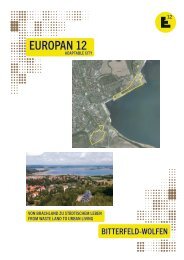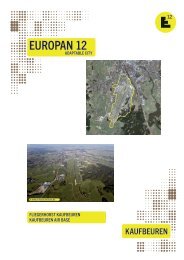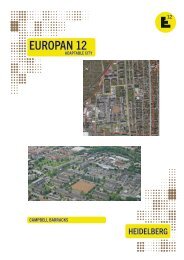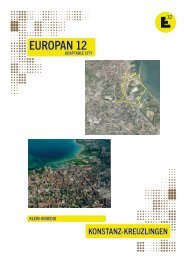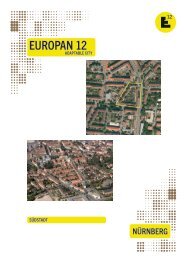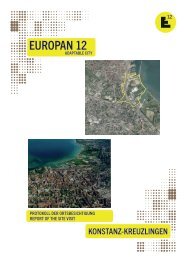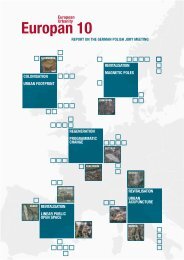E9_jury's report
E9_jury's report
E9_jury's report
Create successful ePaper yourself
Turn your PDF publications into a flip-book with our unique Google optimized e-Paper software.
JURY´S REPORT<br />
european urbanity - sustainable city and new urban spaces<br />
EUROPAN 9<br />
GYÓR<br />
GYÓR<br />
GYÓR<br />
WARSZAWA<br />
CC 881 urban magma<br />
The design defines the small alleyways in the town quarter and, ultimately,<br />
redefines the overall structure of Sziget. By maintaining the industrial<br />
building fabric and by adding to this with a flexible, carpet-like residential<br />
structure, an interesting interaction is created between the large<br />
and the small. This leap in scale is bridged by means of residential<br />
towers which are connected to the public functions.<br />
The deserted factory buildings are to be reutilised to serve public functions<br />
(sport, multifunctional spaces, local supplies, restaurants) and will<br />
be arrayed along a curving line to follow the building fabric. These<br />
closed spaces will be interrupted by paths that permeate the entire area,<br />
giving the exterior spaces a strong identity. The exterior spaces, which<br />
are seemingly haphazard, and yet clearly positioned due to the existing<br />
buildings and the predefined roads and pathways, lend the quarter an<br />
additional quality that is true to scale.<br />
WS 248 wetside<br />
The concept assumes that the industrial building fabric is to be almost<br />
completely demolished, as it was not erected until the 20th century. In<br />
its place, it is proposed that a nature area be reintroduced/reinstituted<br />
on the former floodplain as water lily-like forms. The area will be filled<br />
with these circular forms and, by leaving out several buildings, the<br />
emerging intermediate spaces will be defined as public areas. The project<br />
introduces a new, unusual character to the area, which is totally<br />
foreign to the existing, adjacent structure. The dynamics of the units<br />
nevertheless reflect the rhythm of the Sziget district. These forms stand<br />
out due to their functional flexibility. Alternating cross-sections and different<br />
arrangements of the volumes within the structures enable identifiable,<br />
versatile spaces.<br />
Due to the unusual form, the public rooms will be defined in a novel way.<br />
They deliberately forgo the conventional central character and, instead,<br />
create flowing spaces. The oblique surfaces that resemble segments of<br />
a circle underline the fact that a certain group of users (students,<br />
researchers and professors) are being addressed.<br />
DG 112 DONGIOVANNI<br />
The authors have decided to accentuate the diffuse suburban former<br />
commercial area with the strong figure of a largely visible gatehouse.<br />
This building has been designed with a keen eye on the townscape, but<br />
at the same time, interrupts its relationship to its environment. It opens<br />
up a wide view across the town and, in turn, also simultaneously draws<br />
the attention of people crossing the bridge towards the building.<br />
The concentration on the large form with underground garages and<br />
shops, sport facilities and restaurants, as well as the elevated plateau<br />
for access purposes mean a great deal of work for building and maintenance,<br />
but allow respective green areas and open spaces to recreate<br />
themselves in diverse ways.<br />
The jury appreciated the large gesture that the design provides with an<br />
honourable mention because it provides an opportunity for discussion<br />
about an urban construction feature by another dimension in the town<br />
Gyór, however, they found the details of the project inadequate.<br />
XY 139 urban cocktail<br />
This project picks up on the scale and morphology of the surroundings in<br />
a playful and intelligent manner and develops a mixed utilisation quarter<br />
with its own identity and a high residential quality. It emphasises local<br />
features and creates diverse intermediate spaces which have an inviting<br />
and open atmosphere.<br />
15


