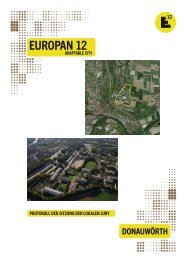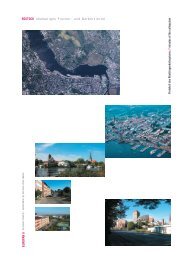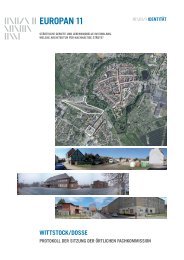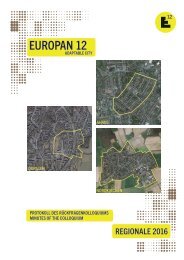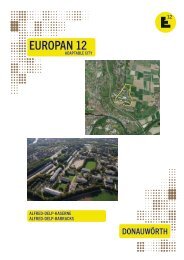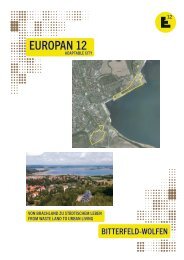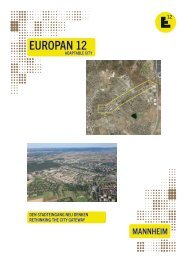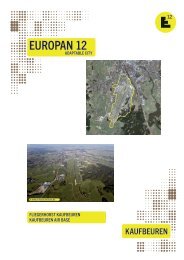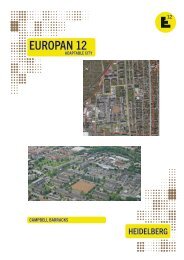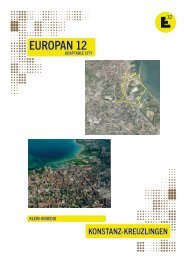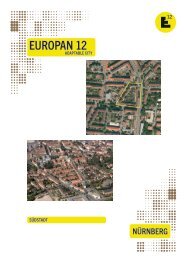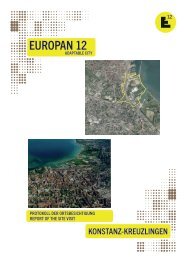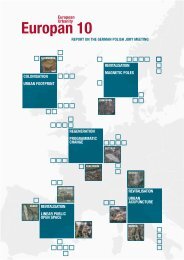E9_jury's report
E9_jury's report
E9_jury's report
Create successful ePaper yourself
Turn your PDF publications into a flip-book with our unique Google optimized e-Paper software.
JURY´S REPORT<br />
european urbanity - sustainable city and new urban spaces<br />
EUROPAN 9<br />
WARSZAWA<br />
WARSZAWA<br />
A closer look at the design makes clear that the arrangements are not of an<br />
arbitrary nature, but, with their “patchwork strategy”, they very precisely<br />
reflect the contextual disarray of the surroundings and lend power to their qualities<br />
without falsely harmonising or “straightening” them. The fragmentary<br />
nature and polymorphism enable a phase-by-phase realisation. What has been<br />
discussed with some controversy, is whether the design is rather meant as a<br />
strategic contribution that advocates “fewer rules achieve more” and an open<br />
development from “case to case”, or whether it deals with morphological<br />
arrangements which are prescribed and not open for negotiation. The fact that<br />
precisely this debate is kicked off at this site with these means is seen as a<br />
quality however and, what is more, it is also indisputable that this project represents<br />
in both interpretations a courageous, unconventional approach that is<br />
dealt with virtuously and precisely.<br />
MM 321 Warsaw<br />
The author of this design is obviously fascinated by the poetic qualities of this<br />
“terrain vague” and therefore does not propose a complete re-planning of the<br />
competition area, but four groups of buildings in the forms of rows which act<br />
like fragments flushed from the cut caused by the railway to the edge of the<br />
city. Not only a hard border between city and wasteland, but a transition zone,<br />
an area of porousness is intended. The author attempts to anchor the rows of<br />
buildings more tightly to the site by placing them parallel to the existing building<br />
lines. The four groups are joined up by glass bridges designed as large<br />
public conservatories with Mediterranean plants, or by rows of tower blocks<br />
that should create both space and identity. A mixed utilisation is planned for<br />
the building which includes, in addition to offices and shops, child day-care<br />
centres and common areas, although residential utilisation should dominate.<br />
The position of the sun, lighting and shadow as well as the appropriate plants<br />
are investigated in detail. The lack of private open spaces is seen with some<br />
criticism, while the concentration of parking spaces in two strips and the exclusive<br />
access of the Pradzynskiego are seen as positive because, in this way, the<br />
intermediate spaces can be kept as homogeneous areas with vegetation. The<br />
ring railway tracks will be laid underground thus removing a barrier within the<br />
“terrain vague”.<br />
All in all, the jury is won over by the sensitive creation of space, which balances<br />
the openness and indefiniteness on the one hand, as well as order and proportionateness,<br />
in an uninhibited way; moreover, the design enables a phase-byphase<br />
realisation and programmatic adjustment in the face of changing conditions.<br />
AR 002 four rooms<br />
The project regards the town as an archipelago – every island is distinguished<br />
by its own composition and its own character. The town district of Czyste is<br />
dealt with as one of these islands. The already existing diversity of forms and<br />
functions is seen as motivation to introduce a new organising principle into the<br />
area.<br />
Four long elevated building bars structure the space diagonally to the existing<br />
street. This solution connects the neighbouring building and open space structures<br />
in a way that is respectful.<br />
This strategy can have both model character for growth in the city within<br />
clearly defined boundaries and can represent an expedient upgrading of<br />
modern terraced housing estates (of which there are many in Poland and Warsaw).<br />
However, the new construction of elevated housing rows, which copy this type<br />
of housing from the sixties without criticism, is discussed very controversially<br />
by the jury.<br />
16



