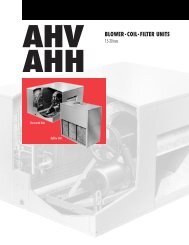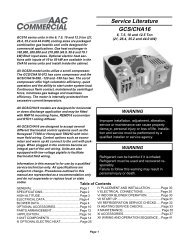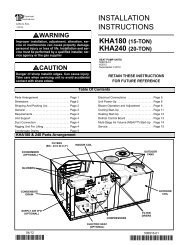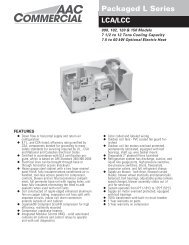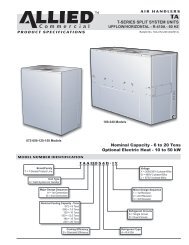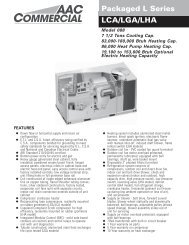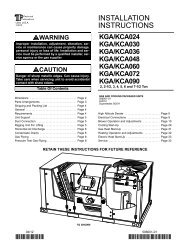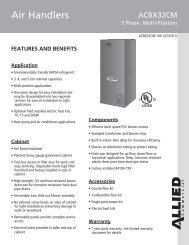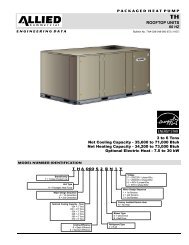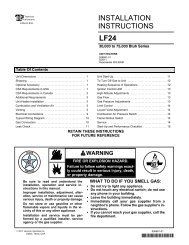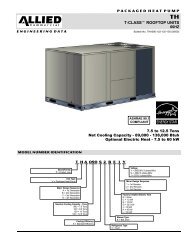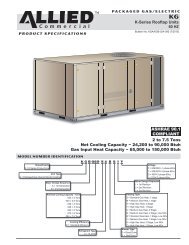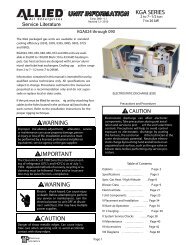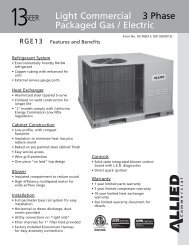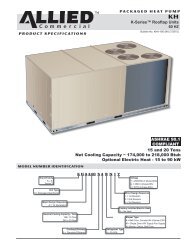K-Series (7.5-12.5 KGA) Installation Instructions - Allied Commercial
K-Series (7.5-12.5 KGA) Installation Instructions - Allied Commercial
K-Series (7.5-12.5 KGA) Installation Instructions - Allied Commercial
Create successful ePaper yourself
Turn your PDF publications into a flip-book with our unique Google optimized e-Paper software.
4− Place field-provided H-style pick in place just abovetop edge of unit. Frame must be of adequatestrength and length. (H−style pick prevents damageto unit.)<strong>KGA</strong>KCAUNIT*WEIGHTLBS.14011366KG.636620RIGGINGCAUTION − Do notwalk on unit.*Maximum weight with all available installedaccessories.LIFTING POINT SHOULDBE DIRECTLY ABOVECENTER OF GRAVITYCONDENSATE SIDE DRAIN CONNECTIONCAULK AROUND CONDENSATE COUPLINGNOTE − Allow clearance toopen doors when installingcondensate piping.Minimum Pitch1" (25 mm) per OPEN VENT10’ (3 m) of lineÁUNITMOUNTINGFRAMEÁIMPORTANT − ALLPANELS MUST BE INPLACE FOR RIGGING.ÁFIGURE 3ÁCONDENSATE BOTTOM DRAIN CONNECTIONUNITDRAIN PANCAULK AROUNDCONDENSATE COUPLINGOPEN VENTFIGURE 2Condensate DrainsMake drain connection to the 1" N.P.T. drain couplingprovided on unit.Note − The drain pan is made with a glass reinforcedengineered plastic capable of withstanding typical jointtorque but can be damaged with excessive force. Tightenpipe nipple hand tight and turn an additional quarter turn.A trap must be installed between drain connection and anopen vent for proper condensate removal. See figure 3 or4. It is sometimes acceptable to drain condensate ontothe roof or grade; however, a tee should be fitted to thetrap to direct condensate downward. The condensate linemust be vented. Check local codes concerningcondensate disposal. Refer to pages 2 and 3 forcondensate drain location.Units are shipped with the drain coupling facing the frontof the unit. Condensate can be drained from the back orbottom of the unit with the following modifications. Theunit can be installed in either downflow or horizontal airdischarge regardless of condensate drain location.Rear Drain Connection1− Remove heat access door. See figure 5.2− Remove filter access door.MOUNTINGFRAMEFILTERACCESS DOORMinimum Pitch1" (25 mm) per 10’(3 m) of lineFIGURE 4HEATACCESS DOORCONDENSATEDRAIN MULLIONFIGURE 53− Remove eight screws holding condensate drainmullion and remove mullion.Page 6



