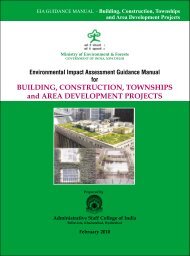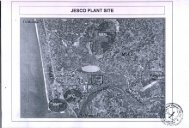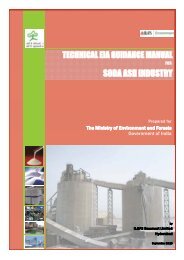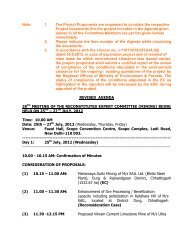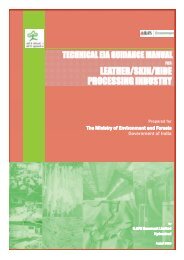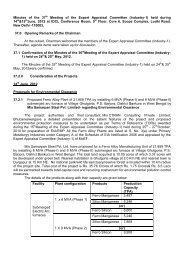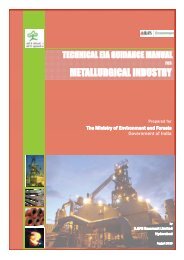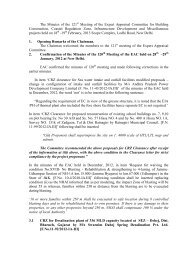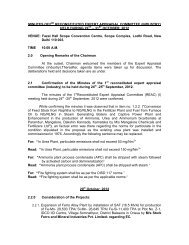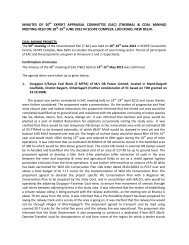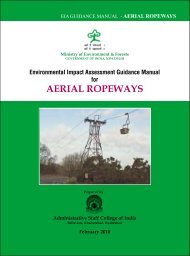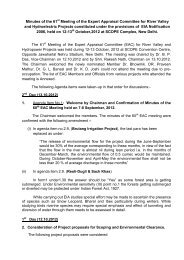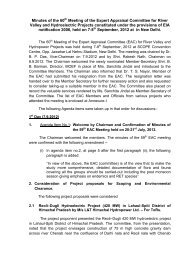1 Minutes of the 36th Meeting of the Expert Appraisal Committee ...
1 Minutes of the 36th Meeting of the Expert Appraisal Committee ...
1 Minutes of the 36th Meeting of the Expert Appraisal Committee ...
You also want an ePaper? Increase the reach of your titles
YUMPU automatically turns print PDFs into web optimized ePapers that Google loves.
6. A site location map on Indian map <strong>of</strong> 1:10, 00,000 scale followed by 1:50,000/1:25,000 scaleon an A3/A2 sheet with at least next 10 Kms <strong>of</strong> terrains i.e. circle <strong>of</strong> 10 kms and fur<strong>the</strong>r 10 kmson A3/A2 sheets with proper longitude/latitude/heights with min. 100/200 m. contours should beincluded. 3-D view i.e. DEM (Digital Elevation Model) for <strong>the</strong> area in 10 km radius from <strong>the</strong>proposal site. A photograph <strong>of</strong> <strong>the</strong> site should also be included.7. Present land use should be prepared based on satellite imagery. High-resolution satelliteimage data having 1m-5m spatial resolution like quickbird, Ikonos, IRS P-6 pan sharpened etc.for <strong>the</strong> 10 Km radius area from proposed site. The same should be used for land used/landcovermapping <strong>of</strong> <strong>the</strong> area.8. Topography <strong>of</strong> <strong>the</strong> area should be given clearly indicating whe<strong>the</strong>r <strong>the</strong> site requires any filling. Ifso, details <strong>of</strong> filling, quantity <strong>of</strong> fill material required, its source, transportation etc. should begiven.9. Location <strong>of</strong> national parks / wildlife sanctuary / reserve forests within 10 km. radius shouldspecifically be mentioned. A map showing land use/land cover, reserved forests, wildlifesanctuaries, national parks, tiger reserve etc in 10 km <strong>of</strong> <strong>the</strong> project site.10. Project site layout plan to scale using AutoCAD showing raw materials, fly ash and o<strong>the</strong>rstorage plans, bore well or water storage, aquifers (within 1 km.) dumping, waste disposal,green areas, water bodies, rivers/drainage passing through <strong>the</strong> project site should be included.11. Details and classification <strong>of</strong> total land (identified and acquired) should be included. A copy <strong>of</strong><strong>the</strong> mutual agreement for land acquisition signed with land oustees.12. Break up <strong>of</strong> small, medium and large farmers from whom <strong>the</strong> land is being acquired. If smallfarmers are involved, a detailed R&R plan.13. Rehabilitation & Resettlement (R & R) should be as per policy <strong>of</strong> <strong>the</strong> State Govt. and a detailedaction plan should be included.14. Permission from <strong>the</strong> tribals, if tribal land has also to be acquired along with details <strong>of</strong> <strong>the</strong>compensation plan.15. Permission and approval for <strong>the</strong> use <strong>of</strong> forest land, if any, and recommendations <strong>of</strong> <strong>the</strong> StateForest Department. .16. A list <strong>of</strong> industries containing name and type in 25 km radius should be incorporated.17. Residential colony should be located in upwind direction.18. List <strong>of</strong> raw materials, Chemical and Trace Element analysis <strong>of</strong> all <strong>the</strong> raw materials and sourcealong with mode <strong>of</strong> transportation should be included. All <strong>the</strong> trucks for raw material andfinished product transportation must be “Environmentally Compliant”.19. If <strong>the</strong> rocks, ores, raw material has trace elements <strong>the</strong>ir petrography, ore microscopy, XRD,elemental mapping EPMA, XRF is required to quantify <strong>the</strong> amount present in it and hencefuture risk involved while using it and management plan.20. Action plan for excavation and muck disposal during construction phase.21. Studies for fly ash, muck, slurry, sludge material disposal and solid waste generated, if <strong>the</strong> rawmaterials used has trace elements and a management plan should also be included.22. Manufacturing process details for all <strong>the</strong> plants should be included.23. Mass balance for <strong>the</strong> raw material and products should be included.24. Energy balance data for all <strong>the</strong> components <strong>of</strong> steel plant including proposed power plantshould be incorporated.25. Site-specific micro-meteorological data using temperature, relative humidity, hourly wind speedand direction and rainfall should be collected.26. Data generated in <strong>the</strong> last three years i.e. air, water, raw material properties and analysis(major, trace and heavy metals), ground water table, seismic history, flood hazard history etc.27. One season site-specific micro-meteorological data using temperature, relative humidity, hourlywind speed and direction and rainfall and AAQ data (except monsoon) should be collected.The monitoring stations should take into account <strong>the</strong> pre-dominant wind direction, populationzone and sensitive receptors including reserved forests.28. Ambient air quality at 8 locations within <strong>the</strong> study area <strong>of</strong> 10 km., aerial coverage from projectsite with one AAQMS in downwind direction should be carried out.29. The suspended particulate matter present in <strong>the</strong> ambient air must be analyzed for <strong>the</strong> presence<strong>of</strong> poly-aromatic hydrocarbons (PAH), i.e. Benzene soluble fraction. Chemical characterization<strong>of</strong> RSPM and incorporating <strong>of</strong> RSPM data.21



