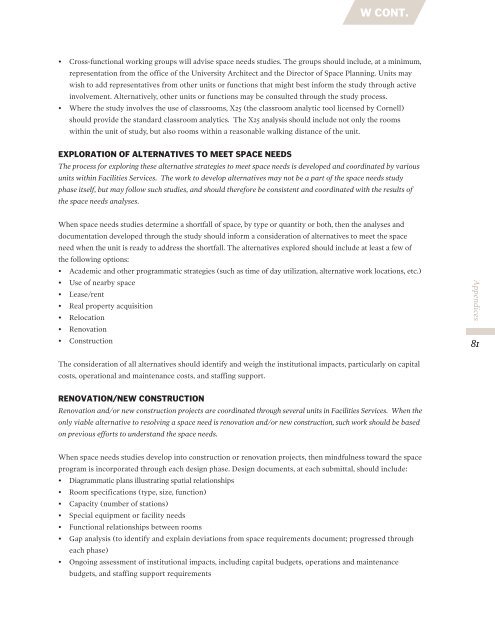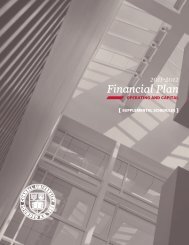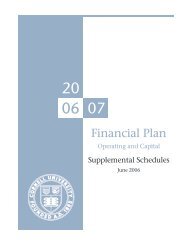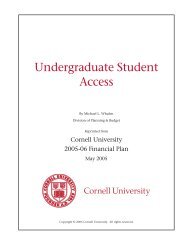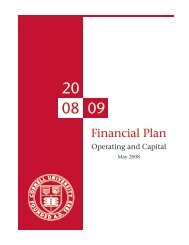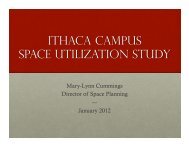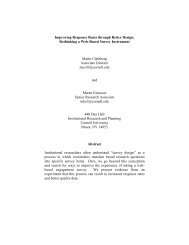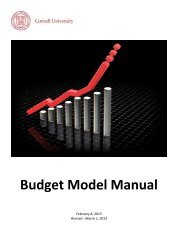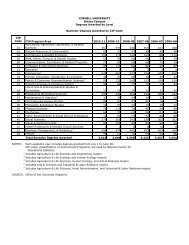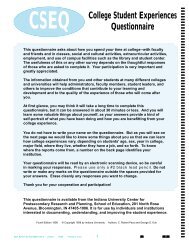2013-14 Operating & Capital Budget Plan - Cornell University ...
2013-14 Operating & Capital Budget Plan - Cornell University ...
2013-14 Operating & Capital Budget Plan - Cornell University ...
Create successful ePaper yourself
Turn your PDF publications into a flip-book with our unique Google optimized e-Paper software.
W CONT.• Cross-functional working groups will advise space needs studies. The groups should include, at a minimum,representation from the office of the <strong>University</strong> Architect and the Director of Space <strong>Plan</strong>ning. Units maywish to add representatives from other units or functions that might best inform the study through activeinvolvement. Alternatively, other units or functions may be consulted through the study process.• Where the study involves the use of classrooms, X25 (the classroom analytic tool licensed by <strong>Cornell</strong>)should provide the standard classroom analytics. The X25 analysis should include not only the roomswithin the unit of study, but also rooms within a reasonable walking distance of the unit.EXPLORATION OF ALTERNATIVES TO MEET SPACE NEEDSThe process for exploring these alternative strategies to meet space needs is developed and coordinated by variousunits within Facilities Services. The work to develop alternatives may not be a part of the space needs studyphase itself, but may follow such studies, and should therefore be consistent and coordinated with the results ofthe space needs analyses.When space needs studies determine a shortfall of space, by type or quantity or both, then the analyses anddocumentation developed through the study should inform a consideration of alternatives to meet the spaceneed when the unit is ready to address the shortfall. The alternatives explored should include at least a few ofthe following options:• Academic and other programmatic strategies (such as time of day utilization, alternative work locations, etc.)• Use of nearby space• Lease/rent• Real property acquisition• Relocation• Renovation• ConstructionAppendices81The consideration of all alternatives should identify and weigh the institutional impacts, particularly on capitalcosts, operational and maintenance costs, and staffing support.RENOVATION/NEW CONSTRUCTIONRenovation and/or new construction projects are coordinated through several units in Facilities Services. When theonly viable alternative to resolving a space need is renovation and/or new construction, such work should be basedon previous efforts to understand the space needs.When space needs studies develop into construction or renovation projects, then mindfulness toward the spaceprogram is incorporated through each design phase. Design documents, at each submittal, should include:• Diagrammatic plans illustrating spatial relationships• Room specifications (type, size, function)• Capacity (number of stations)• Special equipment or facility needs• Functional relationships between rooms• Gap analysis (to identify and explain deviations from space requirements document; progressed througheach phase)• Ongoing assessment of institutional impacts, including capital budgets, operations and maintenancebudgets, and staffing support requirements


