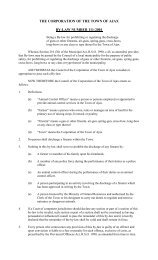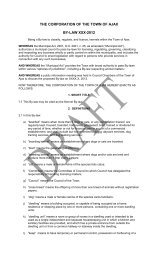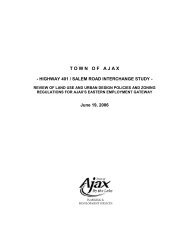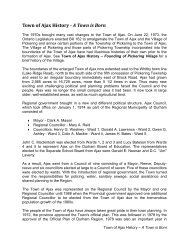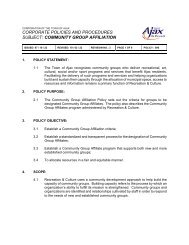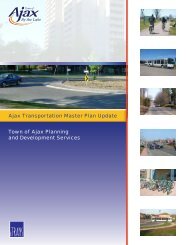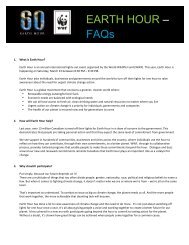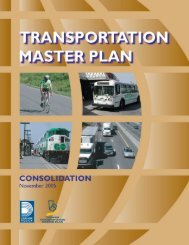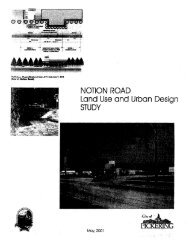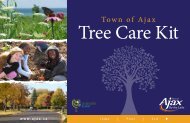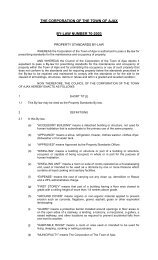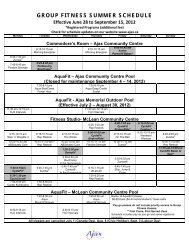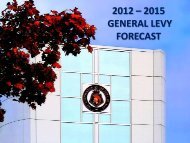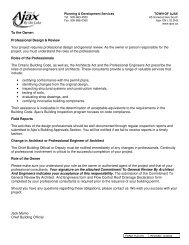Urban Design Guidelines - Employment Areas - Town of Ajax
Urban Design Guidelines - Employment Areas - Town of Ajax
Urban Design Guidelines - Employment Areas - Town of Ajax
Create successful ePaper yourself
Turn your PDF publications into a flip-book with our unique Google optimized e-Paper software.
4.0 The Private Realm4.1 Site PlanningThe configuration <strong>of</strong> individual development sitesshall be driven by two urban design goals: firstly, toreinforce a positive streetscape image byappropriately addressing the public realm withbuildings and landscaping; and, secondly, to createan environment that provides comfort and amenity,is navigable, and is efficient for building andtransportation functions. A variety <strong>of</strong> siteconfigurations may be possible to accomplish thesegoals, and the following guidelines are meant to beflexibly interpreted for each specific situation. Forexample, function, topography, corporate image,aesthetics, road hierarchy and access may all affectthe layout <strong>of</strong> a site – whether a building is close tothe street, or set back; where parking and servicingareas are located; and how it is landscaped.The variety <strong>of</strong> contexts in which site planning occurs,imply that not all guidelines can be interpreted in thesame way for each situation. In general, buildingsare to be located close to the street, address thestreet with doors and windows, provide directpedestrian connections, and locate parking andservicing functions to the side or rear <strong>of</strong> the building.Where the streetscape is not supported in this wayby buildings and the visual absence <strong>of</strong> parking andservicing, then landscaping and the provision <strong>of</strong>additional amenity treatments must be utilized.4.1.1 GeneralBuilding groupings with a similar family <strong>of</strong> designdetails• Establish well-defined, visually appealingstreetscapes. Buildings and landscaping shouldcontribute to the larger streetscape image.• Buildings shall be sited, designed and organizedin such a manner that over a discrete area, allnew development appears and functions as anintegrated extension <strong>of</strong> all other adjacentemployment development. This may occur overtime, as later development follows the cuesestablished by earlier development. Examples<strong>of</strong> discrete areas include:o street corridors, particularly arterialsand other through streets;o a cluster <strong>of</strong> buildings at the end <strong>of</strong> acul-de-sac;o a crescent streetscape;o sites relating to natural features;and,32



