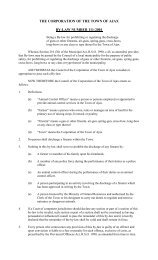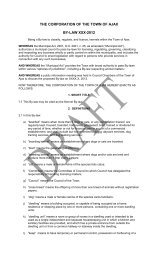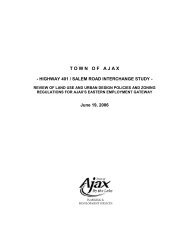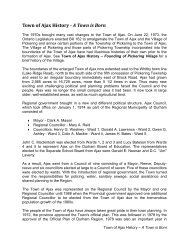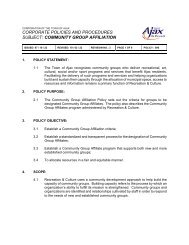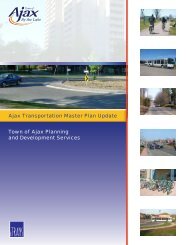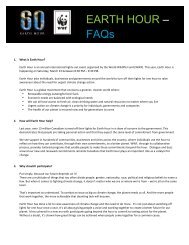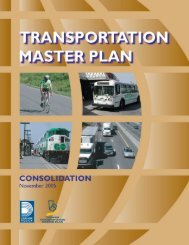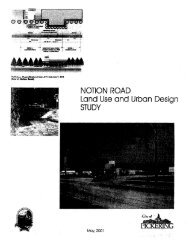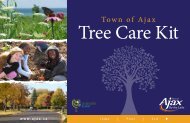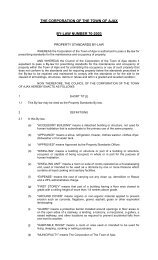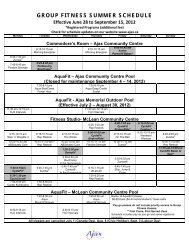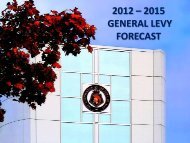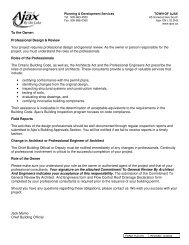Urban Design Guidelines - Employment Areas - Town of Ajax
Urban Design Guidelines - Employment Areas - Town of Ajax
Urban Design Guidelines - Employment Areas - Town of Ajax
You also want an ePaper? Increase the reach of your titles
YUMPU automatically turns print PDFs into web optimized ePapers that Google loves.
The detailed design requirements <strong>of</strong> the serviceswithin the public rights-<strong>of</strong>-way are addressed in thesubdivision agreement, including the landscape andstreetscape design.In these guidelines, the following sections areparticularly relevant to the draft plan stage:Section 2:Section 3.3:Section 3.4:Section 5.0:Guiding PrinciplesStreetscapesStreet Network<strong>Areas</strong> <strong>of</strong> Special TreatmentTertiary PlansTo ensure development occurs in a comprehensiveand coordinated fashion, the <strong>Town</strong> may require thepreparation <strong>of</strong> a Tertiary Plan. The preparation <strong>of</strong>this plan will draw upon all <strong>of</strong> the guidelines.Privately Administered <strong>Design</strong> ControlThese urban design guidelines provide conceptsand standards to guide development on public andprivate lands with regard to issues concerning thevision for employment lands, general goals andobjectives, site planning, architecture and landscapedesign. They establish a set <strong>of</strong> common baseprinciples.It is recommended that a privately administered<strong>Design</strong> Control review process be established, toeffectively implement the concepts <strong>of</strong> this document,as well as more specific and detailed built formsolutions, for private development.The privately administered <strong>Design</strong> Control reviewprocess requires that on a per-application basiswithin the <strong>Town</strong> <strong>of</strong> <strong>Ajax</strong>’s <strong>Employment</strong> <strong>Areas</strong>, all siteplans, elevations, and materials and colours for allbuildings be reviewed and approved by the controlarchitect prior to submission to the <strong>Town</strong> <strong>of</strong> <strong>Ajax</strong> forsite plan approval and/or building permit application.This site plan and associated documents (i.e.,building elevations, landscape plans and details) areto be submitted as part <strong>of</strong> the <strong>Design</strong> Controlprocess, and must be stamped “approved” by the<strong>Design</strong> Control consultant prior to submission to the<strong>Town</strong> <strong>of</strong> <strong>Ajax</strong>.In the event that the Director <strong>of</strong> Planning <strong>of</strong> the<strong>Town</strong> <strong>of</strong> <strong>Ajax</strong> feels the <strong>Design</strong> Control consultant isnot administering the guidelines in accordance withtheir intent, the Director may:1. replace the consultant, or64



